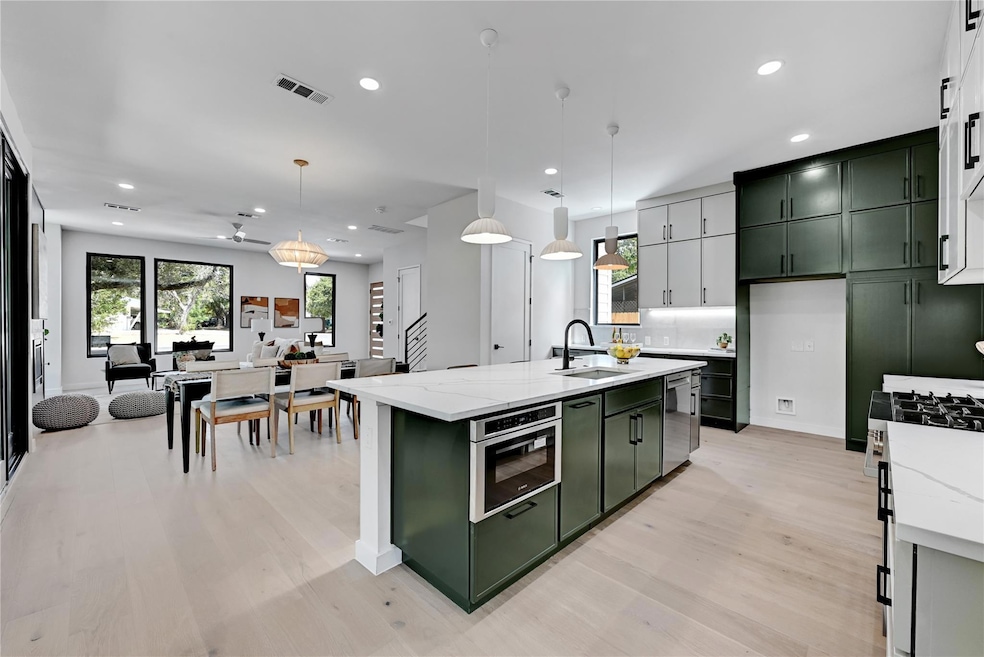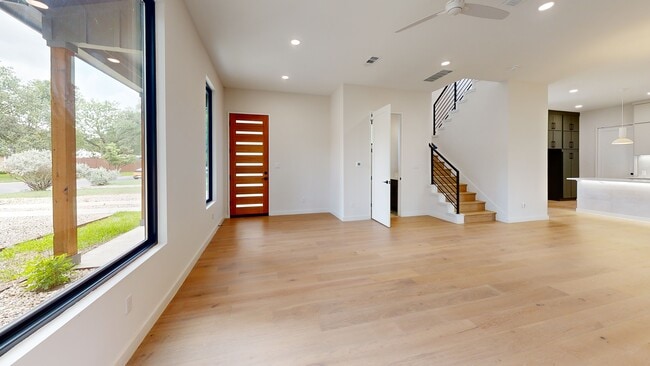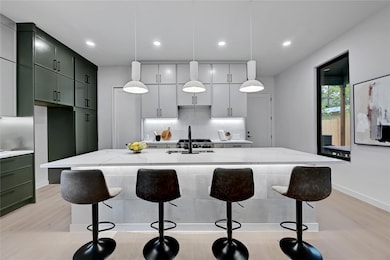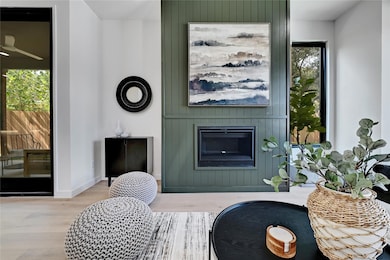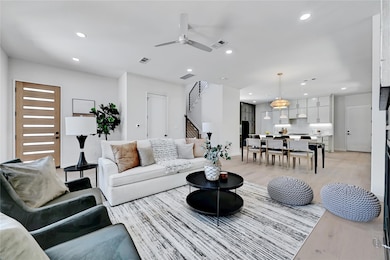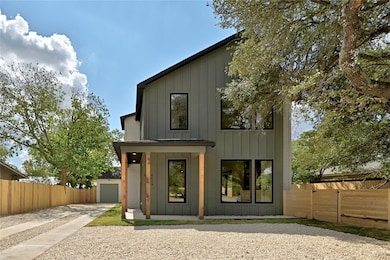
4609 Philco Dr Unit 1 Austin, TX 78745
South Manchaca NeighborhoodEstimated payment $5,204/month
Highlights
- New Construction
- Wood Flooring
- Neighborhood Views
- Wooded Lot
- Quartz Countertops
- Covered Patio or Porch
About This Home
*Stunning Modern Home in Prime South Austin Location! Welcome to 4609 Philco St, Unit 1—a contemporary 3-bedroom, 2.5-bathroom home boasting 2,227 square feet of meticulously designed living space. Built in 2024, this residence offers open concept living with an expansive living area that integrates with a gourmet kitchen, featuring high-end appliances and sleek finishes, perfect for entertaining and daily living. The luxurious master suite is complete with a spa-like en-suite bathroom, meticulously designed with discerning taste. Large, dual-paned windows provide a bright and welcoming atmosphere so that you can soak up the Texas sun. Enjoy the private backyard, ideal for relaxation, outdoor gatherings and perfect for alfresco dining. 4609 Philco is situated in a vibrant and safe South Austin neighborhood within minutes of many popular attractions such as South Congress Avenue, which offers a diverse array of restaurants, boutiques, and live music venues. Downtown Austin is easily accessible and you can also enjoy all the outdoor activities on Lady Bird Lake such as kayaking, paddleboarding, rowing and scenic trails along the lake. Experience the perfect combination of modern living and urban convenience at 4609 Philco St, Unit 1. This property is a must-see for those seeking a stylish home in one of Austin's most desirable areas.
Listing Agent
Compass RE Texas, LLC Brokerage Phone: (512) 575-3644 License #0779638 Listed on: 12/09/2024

Home Details
Home Type
- Single Family
Year Built
- Built in 2025 | New Construction
Lot Details
- 7,932 Sq Ft Lot
- North Facing Home
- Wood Fence
- Level Lot
- Wooded Lot
- Back Yard Fenced
Parking
- 1 Car Attached Garage
- Parking Pad
- Side Facing Garage
- Shared Driveway
- Community Parking Structure
Home Design
- Slab Foundation
- Shingle Roof
- Asphalt Roof
- Board and Batten Siding
- Wood Siding
Interior Spaces
- 2,227 Sq Ft Home
- 2-Story Property
- Ceiling Fan
- Recessed Lighting
- Gas Fireplace
- Double Pane Windows
- Neighborhood Views
Kitchen
- Open to Family Room
- Eat-In Kitchen
- Breakfast Bar
- Gas Oven
- Microwave
- Dishwasher
- Kitchen Island
- Quartz Countertops
Flooring
- Wood
- Tile
Bedrooms and Bathrooms
- 3 Bedrooms
- Double Vanity
- Soaking Tub
- Separate Shower
Home Security
- Carbon Monoxide Detectors
- Fire and Smoke Detector
Eco-Friendly Details
- Energy-Efficient Appliances
- Energy-Efficient Windows
Outdoor Features
- Covered Patio or Porch
Schools
- Joslin Elementary School
- Covington Middle School
- Crockett High School
Utilities
- Central Heating and Cooling System
- Natural Gas Connected
Community Details
- Property has a Home Owners Association
- Built by True Home Construction
- Park Forest Subdivision
Listing and Financial Details
- Assessor Parcel Number 509755
- Tax Block F
Matterport 3D Tour
Floorplans
Map
Home Values in the Area
Average Home Value in this Area
Property History
| Date | Event | Price | List to Sale | Price per Sq Ft |
|---|---|---|---|---|
| 10/02/2025 10/02/25 | Price Changed | $825,000 | -5.2% | $370 / Sq Ft |
| 09/03/2025 09/03/25 | Price Changed | $870,000 | -3.2% | $391 / Sq Ft |
| 08/10/2025 08/10/25 | Price Changed | $899,000 | -5.4% | $404 / Sq Ft |
| 04/04/2025 04/04/25 | Price Changed | $950,000 | -1.6% | $427 / Sq Ft |
| 03/08/2025 03/08/25 | Price Changed | $965,000 | -1.0% | $433 / Sq Ft |
| 12/09/2024 12/09/24 | For Sale | $975,000 | -- | $438 / Sq Ft |
About the Listing Agent

Anthea Chlebek is a prominent real estate agent based in Austin, Texas, known for her expertise in luxury and high-net-worth properties. She is affiliated with Realty Austin and Compass, offering extensive market knowledge and personalized service. Anthea is recognized as a top-performing listing agent, dedicated to providing counsel and exceptional service in real estate transactions. Her approach combines local expertise with a global network, ensuring tailored solutions for buying, selling,
Anthea's Other Listings
Source: Unlock MLS (Austin Board of REALTORS®)
MLS Number: 1196037
- 4604 Gillis St
- 1500 Sylvan Glade Unit 2B
- 1500 Sylvan Glade Unit 2A
- 1500 Sylvan Glade Unit 1A
- 1500 Sylvan Glade Unit 1B
- 4623 Philco Dr
- 1701 Crown Dr
- 4701 Sylvandale Dr Unit 1
- 4712 S Forest Dr
- 4419 Diane Dr Unit 1
- 4802 Gladeview Dr Unit 2
- 1711 Crown Dr
- 4415 Jester Dr
- 4704 Philco Dr
- 4510 Hank Ave
- 4412 Banister Ln Unit 2
- 4412 Banister Ln Unit 1
- 4408 Banister Ln Unit B
- 4601 Hank Ave Unit 1
- 4413 Banister Ln Unit BLDG 1 - UNIT 101
- 4502 Banbury Bend
- 4622 Philco Dr
- 4414 Diane Dr Unit 1B
- 4501 Banister Ln Unit ID1254580P
- 4807 Sylvandale Dr
- 4516 Russell Dr Unit B Bottom
- 1806 Crown Dr
- 1706 Redd St Unit 1
- 1209 Arden Dr
- 4512 Jinx Ave
- 4913 Hawk Cove Unit B
- 4314 Gillis St Unit 108
- 1304 Falcon Cove Unit B
- 5008 Glencoe Cir
- 5005 Brighton Rd Unit A
- 4603 Jinx Ave
- 4619 Jinx Ave Unit A
- 4431 Jinx Ave Unit ID1262296P
- 4313 Banister Ln Unit B
- 4710 Mount Vernon Dr Unit 2
