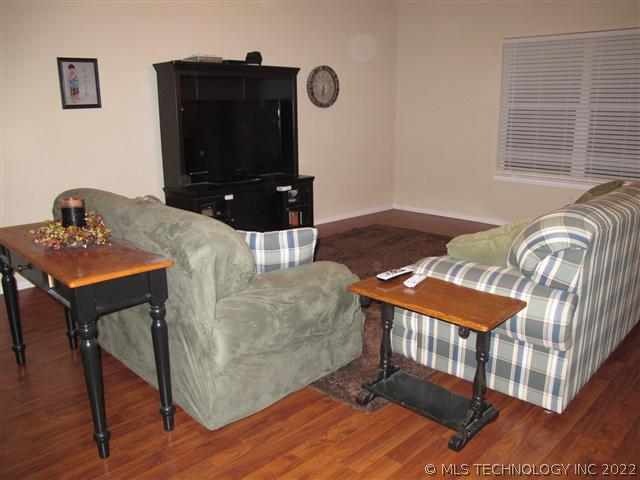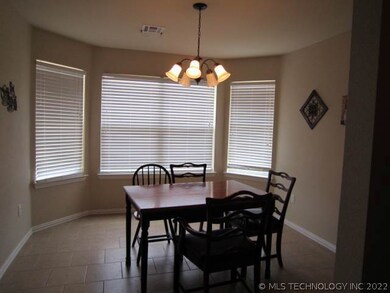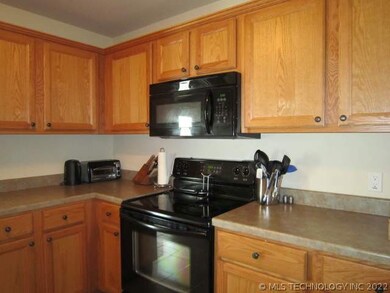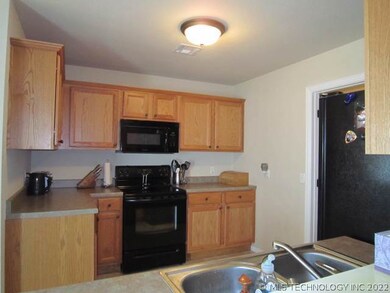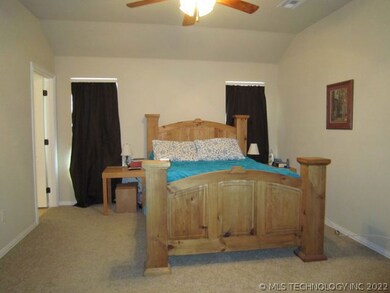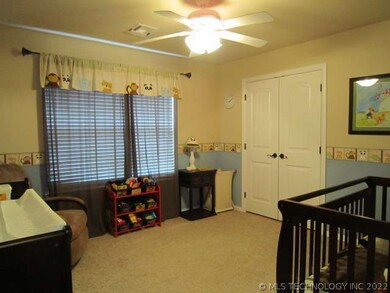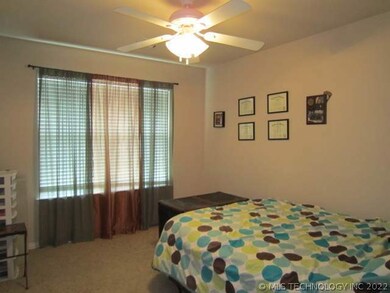
4609 Rock Creek Rd Ardmore, OK 73401
Highlights
- 1 Fireplace
- Covered patio or porch
- Zoned Heating and Cooling
- Plainview Primary School Rated A-
- Tile Flooring
- Ceiling Fan
About This Home
As of September 2015Established yard in sought after Neighborhood. Open Floor Plan, Kitchen/Dining combination. Laminated Wood Floors in Living and Hall. Ceramic Tile in Baths and Kitchen/Dining/Utility. Dining area has Bay Window looking to backyard. Double Car Garage with key pad entry and Garage Door Opener. Upgrades or Oil Rubbed Bronze Bath fixtures, SS Appliances, and built in Microwave. Refrigerator will go with purchase and W/D is negotiable. Utility Average $80-140. Has had OG&E energy audit.
Home Details
Home Type
- Single Family
Est. Annual Taxes
- $2,056
Year Built
- Built in 2009
Parking
- 2 Car Garage
Home Design
- Brick Exterior Construction
- Slab Foundation
- Composition Roof
Interior Spaces
- 1,687 Sq Ft Home
- 1-Story Property
- Ceiling Fan
- 1 Fireplace
- Window Treatments
Kitchen
- Oven
- Range
- Microwave
- Dishwasher
- Disposal
Flooring
- Tile
- Vinyl Plank
Bedrooms and Bathrooms
- 3 Bedrooms
- 1 Full Bathroom
Additional Features
- Covered patio or porch
- 7,980 Sq Ft Lot
- Zoned Heating and Cooling
Community Details
- Hickory R3 Subdivision
Ownership History
Purchase Details
Home Financials for this Owner
Home Financials are based on the most recent Mortgage that was taken out on this home.Purchase Details
Home Financials for this Owner
Home Financials are based on the most recent Mortgage that was taken out on this home.Purchase Details
Home Financials for this Owner
Home Financials are based on the most recent Mortgage that was taken out on this home.Similar Homes in Ardmore, OK
Home Values in the Area
Average Home Value in this Area
Purchase History
| Date | Type | Sale Price | Title Company |
|---|---|---|---|
| Warranty Deed | $163,000 | None Available | |
| Warranty Deed | $137,500 | Stewart Abstract & Title Of | |
| Joint Tenancy Deed | $128,500 | -- |
Mortgage History
| Date | Status | Loan Amount | Loan Type |
|---|---|---|---|
| Open | $160,047 | FHA | |
| Previous Owner | $135,009 | FHA | |
| Previous Owner | $126,074 | FHA | |
| Previous Owner | $96,216 | Construction |
Property History
| Date | Event | Price | Change | Sq Ft Price |
|---|---|---|---|---|
| 09/18/2015 09/18/15 | Sold | $163,000 | -8.7% | $95 / Sq Ft |
| 07/16/2015 07/16/15 | Pending | -- | -- | -- |
| 07/16/2015 07/16/15 | For Sale | $178,500 | +29.8% | $104 / Sq Ft |
| 03/07/2013 03/07/13 | Sold | $137,500 | -5.8% | $82 / Sq Ft |
| 07/20/2012 07/20/12 | Pending | -- | -- | -- |
| 07/20/2012 07/20/12 | For Sale | $145,900 | -- | $86 / Sq Ft |
Tax History Compared to Growth
Tax History
| Year | Tax Paid | Tax Assessment Tax Assessment Total Assessment is a certain percentage of the fair market value that is determined by local assessors to be the total taxable value of land and additions on the property. | Land | Improvement |
|---|---|---|---|---|
| 2024 | $2,056 | $22,407 | $3,360 | $19,047 |
| 2023 | $2,056 | $21,341 | $3,360 | $17,981 |
| 2022 | $1,841 | $20,324 | $3,360 | $16,964 |
| 2021 | $1,803 | $19,357 | $3,360 | $15,997 |
| 2020 | $1,822 | $19,357 | $3,360 | $15,997 |
| 2019 | $1,737 | $18,939 | $3,360 | $15,579 |
| 2018 | $1,697 | $18,685 | $2,934 | $15,751 |
| 2017 | $1,754 | $19,220 | $2,934 | $16,286 |
| 2016 | $1,795 | $19,560 | $2,934 | $16,626 |
| 2015 | $1,510 | $16,995 | $2,040 | $14,955 |
| 2014 | $1,467 | $16,500 | $2,040 | $14,460 |
Map
Source: MLS Technology
MLS Number: 25677
APN: 0570-00-003-011-0-001-00
- 4816 Lakeshore Dr
- 4905 Caddo Creek Ct
- 4715 Travertine
- 320 Travertine
- 3501 W Broadway St
- 3821 12th Ave NW
- 0 W Broadway St Unit 2501343
- 0 N Plainview Rd Unit 23990353
- 411 S Plainview Rd
- 4101 Rolling Hills Dr
- 3541 Highland Oaks Cir
- 3542 Highland Oaks Cir
- 3921 Rolling Hills Dr
- 2324 N Plainview Rd
- 4110 Meadowlark Rd
- 714 Prairie View Rd
- 1042 Indian Plains Rd
- 1126 Champion Way
- 1916 Cooper Dr
- 6 Cooper Dr
