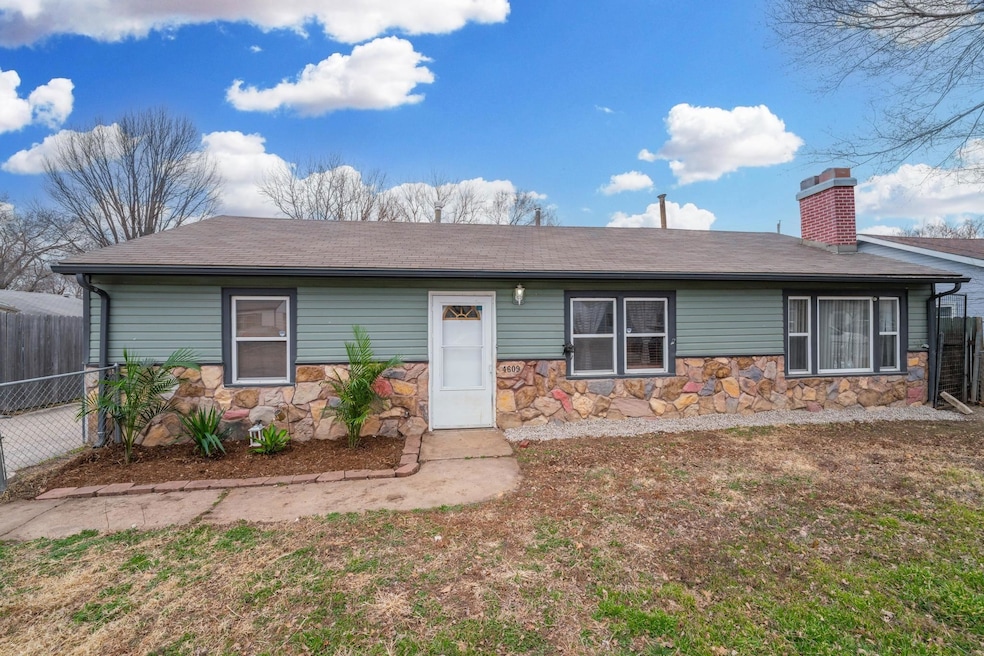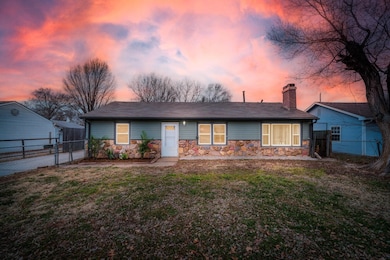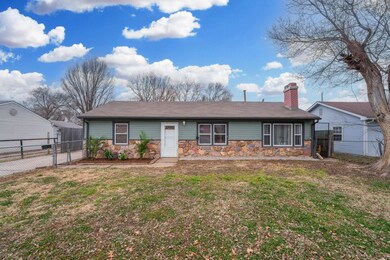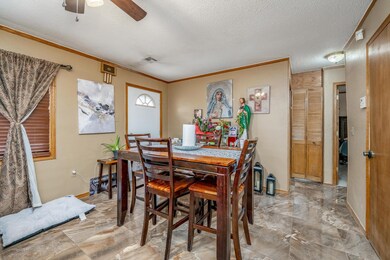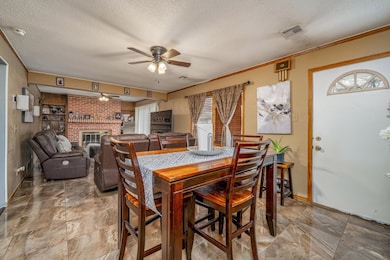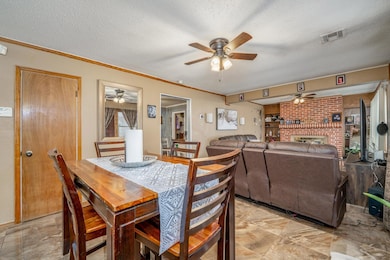
4609 S Elmhurst St Wichita, KS 67216
Oaklawn NeighborhoodHighlights
- No HOA
- Living Room
- 1-Story Property
- 2 Car Attached Garage
- Tile Flooring
- Forced Air Heating and Cooling System
About This Home
As of June 2025Welcome to 4609 S Elmhurst! This updated 4-bedroom, 1-bath home offers nearly 1,300 square feet of comfortable living space. Fresh flooring and paint throughout, along with newer windows, give it a modern, move-in-ready feel. The large living room features a charming brick fireplace with built-ins on both sides, adding character and functionality. The remodeled kitchen stands out with new granite counters, a stylish backsplash, and updated hardware. The laundry room is conveniently located for easy access. Outside, the spacious fenced-in front yard adds to the curb appeal, and the exterior has been freshly painted. The long driveway leads all the way back to a big patio and the oversized attached garage, which can easily fit more than two cars, perfect for a car enthusiast or someone needing extra storage or workspace. The backyard is also fenced, offering additional privacy. Just minutes from Spirit AeroSystems with quick highway access and located in the Derby school district, this home is ready for its next owner!
Home Details
Home Type
- Single Family
Est. Annual Taxes
- $759
Year Built
- Built in 1951
Lot Details
- 6,098 Sq Ft Lot
Parking
- 2 Car Attached Garage
Home Design
- Composition Roof
- Vinyl Siding
Interior Spaces
- 1,278 Sq Ft Home
- 1-Story Property
- Living Room
- Combination Kitchen and Dining Room
- Laundry on main level
Flooring
- Carpet
- Tile
Bedrooms and Bathrooms
- 4 Bedrooms
- 1 Full Bathroom
Schools
- Cooper Elementary School
- Derby High School
Utilities
- Forced Air Heating and Cooling System
- Heating System Uses Natural Gas
Community Details
- No Home Owners Association
- Oaklawn Subdivision
Listing and Financial Details
- Assessor Parcel Number 216-14-0-33-03-021.00
Ownership History
Purchase Details
Home Financials for this Owner
Home Financials are based on the most recent Mortgage that was taken out on this home.Purchase Details
Purchase Details
Home Financials for this Owner
Home Financials are based on the most recent Mortgage that was taken out on this home.Purchase Details
Home Financials for this Owner
Home Financials are based on the most recent Mortgage that was taken out on this home.Similar Homes in Wichita, KS
Home Values in the Area
Average Home Value in this Area
Purchase History
| Date | Type | Sale Price | Title Company |
|---|---|---|---|
| Warranty Deed | -- | Kansas Secured Title | |
| Quit Claim Deed | -- | -- | |
| Interfamily Deed Transfer | -- | Columbian Natl Title Ins Co | |
| Warranty Deed | -- | -- |
Mortgage History
| Date | Status | Loan Amount | Loan Type |
|---|---|---|---|
| Open | $144,337 | FHA | |
| Closed | $5,145 | New Conventional | |
| Previous Owner | $17,000 | No Value Available | |
| Previous Owner | $15,000 | No Value Available |
Property History
| Date | Event | Price | Change | Sq Ft Price |
|---|---|---|---|---|
| 06/27/2025 06/27/25 | Sold | -- | -- | -- |
| 04/19/2025 04/19/25 | Price Changed | $150,000 | +3.4% | $117 / Sq Ft |
| 04/03/2025 04/03/25 | Pending | -- | -- | -- |
| 03/25/2025 03/25/25 | Price Changed | $145,000 | -3.3% | $113 / Sq Ft |
| 03/06/2025 03/06/25 | For Sale | $150,000 | +226.1% | $117 / Sq Ft |
| 04/03/2015 04/03/15 | Sold | -- | -- | -- |
| 02/02/2015 02/02/15 | Pending | -- | -- | -- |
| 01/08/2015 01/08/15 | For Sale | $46,000 | -- | $36 / Sq Ft |
Tax History Compared to Growth
Tax History
| Year | Tax Paid | Tax Assessment Tax Assessment Total Assessment is a certain percentage of the fair market value that is determined by local assessors to be the total taxable value of land and additions on the property. | Land | Improvement |
|---|---|---|---|---|
| 2025 | $764 | $6,671 | $541 | $6,130 |
| 2023 | $764 | $5,728 | $449 | $5,279 |
| 2022 | $643 | $5,222 | $426 | $4,796 |
| 2021 | $642 | $4,877 | $288 | $4,589 |
| 2020 | $583 | $4,486 | $288 | $4,198 |
| 2019 | $560 | $4,370 | $345 | $4,025 |
| 2018 | $552 | $4,370 | $345 | $4,025 |
| 2017 | $515 | $0 | $0 | $0 |
| 2016 | $478 | $0 | $0 | $0 |
| 2015 | -- | $0 | $0 | $0 |
| 2014 | -- | $0 | $0 | $0 |
Agents Affiliated with this Home
-
E
Seller's Agent in 2025
Erica Day
Real Broker, LLC
-
T
Seller Co-Listing Agent in 2025
Terra Alonzi
Real Broker, LLC
-
T
Seller's Agent in 2015
Traci Terrill
EXP Realty, LLC
Map
Source: South Central Kansas MLS
MLS Number: 651674
APN: 216-14-0-33-03-021.00
- 4510 S Clifton Ave
- 3016 E Locust St
- 4930 S Jade Ave
- 4851 S Bluff St
- 4317 S Greenhaven St
- 2929 E Idlewild Dr
- 4815 S Minnesota Ave
- 3114 E Shoffner St
- 2204 E Lockwood St
- 2208 E Lockwood St
- 2128 E Lockwood St
- 4712 S Greenwood St
- 2217 E 54th St S
- 1928 E Lockwood St
- 2122 E 54th St S
- 2320 E Macarthur Rd Unit D-04
- 5328 S Ellis St
- 5205 S Lulu St
- 5316 S Pattie St
- 5538 S Victoria Ct
