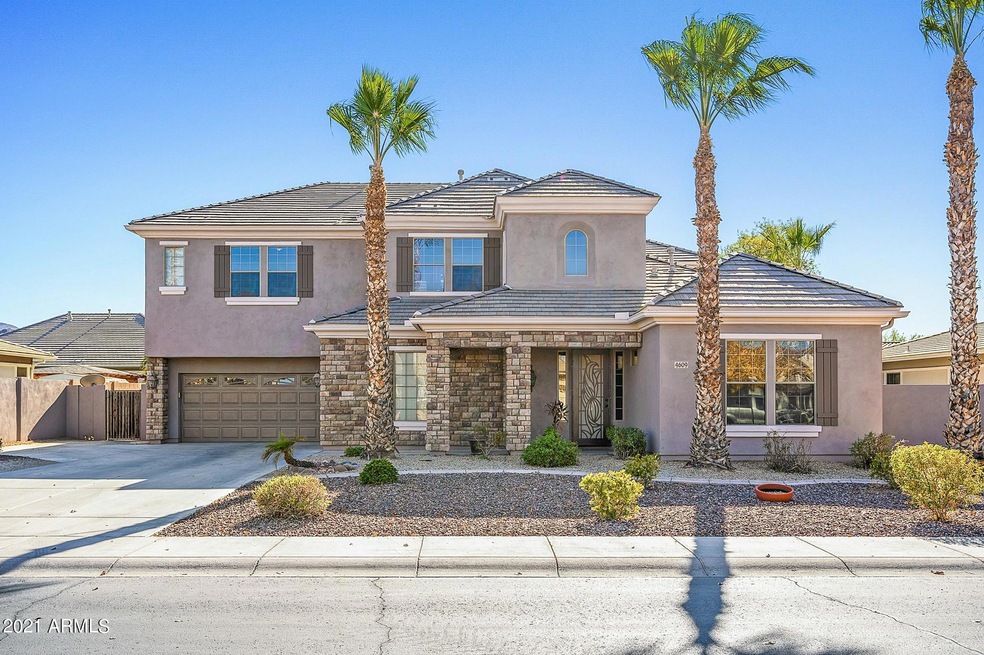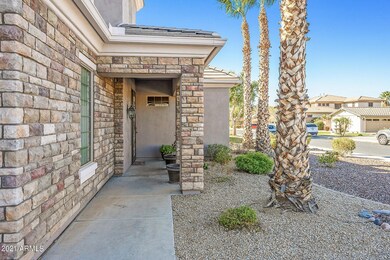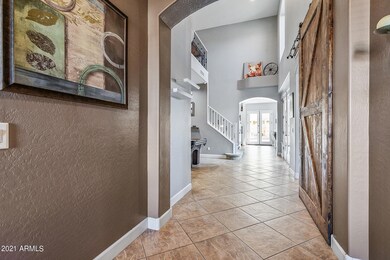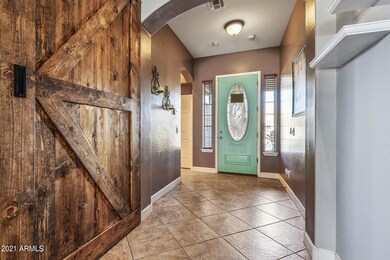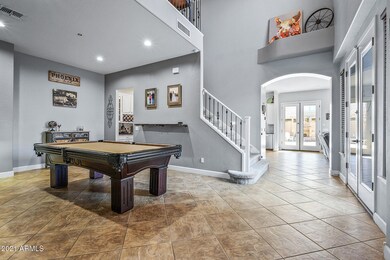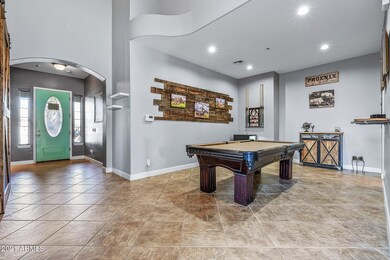
4609 W Mcneil St Laveen, AZ 85339
Laveen NeighborhoodHighlights
- 0.28 Acre Lot
- Mountain View
- Santa Barbara Architecture
- Phoenix Coding Academy Rated A
- Wood Flooring
- 1 Fireplace
About This Home
As of March 2021Beautiful 5 bedroom, 4.5 bath with a loft home has been upgraded in all the right places. Large formal living room and dining room gives you that extra space needed for everyone to spread out. Designer kitchen has Granite countertops, tiled backsplash, double ovens, wine rack, large pantry, Stainless Steel appliances, electric cook top and breakfast bar. Kitchen opens up to the family room on one side and a separate breakfast room on the other. Large master bathroom has separate sinks, sunken tub and large titled walk-in shower with dual heads. Outside entertaining is at it's best with pavered patios, low maintenance artificial grass, stone fireplace and built-in BBQ kitchen. This home has it all! 5 minutes from the 202.
Last Agent to Sell the Property
Realty ONE Group License #SA632279000 Listed on: 01/12/2021
Last Buyer's Agent
Vincent Shook
Howe Realty License #SA654354000
Home Details
Home Type
- Single Family
Est. Annual Taxes
- $3,969
Year Built
- Built in 2005
Lot Details
- 0.28 Acre Lot
- Desert faces the front of the property
- Block Wall Fence
- Artificial Turf
- Grass Covered Lot
HOA Fees
- $93 Monthly HOA Fees
Parking
- 3 Car Garage
Home Design
- Santa Barbara Architecture
- Wood Frame Construction
- Tile Roof
- Stucco
Interior Spaces
- 3,783 Sq Ft Home
- 2-Story Property
- 1 Fireplace
- Double Pane Windows
- Mountain Views
- Washer and Dryer Hookup
Kitchen
- Breakfast Bar
- Built-In Microwave
- Kitchen Island
- Granite Countertops
Flooring
- Wood
- Carpet
- Tile
Bedrooms and Bathrooms
- 5 Bedrooms
- Primary Bathroom is a Full Bathroom
- 4.5 Bathrooms
- Dual Vanity Sinks in Primary Bathroom
- Bathtub With Separate Shower Stall
Outdoor Features
- Covered Patio or Porch
Schools
- Laveen Elementary School
- Vista Del Sur Accelerated Middle School
- Betty Fairfax High School
Utilities
- Central Air
- Heating Available
- High Speed Internet
- Cable TV Available
Listing and Financial Details
- Tax Lot 308
- Assessor Parcel Number 300-10-450
Community Details
Overview
- Association fees include ground maintenance
- City Property Mgt Association, Phone Number (602) 437-4777
- Built by Greystone Homes
- Dobbins Point Subdivision
Recreation
- Bike Trail
Ownership History
Purchase Details
Home Financials for this Owner
Home Financials are based on the most recent Mortgage that was taken out on this home.Purchase Details
Home Financials for this Owner
Home Financials are based on the most recent Mortgage that was taken out on this home.Purchase Details
Home Financials for this Owner
Home Financials are based on the most recent Mortgage that was taken out on this home.Purchase Details
Home Financials for this Owner
Home Financials are based on the most recent Mortgage that was taken out on this home.Purchase Details
Home Financials for this Owner
Home Financials are based on the most recent Mortgage that was taken out on this home.Purchase Details
Home Financials for this Owner
Home Financials are based on the most recent Mortgage that was taken out on this home.Purchase Details
Home Financials for this Owner
Home Financials are based on the most recent Mortgage that was taken out on this home.Purchase Details
Home Financials for this Owner
Home Financials are based on the most recent Mortgage that was taken out on this home.Purchase Details
Similar Homes in the area
Home Values in the Area
Average Home Value in this Area
Purchase History
| Date | Type | Sale Price | Title Company |
|---|---|---|---|
| Warranty Deed | $492,500 | Empire West Title Agency Llc | |
| Warranty Deed | $362,000 | Stewart Title & Trust Of Pho | |
| Interfamily Deed Transfer | -- | Lawyers Title Of Arizona Inc | |
| Interfamily Deed Transfer | -- | Lawyers Title Of Arizona Inc | |
| Warranty Deed | $327,000 | Lawyers Title Of Arizona Inc | |
| Warranty Deed | $262,000 | Grand Canyon Title Agency In | |
| Trustee Deed | $203,900 | None Available | |
| Corporate Deed | $437,429 | North American Title Co | |
| Interfamily Deed Transfer | -- | North American Title Co | |
| Cash Sale Deed | $295,168 | First American Title |
Mortgage History
| Date | Status | Loan Amount | Loan Type |
|---|---|---|---|
| Previous Owner | $347,400 | New Conventional | |
| Previous Owner | $343,900 | New Conventional | |
| Previous Owner | $261,600 | New Conventional | |
| Previous Owner | $261,600 | New Conventional | |
| Previous Owner | $261,012 | VA | |
| Previous Owner | $261,732 | VA | |
| Previous Owner | $262,000 | VA | |
| Previous Owner | $150,000 | Unknown | |
| Previous Owner | $150,000 | Purchase Money Mortgage | |
| Previous Owner | $172,700 | Credit Line Revolving | |
| Previous Owner | $306,200 | Fannie Mae Freddie Mac | |
| Previous Owner | $306,200 | Fannie Mae Freddie Mac |
Property History
| Date | Event | Price | Change | Sq Ft Price |
|---|---|---|---|---|
| 03/04/2021 03/04/21 | Sold | $492,500 | +3.7% | $130 / Sq Ft |
| 01/10/2021 01/10/21 | For Sale | $475,000 | +31.2% | $126 / Sq Ft |
| 06/01/2018 06/01/18 | Sold | $362,000 | -1.9% | $96 / Sq Ft |
| 04/11/2018 04/11/18 | Price Changed | $369,000 | -1.6% | $98 / Sq Ft |
| 03/20/2018 03/20/18 | For Sale | $375,000 | +14.7% | $99 / Sq Ft |
| 04/17/2014 04/17/14 | Sold | $327,000 | -3.5% | $86 / Sq Ft |
| 03/04/2014 03/04/14 | Pending | -- | -- | -- |
| 02/12/2014 02/12/14 | Price Changed | $339,000 | -1.7% | $90 / Sq Ft |
| 12/14/2013 12/14/13 | For Sale | $345,000 | -- | $91 / Sq Ft |
Tax History Compared to Growth
Tax History
| Year | Tax Paid | Tax Assessment Tax Assessment Total Assessment is a certain percentage of the fair market value that is determined by local assessors to be the total taxable value of land and additions on the property. | Land | Improvement |
|---|---|---|---|---|
| 2025 | $4,250 | $30,572 | -- | -- |
| 2024 | $4,171 | $29,117 | -- | -- |
| 2023 | $4,171 | $43,600 | $8,720 | $34,880 |
| 2022 | $4,045 | $32,430 | $6,480 | $25,950 |
| 2021 | $4,077 | $31,780 | $6,350 | $25,430 |
| 2020 | $3,969 | $29,510 | $5,900 | $23,610 |
| 2019 | $3,979 | $28,380 | $5,670 | $22,710 |
| 2018 | $3,785 | $26,560 | $5,310 | $21,250 |
| 2017 | $3,579 | $23,580 | $4,710 | $18,870 |
| 2016 | $3,396 | $24,020 | $4,800 | $19,220 |
| 2015 | $3,059 | $22,670 | $4,530 | $18,140 |
Agents Affiliated with this Home
-
Danae Watts

Seller's Agent in 2021
Danae Watts
Realty One Group
(480) 287-1406
1 in this area
54 Total Sales
-
Vincent Shook
V
Buyer's Agent in 2021
Vincent Shook
Howe Realty
(623) 332-7870
3 in this area
265 Total Sales
-
Kelly Cook

Seller's Agent in 2018
Kelly Cook
Real Broker
(480) 227-2028
9 in this area
765 Total Sales
-
Joshua Brown

Seller Co-Listing Agent in 2018
Joshua Brown
Real Broker
(602) 587-8262
44 Total Sales
-
Marcus Fleming

Buyer's Agent in 2018
Marcus Fleming
Fleming and Associates
(480) 414-9014
7 Total Sales
-
CHRISTOPHER CLINE

Buyer Co-Listing Agent in 2018
CHRISTOPHER CLINE
Revinre
(480) 265-1275
19 Total Sales
Map
Source: Arizona Regional Multiple Listing Service (ARMLS)
MLS Number: 6179397
APN: 300-10-450
- 4620 W Olney Ave
- 4507 W Summerside Rd
- 4306 W Summerside Rd
- 4521 W Paseo Way
- 4423 W Lodge Dr
- 9815 S 43rd Ln
- 10212 S 47th Ave
- 4606 W Paseo Way
- 4429 W Paseo Way
- 10204 S 43rd Ave
- 4222 W Carmen St
- 4828 W Stargazer Place
- 4004 W Sunrise Dr Unit 4
- 4003 W Sunrise Dr Unit 3
- 4818 W Capistrano Ave
- 4737 W Capistrano Ave
- 4830 W Capistrano Ave
- 4302 W Dobbins Rd
- 4005 W Sunrise Dr Unit 5
- 4808 W San Gabriel Ave
