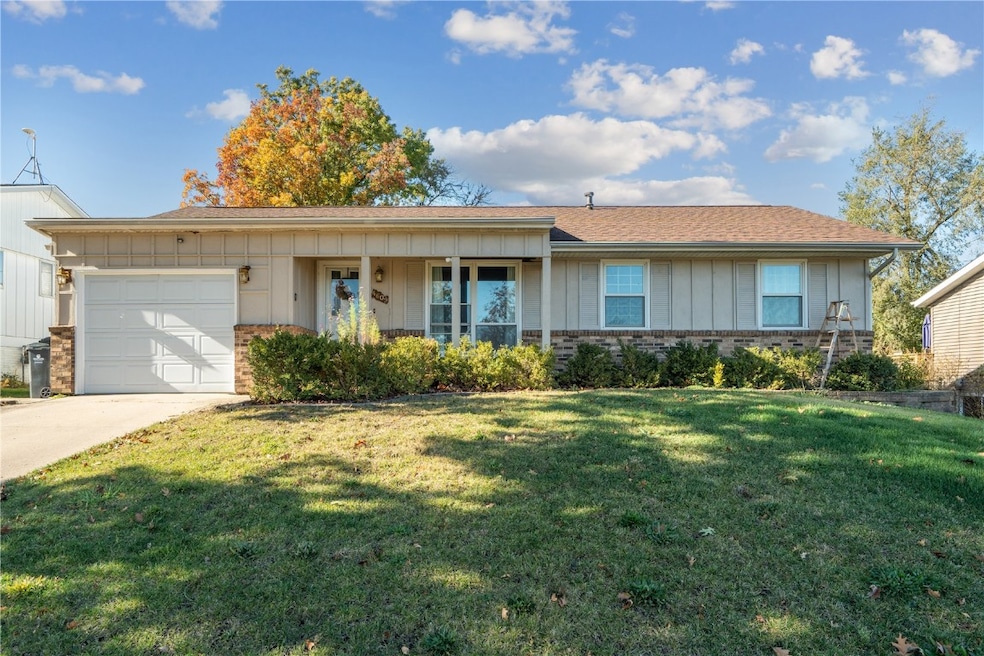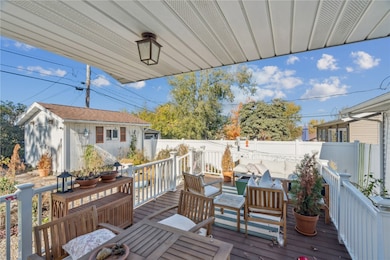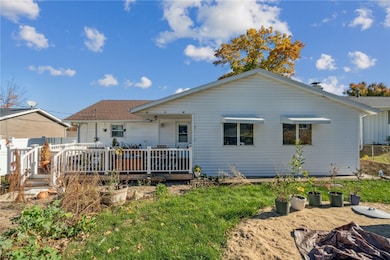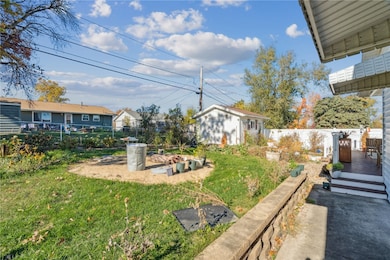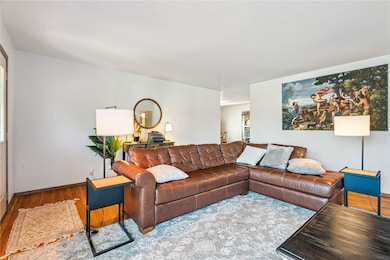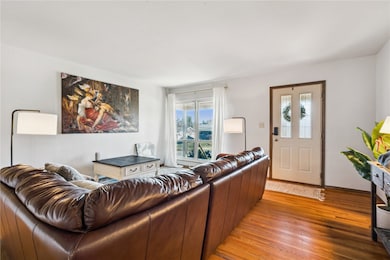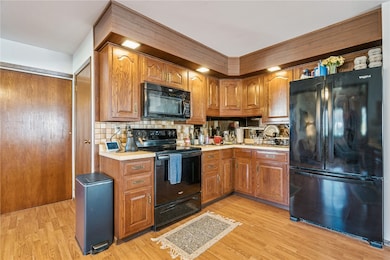4609 White Pine Dr NE Cedar Rapids, IA 52402
Estimated payment $1,616/month
Highlights
- Deck
- No HOA
- 1 Car Attached Garage
- John F. Kennedy High School Rated A-
- Formal Dining Room
- Eat-In Kitchen
About This Home
Welcome to this spacious ranch in a quiet Kennedy district neighborhood. Open the door to nothing but beautiful hardwood floors with natural lighting and rooms that naturally flow. Not only do you have great square footage on the main with an additional family room and laundry, you have a newly finished basement with an extra bedroom. Brand new furnace and air conditioning unit The backyard is ready for either quiet evenings alone on the deck or an evening of entertaining. And the shed is already set up for your next project, fully equipped with bins, shelves and work bench (even has electric). This truly is a must see!
Open House Schedule
-
Sunday, November 16, 20253:00 to 4:30 pm11/16/2025 3:00:00 PM +00:0011/16/2025 4:30:00 PM +00:00Add to Calendar
Home Details
Home Type
- Single Family
Est. Annual Taxes
- $3,607
Year Built
- Built in 1965
Lot Details
- 7,405 Sq Ft Lot
- Fenced
Parking
- 1 Car Attached Garage
- Garage Door Opener
Interior Spaces
- 1-Story Property
- Family Room with Fireplace
- Formal Dining Room
- Basement Fills Entire Space Under The House
Kitchen
- Eat-In Kitchen
- Range
- Microwave
- Dishwasher
- Disposal
Bedrooms and Bathrooms
- 4 Bedrooms
- 2 Full Bathrooms
Laundry
- Dryer
- Washer
Schools
- Pierce Elementary School
- Harding Middle School
- Kennedy High School
Additional Features
- Deck
- Forced Air Heating and Cooling System
Community Details
- No Home Owners Association
Listing and Financial Details
- Assessor Parcel Number 14054-04012-00000
Map
Home Values in the Area
Average Home Value in this Area
Tax History
| Year | Tax Paid | Tax Assessment Tax Assessment Total Assessment is a certain percentage of the fair market value that is determined by local assessors to be the total taxable value of land and additions on the property. | Land | Improvement |
|---|---|---|---|---|
| 2025 | $3,256 | $205,400 | $43,100 | $162,300 |
| 2024 | $3,280 | $199,200 | $39,900 | $159,300 |
| 2023 | $3,280 | $184,000 | $35,100 | $148,900 |
| 2022 | $3,212 | $167,800 | $35,100 | $132,700 |
| 2021 | $2,986 | $167,400 | $33,500 | $133,900 |
| 2020 | $2,986 | $147,200 | $27,100 | $120,100 |
| 2019 | $2,996 | $150,800 | $27,100 | $123,700 |
| 2018 | $2,908 | $150,800 | $27,100 | $123,700 |
| 2017 | $2,981 | $152,100 | $27,100 | $125,000 |
| 2016 | $2,981 | $143,600 | $27,100 | $116,500 |
| 2015 | $3,087 | $148,401 | $25,542 | $122,859 |
| 2014 | $2,902 | $148,401 | $25,542 | $122,859 |
| 2013 | $2,834 | $148,401 | $25,542 | $122,859 |
Property History
| Date | Event | Price | List to Sale | Price per Sq Ft | Prior Sale |
|---|---|---|---|---|---|
| 11/11/2025 11/11/25 | For Sale | $249,500 | +16.9% | $97 / Sq Ft | |
| 05/24/2024 05/24/24 | Sold | $213,500 | -4.9% | $135 / Sq Ft | View Prior Sale |
| 05/07/2024 05/07/24 | Pending | -- | -- | -- | |
| 04/16/2024 04/16/24 | For Sale | $224,500 | +9.5% | $142 / Sq Ft | |
| 05/19/2023 05/19/23 | Sold | $205,000 | +5.1% | $130 / Sq Ft | View Prior Sale |
| 04/13/2023 04/13/23 | Pending | -- | -- | -- | |
| 04/12/2023 04/12/23 | For Sale | $195,000 | -- | $123 / Sq Ft |
Purchase History
| Date | Type | Sale Price | Title Company |
|---|---|---|---|
| Warranty Deed | $213,500 | None Listed On Document | |
| Quit Claim Deed | -- | None Listed On Document | |
| Warranty Deed | $205,000 | None Listed On Document |
Mortgage History
| Date | Status | Loan Amount | Loan Type |
|---|---|---|---|
| Previous Owner | $198,850 | New Conventional |
Source: Cedar Rapids Area Association of REALTORS®
MLS Number: 2509290
APN: 14054-04012-00000
- 4460 Westchester Dr NE Unit C
- 4216 Marilyn Dr NE
- 4761 Westchester Dr NE Unit C
- 4545 Westchester Dr NE Unit D
- 4645 Westchester Dr NE Unit A
- 4745 Westchester Dr NE Unit A
- 2520 Falbrook Dr NE
- 4405 Westchester Dr NE Unit B
- 2400 Brookland Dr NE
- 4433 Coventry Ln NE
- 3858 Northwood Dr NE
- 2106 42nd St NE
- 2611 Brookland Dr NE
- 2044 Evergreen St NE
- 4417 Twin Pine Dr NE
- 5455 Blairs Ferry Rd NE
- 3604 Heatheridge Dr NE
- 4113 Lark Ct NE Unit 4113
- 306 10th Ave
- 2445 Glass Rd NE
- 2230 Evergreen St NE
- 2113 N Towne Ct NE
- 2055 Blairs Ferry Rd NE
- 105 W Willman St
- 3424 Hemlock Dr NE
- 4501 Rushmore Dr NE Unit 19
- 100 Oak St
- 4025 Sherman St NE
- 102 Oak St Unit 4
- 2040 Glass Rd NE
- 1400 Blairs Ferry Rd
- 285 Robins Rd
- 1621 Pinehurst Dr NE
- 3010 Center Point Rd NE
- 125 E Boyson Rd
- 100 Boyson Rd
- 1310-1320 Wenig Rd NE
- 6025 Ridgemont Dr NE
- 921 Old Marion Rd NE
- 1220 Sierra Dr NE
