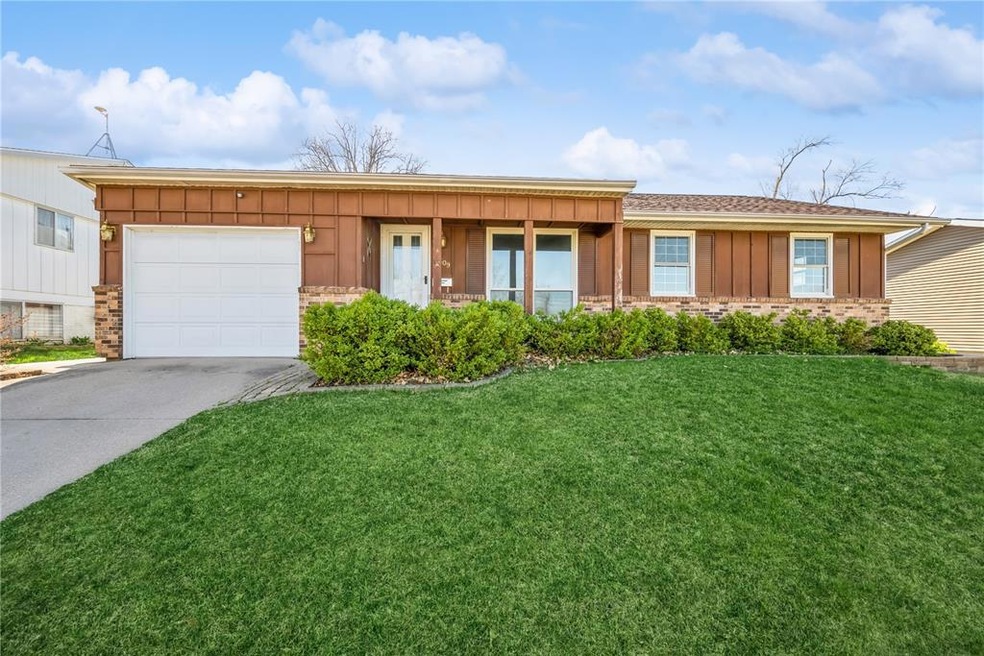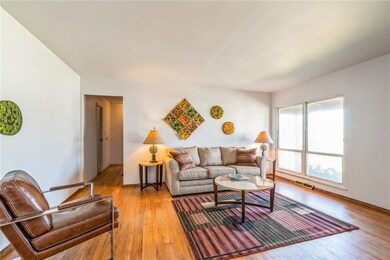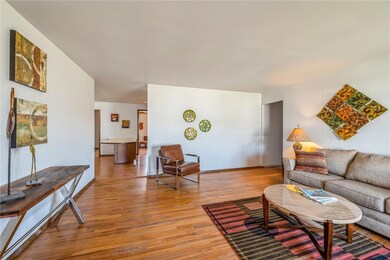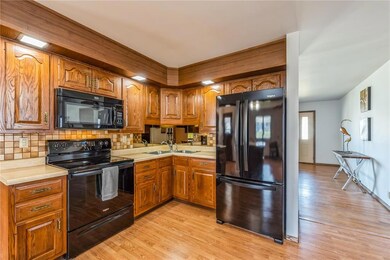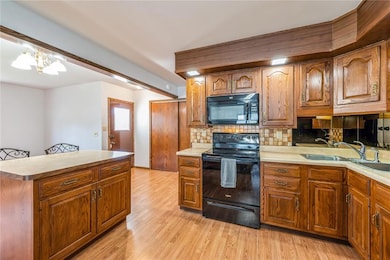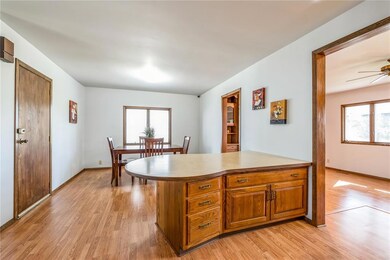
4609 White Pine Dr NE Cedar Rapids, IA 52402
Highlights
- Deck
- Ranch Style House
- Forced Air Cooling System
- John F. Kennedy High School Rated A-
- 1 Car Attached Garage
- Combination Kitchen and Dining Room
About This Home
As of May 2024Welcome to this quaint ranch centered in this quiet Kennedy district neighborhood. Open the door to nothing but beautiful hardwood floors with natural lighting and rooms that naturally flow. Not only do you have great square footage on the main with an additional family room and laundry. You have a whole basement with nothing but potential for creation and growth. Skies the limit with endless possibilities for your own touch. The backyard is ready for either quiet evenings alone on the deck or an evening of entertaining. And the shed is already set up for your next project, fully equipped with bins, shelves and work bench (even has electric). This truly is a must see!
Home Details
Home Type
- Single Family
Est. Annual Taxes
- $3,538
Year Built
- 1965
Lot Details
- 7,405 Sq Ft Lot
- Lot Dimensions are 64.5x115
- Fenced
Home Design
- Ranch Style House
- Poured Concrete
- Vinyl Construction Material
Interior Spaces
- 1,583 Sq Ft Home
- Gas Fireplace
- Family Room
- Combination Kitchen and Dining Room
- Basement Fills Entire Space Under The House
- Range
Bedrooms and Bathrooms
- 3 Main Level Bedrooms
Laundry
- Laundry on main level
- Dryer
- Washer
Parking
- 1 Car Attached Garage
- Garage Door Opener
- On-Street Parking
- Off-Street Parking
Outdoor Features
- Deck
- Storage Shed
Utilities
- Forced Air Cooling System
- Heating System Uses Gas
- Gas Water Heater
Ownership History
Purchase Details
Home Financials for this Owner
Home Financials are based on the most recent Mortgage that was taken out on this home.Purchase Details
Home Financials for this Owner
Home Financials are based on the most recent Mortgage that was taken out on this home.Similar Homes in the area
Home Values in the Area
Average Home Value in this Area
Purchase History
| Date | Type | Sale Price | Title Company |
|---|---|---|---|
| Warranty Deed | $213,500 | None Listed On Document | |
| Quit Claim Deed | -- | None Listed On Document | |
| Warranty Deed | $205,000 | None Listed On Document |
Mortgage History
| Date | Status | Loan Amount | Loan Type |
|---|---|---|---|
| Previous Owner | $198,850 | New Conventional |
Property History
| Date | Event | Price | Change | Sq Ft Price |
|---|---|---|---|---|
| 05/24/2024 05/24/24 | Sold | $213,500 | -4.9% | $135 / Sq Ft |
| 05/07/2024 05/07/24 | Pending | -- | -- | -- |
| 04/16/2024 04/16/24 | For Sale | $224,500 | +9.5% | $142 / Sq Ft |
| 05/19/2023 05/19/23 | Sold | $205,000 | +5.1% | $130 / Sq Ft |
| 04/13/2023 04/13/23 | Pending | -- | -- | -- |
| 04/12/2023 04/12/23 | For Sale | $195,000 | -- | $123 / Sq Ft |
Tax History Compared to Growth
Tax History
| Year | Tax Paid | Tax Assessment Tax Assessment Total Assessment is a certain percentage of the fair market value that is determined by local assessors to be the total taxable value of land and additions on the property. | Land | Improvement |
|---|---|---|---|---|
| 2023 | $3,280 | $184,000 | $35,100 | $148,900 |
| 2022 | $3,212 | $167,800 | $35,100 | $132,700 |
| 2021 | $2,986 | $167,400 | $33,500 | $133,900 |
| 2020 | $2,986 | $147,200 | $27,100 | $120,100 |
| 2019 | $2,996 | $150,800 | $27,100 | $123,700 |
| 2018 | $2,908 | $150,800 | $27,100 | $123,700 |
| 2017 | $2,981 | $152,100 | $27,100 | $125,000 |
| 2016 | $2,981 | $143,600 | $27,100 | $116,500 |
| 2015 | $3,087 | $148,401 | $25,542 | $122,859 |
| 2014 | $2,902 | $148,401 | $25,542 | $122,859 |
| 2013 | $2,834 | $148,401 | $25,542 | $122,859 |
Agents Affiliated with this Home
-
S
Seller's Agent in 2024
Star Horak
Pinnacle Realty LLC
(319) 538-7671
83 Total Sales
-
K
Buyer's Agent in 2024
Katherine McDaniel
Fathom Realty
(319) 423-5449
34 Total Sales
-
J
Seller's Agent in 2023
Joe Conner
SKOGMAN REALTY
(319) 721-0463
22 Total Sales
-
D
Buyer's Agent in 2023
Donald Fieldhouse
Cedar Rapids Area Association of REALTORS
(239) 774-6598
4,915 Total Sales
Map
Source: Cedar Rapids Area Association of REALTORS®
MLS Number: 2402578
APN: 14054-04012-00000
- 4633 White Pine Dr NE
- 4633 Northwood Dr NE
- 4449 Northwood Dr NE
- 2625 Towne House Dr NE
- 4610 Westchester Dr NE Unit A
- 4710 Westchester Dr NE Unit C
- 4555 Westchester Dr NE Unit B
- 4725 Westchester Dr NE Unit C
- 4735 Westchester Dr NE Unit C
- 2520 Falbrook Dr NE
- 4405 Westchester Dr NE Unit B
- 2222 Evergreen St NE
- 3840 Wenig Rd NE
- 3110 Towne House Dr NE Unit C
- 4285 Westchester Dr NE Unit C
- 4531 Sugar Pine Dr NE
- 4634 Twin Pine Dr NE
- Lot 1 N Towne Ct NE
- Lot 9 N Towne Ct NE
- Lot 6 N Towne Ct NE
