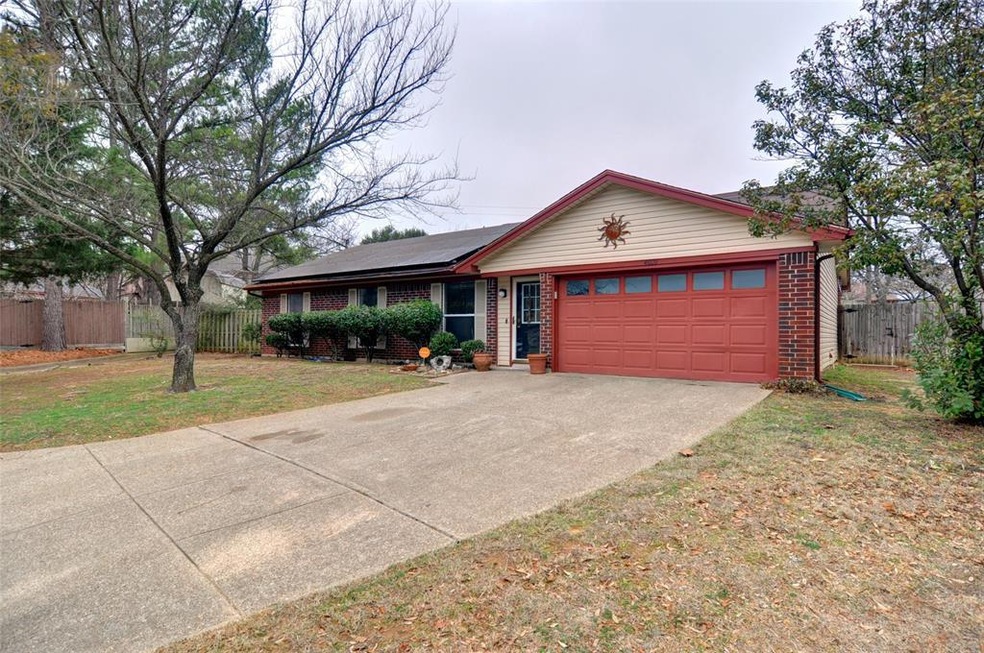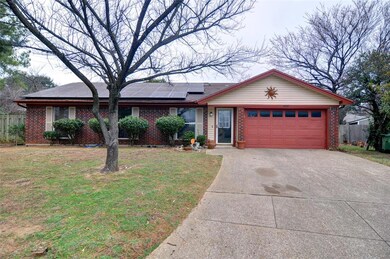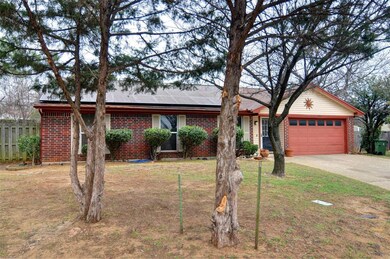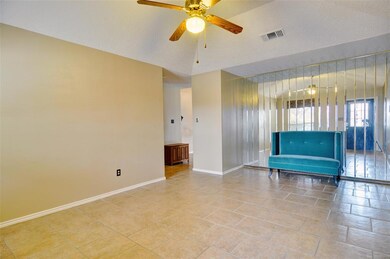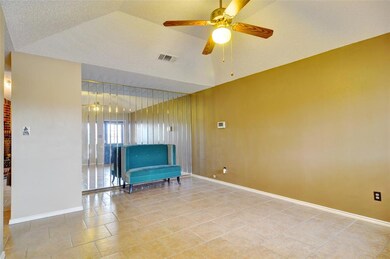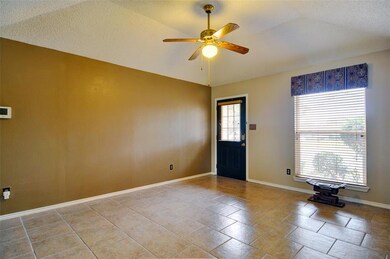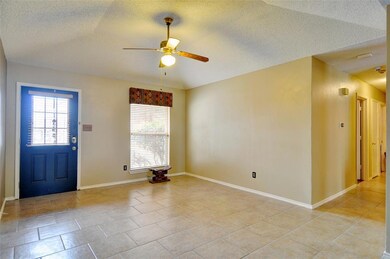
4609 Willow Elm Ct Arlington, TX 76017
South West Arlington NeighborhoodHighlights
- In Ground Pool
- Vaulted Ceiling
- Covered patio or porch
- Solar Power System
- Ranch Style House
- Jogging Path
About This Home
As of March 20213-2-2 on a cul de sac. This home is great for entertaining, perfect for family gatherings. It has updated kitchen counters and backsplash. French doors to a spacious backyard. It also has 2 living areas, one with a large fireplace for cold evenings and a good sized dining area. The kitchen is a galley style with a breakfast bar that overlooks the dining area. The master bath has been upgraded with soaking tub with a material that keeps the water warm. The hall bath has a large shower and shelving. The backyard also has a large dog run and a covered patio with a ceiling fan. The pool is inground gunite with a water feature.
Last Agent to Sell the Property
Shae Roundtree
Coldwell Banker Realty License #0491058 Listed on: 02/11/2021
Home Details
Home Type
- Single Family
Est. Annual Taxes
- $4,629
Year Built
- Built in 1982
Lot Details
- 0.26 Acre Lot
- Cul-De-Sac
- Dog Run
- Wood Fence
- Irregular Lot
- Sprinkler System
- Few Trees
- Large Grassy Backyard
Parking
- 2 Car Garage
- Front Facing Garage
- Garage Door Opener
- On-Street Parking
Home Design
- Ranch Style House
- Brick Exterior Construction
- Slab Foundation
- Composition Roof
- Siding
Interior Spaces
- 1,545 Sq Ft Home
- Vaulted Ceiling
- Ceiling Fan
- Wood Burning Fireplace
- Brick Fireplace
- <<energyStarQualifiedWindowsToken>>
- Window Treatments
- Washer and Electric Dryer Hookup
Kitchen
- Electric Oven
- Electric Range
- <<microwave>>
- Plumbed For Ice Maker
- Dishwasher
- Disposal
Flooring
- Laminate
- Ceramic Tile
Bedrooms and Bathrooms
- 3 Bedrooms
- 2 Full Bathrooms
Home Security
- Burglar Security System
- Carbon Monoxide Detectors
- Fire and Smoke Detector
Eco-Friendly Details
- Energy-Efficient Appliances
- Energy-Efficient HVAC
- Energy-Efficient Insulation
- Solar Power System
- Solar Heating System
Pool
- In Ground Pool
- Gunite Pool
- Pool Sweep
Outdoor Features
- Covered patio or porch
- Outdoor Storage
Schools
- Patterson Elementary School
- Kennedale Middle School
- Kennedale High School
Utilities
- Central Heating and Cooling System
- Electric Water Heater
- High Speed Internet
- Cable TV Available
Listing and Financial Details
- Legal Lot and Block 7 / 5
- Assessor Parcel Number 03541088
- $4,409 per year unexempt tax
Community Details
Overview
- Willow Wood Add Subdivision
Recreation
- Park
- Jogging Path
Ownership History
Purchase Details
Home Financials for this Owner
Home Financials are based on the most recent Mortgage that was taken out on this home.Purchase Details
Home Financials for this Owner
Home Financials are based on the most recent Mortgage that was taken out on this home.Purchase Details
Home Financials for this Owner
Home Financials are based on the most recent Mortgage that was taken out on this home.Similar Homes in the area
Home Values in the Area
Average Home Value in this Area
Purchase History
| Date | Type | Sale Price | Title Company |
|---|---|---|---|
| Deed | -- | Providence Title Company | |
| Interfamily Deed Transfer | -- | First American Title | |
| Warranty Deed | -- | Stewart Title North Texas In |
Mortgage History
| Date | Status | Loan Amount | Loan Type |
|---|---|---|---|
| Open | $100,000 | New Conventional | |
| Previous Owner | $24,477 | Unknown | |
| Previous Owner | $83,900 | Stand Alone First | |
| Previous Owner | $65,450 | Stand Alone First | |
| Previous Owner | $67,799 | No Value Available | |
| Closed | $4,500 | No Value Available |
Property History
| Date | Event | Price | Change | Sq Ft Price |
|---|---|---|---|---|
| 05/17/2025 05/17/25 | Price Changed | $334,000 | -2.9% | $216 / Sq Ft |
| 04/03/2025 04/03/25 | For Sale | $344,000 | +47.6% | $223 / Sq Ft |
| 03/18/2021 03/18/21 | Sold | -- | -- | -- |
| 02/12/2021 02/12/21 | Pending | -- | -- | -- |
| 02/11/2021 02/11/21 | For Sale | $233,000 | -- | $151 / Sq Ft |
Tax History Compared to Growth
Tax History
| Year | Tax Paid | Tax Assessment Tax Assessment Total Assessment is a certain percentage of the fair market value that is determined by local assessors to be the total taxable value of land and additions on the property. | Land | Improvement |
|---|---|---|---|---|
| 2024 | $4,629 | $288,000 | $56,224 | $231,776 |
| 2023 | $5,777 | $299,999 | $40,000 | $259,999 |
| 2022 | $5,668 | $235,684 | $40,000 | $195,684 |
| 2021 | $4,849 | $206,444 | $40,000 | $166,444 |
| 2020 | $4,435 | $202,404 | $40,000 | $162,404 |
| 2019 | $4,218 | $190,469 | $40,000 | $150,469 |
| 2018 | $3,290 | $143,018 | $10,000 | $133,018 |
| 2017 | $3,586 | $151,365 | $10,000 | $141,365 |
| 2016 | $3,260 | $139,880 | $10,000 | $129,880 |
| 2015 | $2,396 | $107,451 | $10,000 | $97,451 |
| 2014 | $2,396 | $98,100 | $10,000 | $88,100 |
Agents Affiliated with this Home
-
Valentina Mendez
V
Seller's Agent in 2025
Valentina Mendez
Coldwell Banker Realty
(469) 400-9982
16 Total Sales
-
S
Seller's Agent in 2021
Shae Roundtree
Coldwell Banker Realty
-
Elisha Quiroga
E
Buyer's Agent in 2021
Elisha Quiroga
Weichert Realtors/Property Partners
(214) 235-2607
1 in this area
35 Total Sales
Map
Source: North Texas Real Estate Information Systems (NTREIS)
MLS Number: 14517266
APN: 03541088
- 4416 Rising Sun Ct
- 4404 Willow Crest Dr
- 4515 Indian Oaks Trail
- 4914 Saddlehorn Dr
- 6004 Ken Ave
- 4804 Spicewood Ln
- 5700 Kingstree Ct
- 5005 Vaquero Dr
- 5507 Silver Bow Trail
- 5618 Espanola Dr
- 4917 Bradley Ln
- 5506 Silver Bow Trail
- 6004 Springwood Dr
- 5514 Lansingford Trail
- 4505 Deer Lodge Ct
- 5703 Roundup Trail
- 4011 Sumac Ct
- 5411 Parliament Dr
- 6002 Cool Springs Dr
- 4009 Bradley Ln
