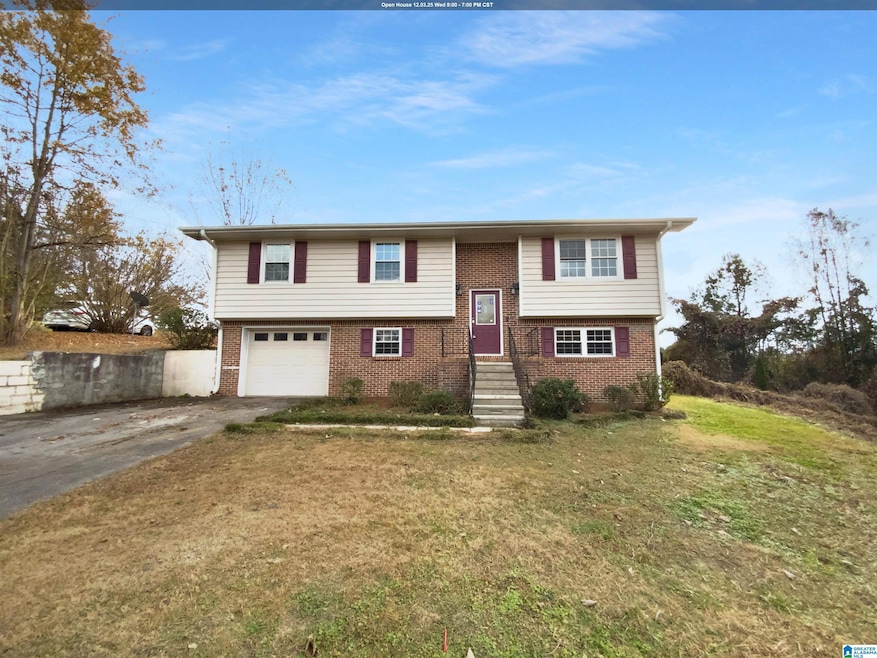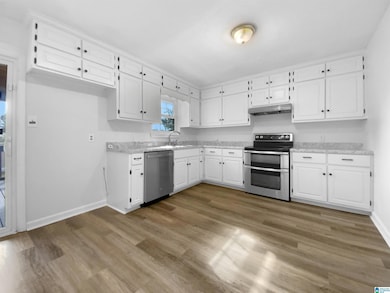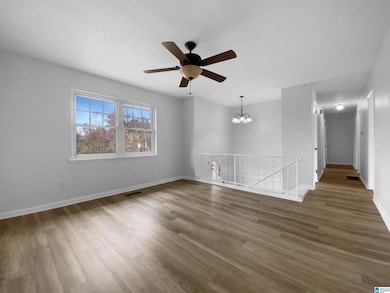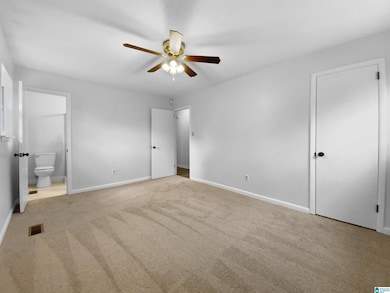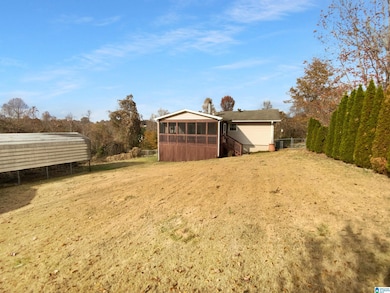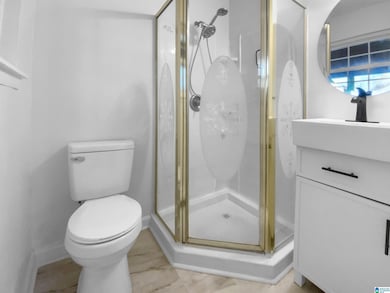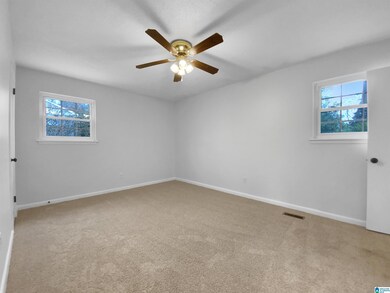461 4th Way Pleasant Grove, AL 35127
Estimated payment $1,178/month
Highlights
- Screened Deck
- Stone Countertops
- Attached Garage
- Attic
- No HOA
- Brick Veneer
About This Home
Welcome to this beautifully updated home, where modern amenities meet classic charm. The living room boasts a cozy fireplace, perfect for those chilly evenings. The neutral color paint scheme provides a calming ambiance throughout the home, complemented by the fresh interior paint. The kitchen is a chef's dream, equipped with all stainless steel appliances. New flooring throughout the home adds a touch of elegance and sophistication. Step outside to a spacious covered deck, perfect for entertaining or enjoying a peaceful morning coffee. This home is a perfect blend of style and comfort, waiting for you to make it your own. Included 100-Day Home Warranty with buyer activation
Open House Schedule
-
Wednesday, December 03, 20258:00 am to 7:00 pm12/3/2025 8:00:00 AM +00:0012/3/2025 7:00:00 PM +00:00Agent will not be present at open houseAdd to Calendar
-
Thursday, December 04, 20258:00 am to 7:00 pm12/4/2025 8:00:00 AM +00:0012/4/2025 7:00:00 PM +00:00Agent will not be present at open houseAdd to Calendar
Home Details
Home Type
- Single Family
Est. Annual Taxes
- $1,173
Year Built
- Built in 1973
Parking
- Attached Garage
Home Design
- Split Foyer
- Brick Veneer
- Vinyl Siding
Interior Spaces
- Brick Fireplace
- Den with Fireplace
- Finished Basement
- Laundry in Basement
- Stone Countertops
- Washer and Electric Dryer Hookup
- Attic
Bedrooms and Bathrooms
- 3 Bedrooms
- Walk-In Closet
- 2 Full Bathrooms
Schools
- Pleasant Grove Elementary And Middle School
- Pleasant Grove High School
Utilities
- Gas Water Heater
- Septic System
Additional Features
- Screened Deck
- 0.42 Acre Lot
Community Details
- No Home Owners Association
Map
Home Values in the Area
Average Home Value in this Area
Tax History
| Year | Tax Paid | Tax Assessment Tax Assessment Total Assessment is a certain percentage of the fair market value that is determined by local assessors to be the total taxable value of land and additions on the property. | Land | Improvement |
|---|---|---|---|---|
| 2024 | $1,173 | $15,300 | -- | -- |
| 2022 | $1,277 | $16,600 | $3,000 | $13,600 |
| 2021 | $1,041 | $13,660 | $3,000 | $10,660 |
| 2020 | $1,030 | $13,450 | $3,000 | $10,450 |
| 2019 | $860 | $11,400 | $0 | $0 |
| 2018 | $857 | $11,360 | $0 | $0 |
| 2017 | $806 | $10,720 | $0 | $0 |
| 2016 | $857 | $11,360 | $0 | $0 |
| 2015 | $857 | $11,360 | $0 | $0 |
| 2014 | $803 | $11,180 | $0 | $0 |
| 2013 | $803 | $11,180 | $0 | $0 |
Property History
| Date | Event | Price | List to Sale | Price per Sq Ft | Prior Sale |
|---|---|---|---|---|---|
| 12/01/2025 12/01/25 | For Sale | $205,000 | +41.4% | $128 / Sq Ft | |
| 03/15/2019 03/15/19 | Sold | $145,000 | +0.1% | $90 / Sq Ft | View Prior Sale |
| 02/16/2019 02/16/19 | Pending | -- | -- | -- | |
| 02/13/2019 02/13/19 | For Sale | $144,900 | -- | $90 / Sq Ft |
Purchase History
| Date | Type | Sale Price | Title Company |
|---|---|---|---|
| Warranty Deed | $145,000 | -- |
Mortgage History
| Date | Status | Loan Amount | Loan Type |
|---|---|---|---|
| Open | $142,373 | FHA |
Source: Greater Alabama MLS
MLS Number: 21438022
APN: 30-00-04-3-007-005.000
- 718 Park Rd
- 712 2nd Way
- 960 7th Place
- 510 Brooke Lyn Dr
- 1136 Pleasant Grove Rd
- 325 13th St
- 1240 4th Place
- 922 12th Ln
- 805 14th Ave
- 705 Knoxville St Unit 1
- 916 Indiana St
- 4220 10th Ave
- 1302 Frisco St
- 536 Osceola Cir
- 511 12th St
- 103 Alaska Dr
- 3278 Pike Ave
- 328 54th St Unit B
- 5424 Avenue D
- 5416 Avenue D Unit 5414
