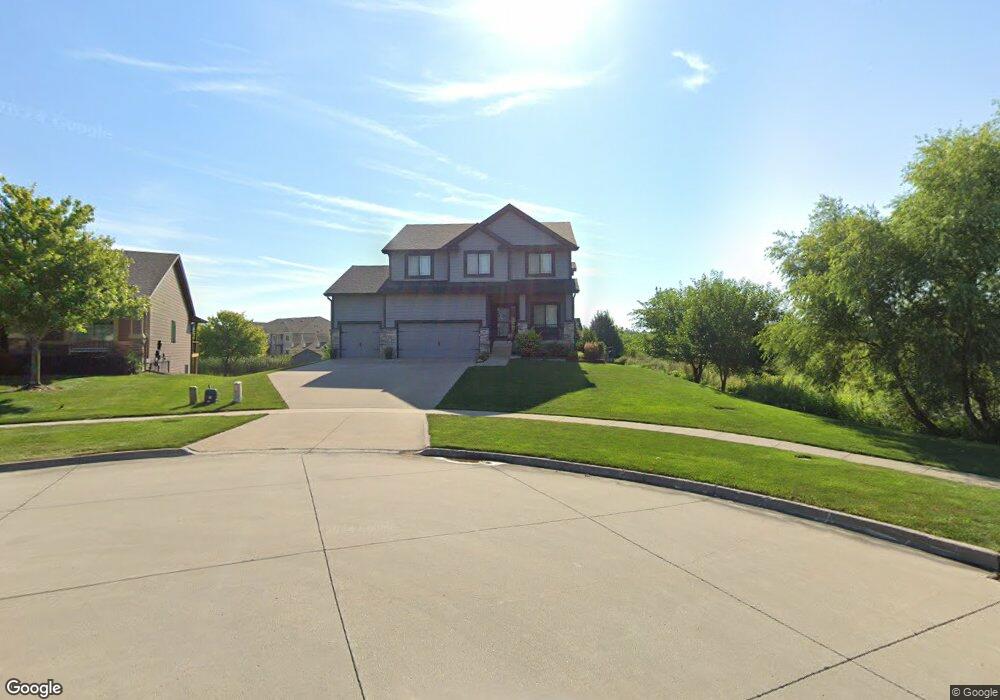461 66th Ct West Des Moines, IA 50266
Estimated Value: $523,000 - $575,370
4
Beds
6
Baths
2,401
Sq Ft
$231/Sq Ft
Est. Value
About This Home
This home is located at 461 66th Ct, West Des Moines, IA 50266 and is currently estimated at $554,593, approximately $230 per square foot. 461 66th Ct is a home with nearby schools including Brookview Elementary School, South Middle School, and Prairieview Middle School.
Ownership History
Date
Name
Owned For
Owner Type
Purchase Details
Closed on
Jul 14, 2013
Sold by
Krm Properties Llc
Bought by
Pettitt Benjamin T and Pettitt Emily R
Current Estimated Value
Home Financials for this Owner
Home Financials are based on the most recent Mortgage that was taken out on this home.
Original Mortgage
$304,000
Interest Rate
3.34%
Mortgage Type
Construction
Purchase Details
Closed on
Jun 13, 2013
Sold by
Krm Development Llc
Bought by
Krm Properties Llc
Home Financials for this Owner
Home Financials are based on the most recent Mortgage that was taken out on this home.
Original Mortgage
$304,000
Interest Rate
3.34%
Mortgage Type
Construction
Create a Home Valuation Report for This Property
The Home Valuation Report is an in-depth analysis detailing your home's value as well as a comparison with similar homes in the area
Home Values in the Area
Average Home Value in this Area
Purchase History
| Date | Buyer | Sale Price | Title Company |
|---|---|---|---|
| Pettitt Benjamin T | $388,000 | None Available | |
| Krm Properties Llc | -- | None Available |
Source: Public Records
Mortgage History
| Date | Status | Borrower | Loan Amount |
|---|---|---|---|
| Previous Owner | Krm Properties Llc | $304,000 |
Source: Public Records
Tax History Compared to Growth
Tax History
| Year | Tax Paid | Tax Assessment Tax Assessment Total Assessment is a certain percentage of the fair market value that is determined by local assessors to be the total taxable value of land and additions on the property. | Land | Improvement |
|---|---|---|---|---|
| 2024 | $7,960 | $496,300 | $90,000 | $406,300 |
| 2023 | $7,960 | $496,300 | $90,000 | $406,300 |
| 2022 | $7,960 | $433,950 | $90,000 | $343,950 |
| 2021 | $7,960 | $439,130 | $85,000 | $354,130 |
| 2020 | $7,620 | $407,550 | $85,000 | $322,550 |
| 2019 | $7,966 | $413,360 | $85,000 | $328,360 |
| 2018 | $7,966 | $411,750 | $85,000 | $326,750 |
| 2017 | $7,948 | $411,750 | $85,000 | $326,750 |
| 2016 | $7,756 | $400,910 | $80,000 | $320,910 |
| 2015 | $7,076 | $372,150 | $0 | $0 |
| 2014 | $7,076 | $16,250 | $0 | $0 |
Source: Public Records
Map
Nearby Homes
- 6440 Ep True Pkwy Unit 3205
- 6440 Ep True Pkwy Unit 2205
- 6440 Ep True Pkwy Unit 1108
- 6980 Cody Dr Unit 43
- 6980 Cody Dr Unit 17
- 900 67th St Unit 805
- 6255 Beechtree Dr Unit 5302
- 6255 Beechtree Dr Unit 4302
- 6255 Beechtree Dr Unit 4203
- 681 63rd St
- 6374 Beechtree Dr
- 204 Cambridge Dr
- 7143 Dakota Dr
- 7153 Cody Dr
- 6800 Ashworth Rd Unit 306
- 7126 Aspen Dr
- 6204 Aspen Dr
- 950 67th St Unit 412
- 950 67th St Unit 321
- 6178 Aspen Dr
- 485 66th Ct
- 509 66th Ct
- 450 66th Ct
- 472 66th Ct
- 525 66th Ct
- 504 66th Ct
- 547 66th Ct
- 568 66th Ct
- 530 66th Ct
- 6630 Cody Dr Unit 4204
- 6630 Cody Dr Unit 10204
- 6630 Cody Dr Unit 10203
- 6630 Cody Dr Unit 10202
- 6630 Cody Dr Unit 10201
- 6630 Cody Dr Unit 10104
- 6630 Cody Dr Unit 10103
- 6630 Cody Dr Unit 10102
- 6630 Cody Dr Unit 10101
- 6630 Cody Dr Unit 9204
- 6630 Cody Dr Unit 9203
