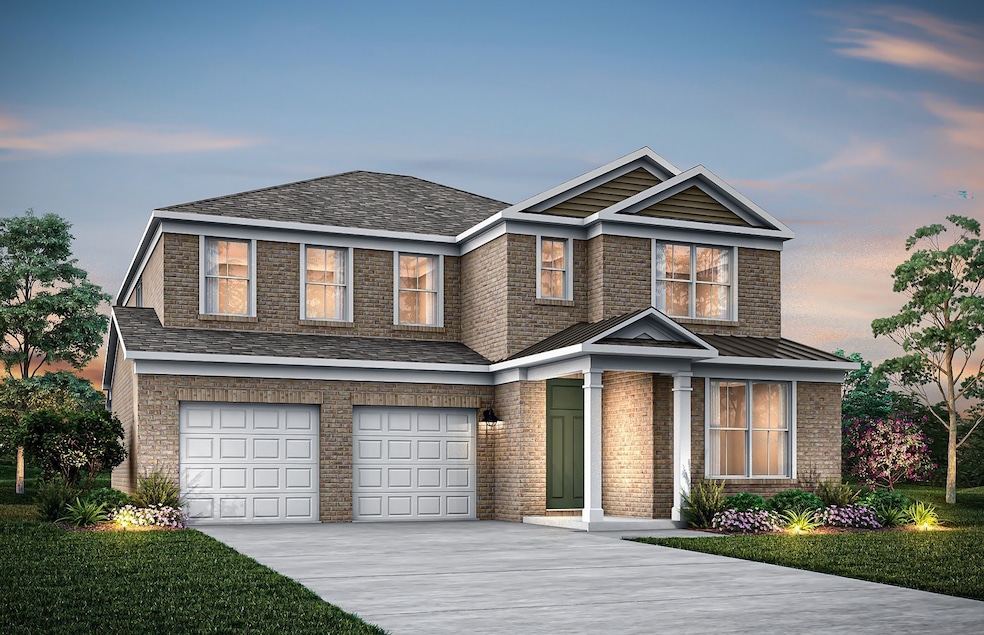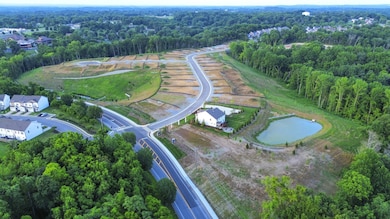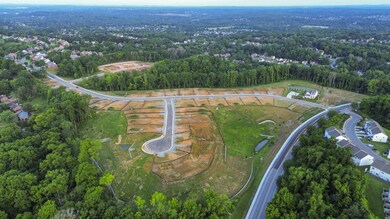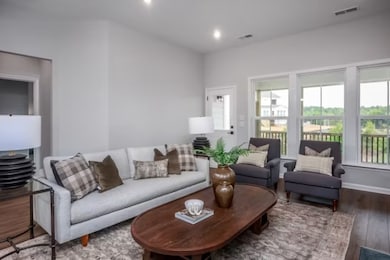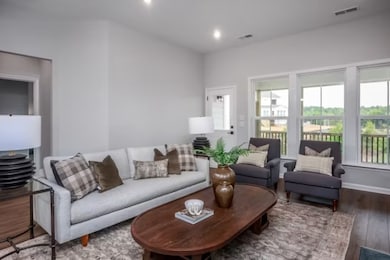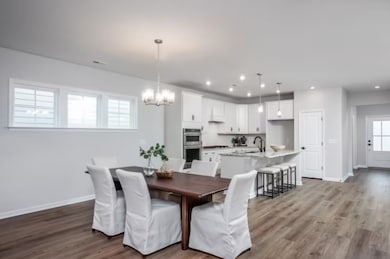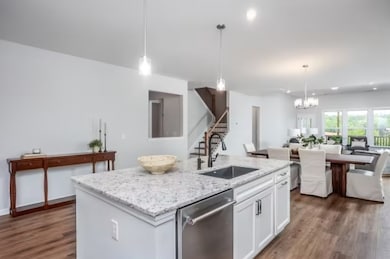461 Brownstone St Mount Juliet, TN 37122
Estimated payment $4,091/month
Highlights
- Wood Flooring
- Separate Formal Living Room
- Stainless Steel Appliances
- Mt. Juliet Elementary School Rated A
- Great Room
- 2 Car Attached Garage
About This Home
Discover your dream home in Devonshire, a sought-after neighborhood offering private homesites and easy access to local restaurants and shopping. This "To-Be-Built" Moorpark home offers a thoughtfully designed layout with spacious living areas, modern finishes and customizable options to suit your lifestyle. The Moorpark home comes standard with 4 Bedrooms and 2.5 Bathrooms along with a Flex Space on the 1st floor and a Loft on the 2nd floor. Personalize your dream home on a one-of-a-kind homesite that backs to private trees. Choose from a variety of structural and design options to create a space that truly reflects your lifestyle. Visit us today and meet with one of our expert Sales Consultants to start designing your perfect retreat! Please Note: This home price is advertising the base price of the home and the included homesite premium. Structural and Design options still need to be added. Schedule your private showing and tour our model home today!
Listing Agent
Pulte Homes Tennessee Brokerage Phone: 6306241841 License #379862 Listed on: 11/18/2025
Home Details
Home Type
- Single Family
Est. Annual Taxes
- $3,328
Year Built
- Built in 2025
HOA Fees
- $120 Monthly HOA Fees
Parking
- 2 Car Attached Garage
- Front Facing Garage
Home Design
- Brick Exterior Construction
Interior Spaces
- 3,036 Sq Ft Home
- Property has 2 Levels
- Great Room
- Separate Formal Living Room
Kitchen
- Built-In Gas Oven
- Microwave
- Dishwasher
- Stainless Steel Appliances
- ENERGY STAR Qualified Appliances
Flooring
- Wood
- Carpet
- Tile
- Vinyl
Bedrooms and Bathrooms
- 5 Bedrooms | 2 Main Level Bedrooms
- Walk-In Closet
- 4 Full Bathrooms
Eco-Friendly Details
- ENERGY STAR Qualified Equipment for Heating
Schools
- Mt. Juliet Elementary School
- Mt. Juliet Middle School
- Green Hill High School
Utilities
- Cooling Available
- Heating Available
Community Details
- Devonshire Subdivision
Listing and Financial Details
- Property Available on 5/1/26
- Tax Lot 49
Map
Home Values in the Area
Average Home Value in this Area
Property History
| Date | Event | Price | List to Sale | Price per Sq Ft |
|---|---|---|---|---|
| 11/18/2025 11/18/25 | Price Changed | $700,890 | -3.6% | $231 / Sq Ft |
| 11/18/2025 11/18/25 | For Sale | $726,990 | -- | $239 / Sq Ft |
Source: Realtracs
MLS Number: 3047427
- 478 Brownstone St
- 476 Brownstone St
- 1078 Willoughby Station Blvd
- 1518 Yarmouth Ln
- 703 Greer Ct
- 201 Ash Dale Dr
- 208 Ash Dale Dr
- 211 Ash Dale Dr
- 217 Ash Dale Dr
- 204 Ash Dale Dr
- 1155 Sydney Terrace
- 1197 Sydney Terrace
- 1195 Sydney Terrace
- 1180 Sydney Terrace
- 1206 Sydney Terrace
- 1204 Sydney Terrace
- 1188 Sydney Terrace
- 1184 Sydney Terrace
- 1190 Sydney Terrace
- 2101 Maricourt St
- 1432 Brighton Cir
- 3110 N Waterford Ct
- 1000 Devonshire Dr
- 9012 Brixworth Ct
- 1300 Georgetown Dr
- 2498 Port Kembla Dr
- 2301 N Cromwell Ct
- 3204 W Yorkshire Ct
- 1363 Georgetown Dr
- 1364 Georgetown Dr
- 1361 Georgetown Dr
- 1362 Georgetown Dr
- 102 Crosby Dr
- 704 Berkshire Dr
- 1761 Flora Grove
- 1757 Flora Grove
- 1768 Flora Grove
- 1011 Lady Nashville Dr
- 304 Matterhorn Dr
- 1066 Lady Nashville Dr
