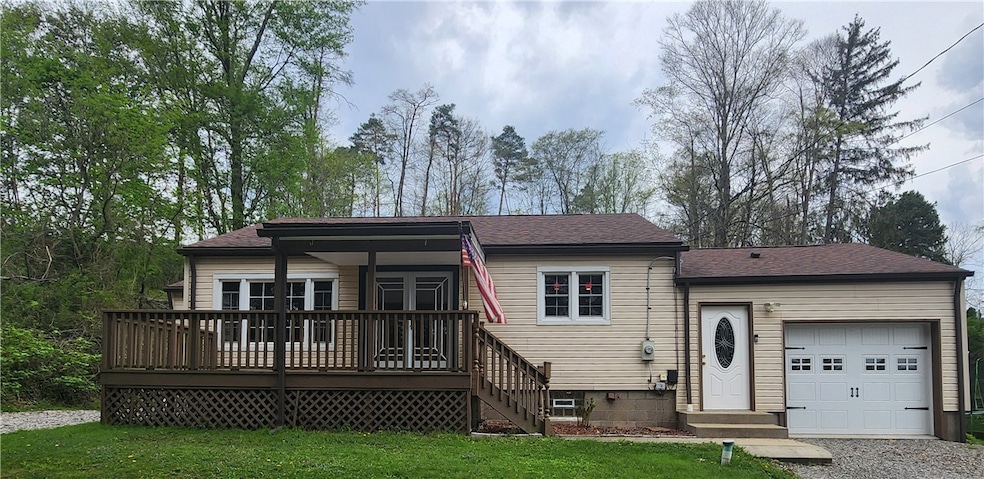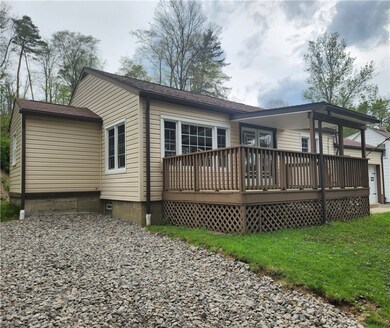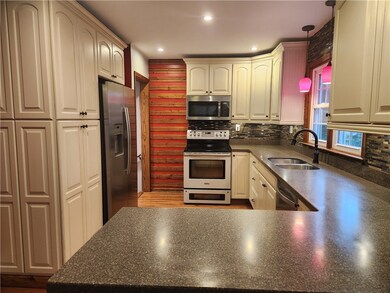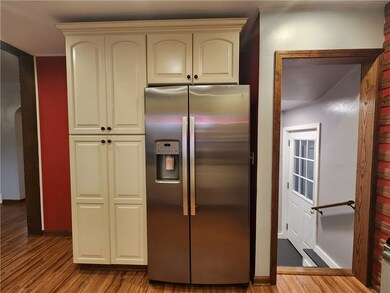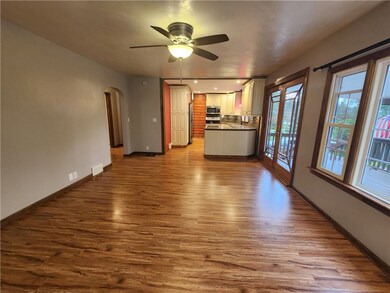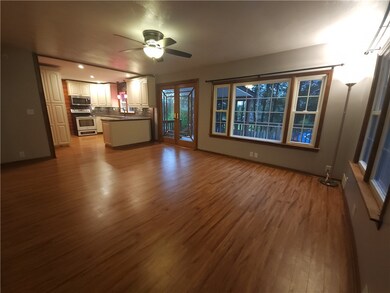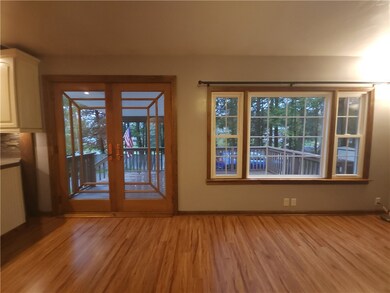
$245,000
- 3 Beds
- 2.5 Baths
- 1,366 Sq Ft
- 418 Pine Hill Rd
- Kittanning, PA
Imagine Sitting Out on Your future deck overlooking the Allegheny River and Lock #7, Where You Have a Picturesque View of Kittanning! This Hidden Gem is Just What You've Been Waiting For! Newly Removated in 2021, the Current Owner has Continued the Renovations by Adding a 1/2 Bath in the Upstairs and a Finished Game Room with a Beautiful Bar Area for Enertaining on the Lower Level! The Highlight
Nicole Glasgow HOWARD HANNA REAL ESTATE SERVICES
