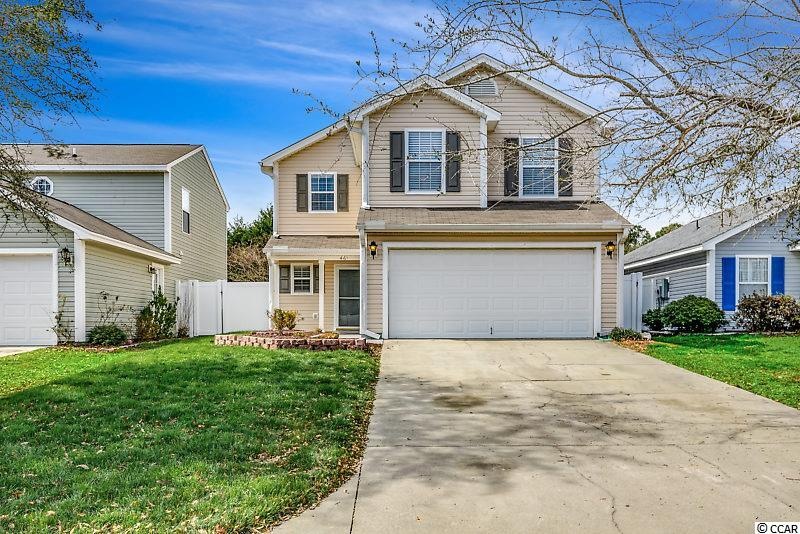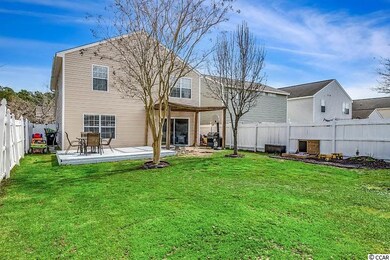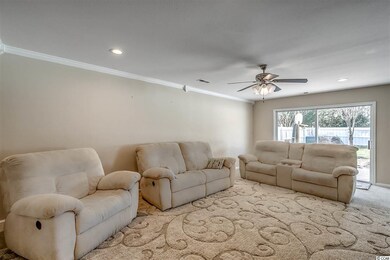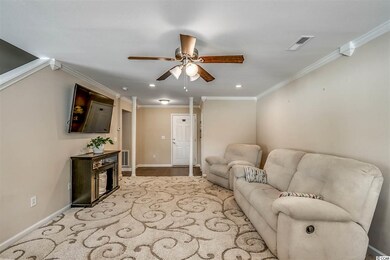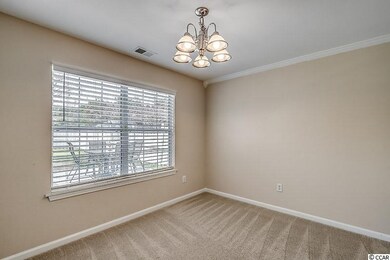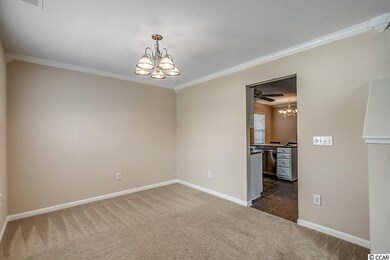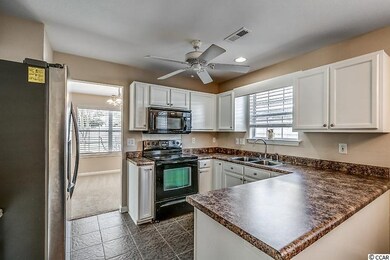
461 Dandelion Ln Myrtle Beach, SC 29579
Highlights
- Sitting Area In Primary Bedroom
- Clubhouse
- Traditional Architecture
- Carolina Forest Elementary School Rated A-
- Deck
- Community Pool
About This Home
As of May 2020Got a family? This beauty may be exactly what you are searching for! Great 4 bedroom 2.5 bath home in beloved Avalon in Carolina Forest. Spacious living area with lots of natural light and open to dining room. New oversized sliding doors lead to a child friendly fenced back yard with privacy and room to play, plus a nice deck for grilling/entertaining. Eat in Kitchen has ceramic tile, newer appliances, a pantry, and even a secret storage space for large cooking items. Has a convenient half bath downstairs. All bedrooms are upstairs. But Master is separated and quite large with a walk in closet, and an ensuite bath, and the other 3 bedrooms are a good size. There is desirable attic storage accessed from the master closet. Even the laundry space is located upstairs! HVAC, water heater, and garage door mechanics- all new in 2018 as well as new custom blinds and fresh paint plus dimmer switches in all rooms. It's a family dream home, with a low HOA, yet amenities galore- pools, soccer field, volleyball, playground, great schools, and best of all great neighbors! And- only 15 minutes to the ocean!
Last Agent to Sell the Property
Beth Douglas
RE/MAX Southern Shores License #91311 Listed on: 03/03/2020

Home Details
Home Type
- Single Family
Est. Annual Taxes
- $3,072
Year Built
- Built in 2002
Lot Details
- 5,227 Sq Ft Lot
- Fenced
- Rectangular Lot
HOA Fees
- $60 Monthly HOA Fees
Parking
- 2 Car Attached Garage
- Garage Door Opener
Home Design
- Traditional Architecture
- Bi-Level Home
- Slab Foundation
- Vinyl Siding
- Tile
Interior Spaces
- 1,960 Sq Ft Home
- Ceiling Fan
- Window Treatments
- Insulated Doors
- Entrance Foyer
- Formal Dining Room
- Carpet
- Fire and Smoke Detector
Kitchen
- Breakfast Area or Nook
- Breakfast Bar
- Range<<rangeHoodToken>>
- <<microwave>>
- Dishwasher
- Disposal
Bedrooms and Bathrooms
- 4 Bedrooms
- Sitting Area In Primary Bedroom
- Walk-In Closet
- Shower Only
- Garden Bath
Laundry
- Laundry Room
- Washer and Dryer Hookup
Outdoor Features
- Deck
- Patio
Location
- Outside City Limits
Schools
- Carolina Forest Elementary School
- Ten Oaks Middle School
- Carolina Forest High School
Utilities
- Central Heating and Cooling System
- Underground Utilities
- Water Heater
- Phone Available
- Cable TV Available
Community Details
Overview
- Association fees include common maint/repair, pool service, recreation facilities, trash pickup
- The community has rules related to fencing
Recreation
- Community Pool
Additional Features
- Clubhouse
- Security
Ownership History
Purchase Details
Home Financials for this Owner
Home Financials are based on the most recent Mortgage that was taken out on this home.Purchase Details
Home Financials for this Owner
Home Financials are based on the most recent Mortgage that was taken out on this home.Purchase Details
Home Financials for this Owner
Home Financials are based on the most recent Mortgage that was taken out on this home.Purchase Details
Home Financials for this Owner
Home Financials are based on the most recent Mortgage that was taken out on this home.Purchase Details
Similar Homes in Myrtle Beach, SC
Home Values in the Area
Average Home Value in this Area
Purchase History
| Date | Type | Sale Price | Title Company |
|---|---|---|---|
| Warranty Deed | $219,800 | -- | |
| Warranty Deed | -- | -- | |
| Warranty Deed | $225,000 | None Available | |
| Deed | $129,977 | -- | |
| Deed | $390,100 | -- |
Mortgage History
| Date | Status | Loan Amount | Loan Type |
|---|---|---|---|
| Open | $219,800 | VA | |
| Previous Owner | $155,920 | New Conventional | |
| Previous Owner | $184,089 | Stand Alone Refi Refinance Of Original Loan | |
| Previous Owner | $10,000 | Unknown | |
| Previous Owner | $175,000 | Purchase Money Mortgage | |
| Previous Owner | $132,576 | Purchase Money Mortgage |
Property History
| Date | Event | Price | Change | Sq Ft Price |
|---|---|---|---|---|
| 05/15/2020 05/15/20 | Sold | $219,800 | 0.0% | $112 / Sq Ft |
| 04/11/2020 04/11/20 | Price Changed | $219,800 | 0.0% | $112 / Sq Ft |
| 03/28/2020 03/28/20 | Price Changed | $219,900 | -2.0% | $112 / Sq Ft |
| 03/03/2020 03/03/20 | For Sale | $224,500 | +15.2% | $115 / Sq Ft |
| 09/17/2018 09/17/18 | For Sale | $194,900 | 0.0% | $97 / Sq Ft |
| 09/17/2018 09/17/18 | Off Market | $194,900 | -- | -- |
| 08/31/2018 08/31/18 | Sold | $194,900 | 0.0% | $97 / Sq Ft |
| 07/03/2018 07/03/18 | Price Changed | $194,900 | -2.5% | $97 / Sq Ft |
| 06/04/2018 06/04/18 | For Sale | $199,900 | -- | $100 / Sq Ft |
Tax History Compared to Growth
Tax History
| Year | Tax Paid | Tax Assessment Tax Assessment Total Assessment is a certain percentage of the fair market value that is determined by local assessors to be the total taxable value of land and additions on the property. | Land | Improvement |
|---|---|---|---|---|
| 2024 | $3,072 | $12,901 | $2,809 | $10,092 |
| 2023 | $3,072 | $12,901 | $2,809 | $10,092 |
| 2021 | $2,833 | $8,601 | $1,873 | $6,728 |
| 2020 | $741 | $8,009 | $1,281 | $6,728 |
| 2019 | $741 | $12,013 | $1,921 | $10,092 |
| 2018 | $2,795 | $12,934 | $2,296 | $10,638 |
| 2017 | $545 | $5,760 | $1,020 | $4,740 |
| 2016 | -- | $5,760 | $1,020 | $4,740 |
| 2015 | $545 | $5,761 | $1,021 | $4,740 |
| 2014 | $504 | $5,761 | $1,021 | $4,740 |
Agents Affiliated with this Home
-
B
Seller's Agent in 2020
Beth Douglas
RE/MAX
-
Craig Baucom

Buyer's Agent in 2020
Craig Baucom
BHGRE Paracle Myrtle Beach
(828) 280-7079
21 Total Sales
-
T
Seller's Agent in 2018
Trena Draughn
Sloan Realty Group
-
Greg Sisson

Buyer's Agent in 2018
Greg Sisson
The Ocean Forest Company
(843) 420-1303
1,689 Total Sales
Map
Source: Coastal Carolinas Association of REALTORS®
MLS Number: 2004957
APN: 39709010012
- 813 Silvercrest Dr
- 480 Dandelion Ln
- 425 Dandelion Ln
- 3323 Moss Bridge Ln
- 366 Thistle Ln
- 394 Thistle Ln
- 432 Rose Fountain Dr
- 489 Rose Fountain Dr
- 1232 Needle Grass Loop
- 712 Lapwind Loop
- 350 Starlit Way
- 415 Starlit Way
- 1236 Needle Grass Loop
- 518 Rose Fountain Dr Unit Waterbridge Lot 638
- 2005 Silvercrest Dr Unit 32F
- 2005 Silvercrest Dr Unit 32B
- 2005 Silvercrest Dr Unit G-32
- 2448 Whetstone Ln
- 2029 Silvercrest Dr Unit 22B
- 2013 Silvercrest Dr Unit 30F
