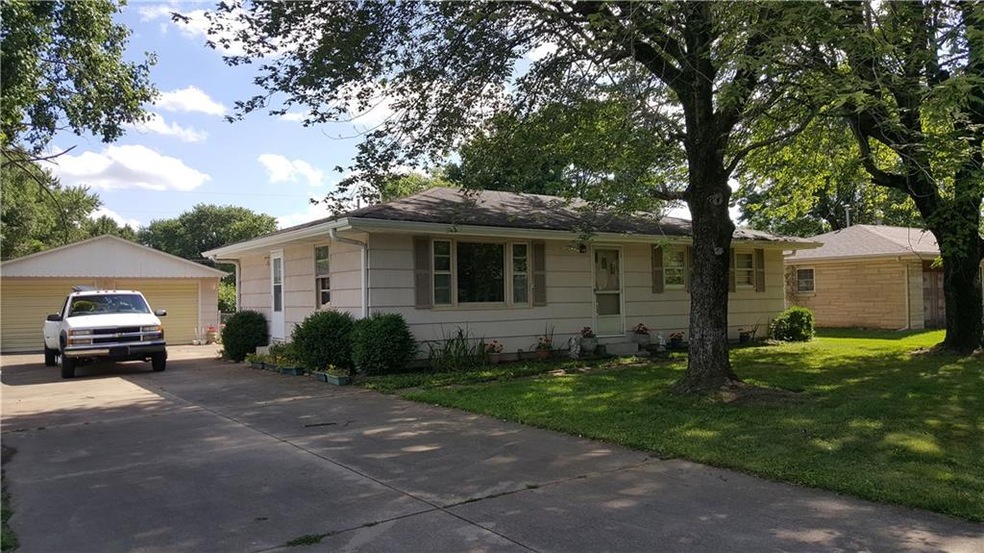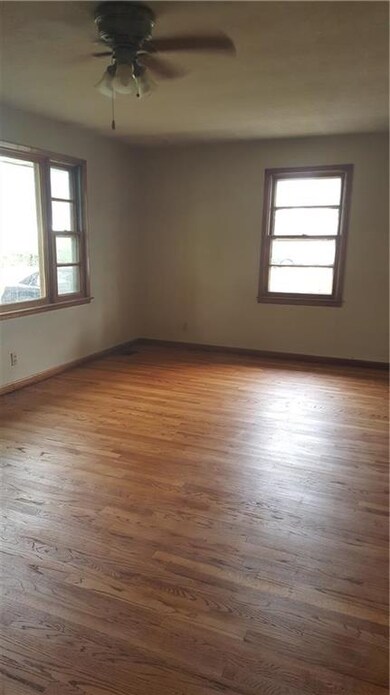
461 Daugherty St Columbus, IN 47201
Highlights
- Mature Trees
- Formal Dining Room
- Garage
- Ranch Style House
- Central Air
About This Home
As of July 2016Updated 3BR 1BA with beautiful fenced backyard. Updated kitchen, bath, refinished hardwood floors through most of home. 2 Car attached garage. Great location with easy access to interstate.
Last Agent to Sell the Property
Agnew Auction & Realty, Inc License #RB14048934 Listed on: 06/03/2016
Last Buyer's Agent
Agnew Auction & Realty, Inc License #RB14048934 Listed on: 06/03/2016
Home Details
Home Type
- Single Family
Est. Annual Taxes
- $1,292
Year Built
- Built in 1958
Lot Details
- 0.28 Acre Lot
- Mature Trees
Parking
- Garage
Home Design
- Ranch Style House
- Block Foundation
Interior Spaces
- 1,288 Sq Ft Home
- Living Room with Fireplace
- Formal Dining Room
Bedrooms and Bathrooms
- 3 Bedrooms
- 1 Full Bathroom
Utilities
- Central Air
- Heating System Uses Gas
- Well
- Gas Water Heater
- Private Sewer
Community Details
- Wehmeier Subdivision
Listing and Financial Details
- Assessor Parcel Number 038512230001700020
Ownership History
Purchase Details
Home Financials for this Owner
Home Financials are based on the most recent Mortgage that was taken out on this home.Purchase Details
Home Financials for this Owner
Home Financials are based on the most recent Mortgage that was taken out on this home.Purchase Details
Purchase Details
Purchase Details
Similar Homes in Columbus, IN
Home Values in the Area
Average Home Value in this Area
Purchase History
| Date | Type | Sale Price | Title Company |
|---|---|---|---|
| Warranty Deed | -- | Hamilton National Title Llc | |
| Special Warranty Deed | -- | Attorney | |
| Limited Warranty Deed | -- | None Available | |
| Sheriffs Deed | $67,450 | None Available | |
| Warranty Deed | -- | Attorney |
Property History
| Date | Event | Price | Change | Sq Ft Price |
|---|---|---|---|---|
| 07/18/2016 07/18/16 | Sold | $75,000 | 0.0% | $58 / Sq Ft |
| 06/03/2016 06/03/16 | Pending | -- | -- | -- |
| 06/03/2016 06/03/16 | For Sale | $75,000 | +163.2% | $58 / Sq Ft |
| 12/15/2015 12/15/15 | Sold | $28,500 | -43.0% | $22 / Sq Ft |
| 11/30/2015 11/30/15 | Pending | -- | -- | -- |
| 11/06/2015 11/06/15 | Price Changed | $50,000 | -23.9% | $39 / Sq Ft |
| 10/06/2015 10/06/15 | For Sale | $65,700 | 0.0% | $51 / Sq Ft |
| 06/16/2015 06/16/15 | Pending | -- | -- | -- |
| 05/19/2015 05/19/15 | Price Changed | $65,700 | -10.0% | $51 / Sq Ft |
| 03/11/2015 03/11/15 | For Sale | $73,000 | -- | $57 / Sq Ft |
Tax History Compared to Growth
Tax History
| Year | Tax Paid | Tax Assessment Tax Assessment Total Assessment is a certain percentage of the fair market value that is determined by local assessors to be the total taxable value of land and additions on the property. | Land | Improvement |
|---|---|---|---|---|
| 2024 | $284 | $162,700 | $24,000 | $138,700 |
| 2023 | $299 | $147,500 | $24,000 | $123,500 |
| 2022 | $293 | $137,600 | $24,000 | $113,600 |
| 2021 | $287 | $125,400 | $16,000 | $109,400 |
| 2020 | $282 | $96,800 | $16,000 | $80,800 |
| 2019 | $490 | $97,300 | $16,000 | $81,300 |
| 2018 | $434 | $94,000 | $16,000 | $78,000 |
| 2017 | $443 | $91,800 | $15,200 | $76,600 |
| 2016 | $419 | $89,000 | $15,200 | $73,800 |
| 2014 | $366 | $85,300 | $15,200 | $70,100 |
Agents Affiliated with this Home
-
D
Seller's Agent in 2016
Denise Jennings
Agnew Auction & Realty, Inc
(812) 344-8212
48 Total Sales
-

Seller's Agent in 2015
Jamin Spall
F.C. Tucker Real Estate Experts
(812) 418-8522
70 Total Sales
Map
Source: MIBOR Broker Listing Cooperative®
MLS Number: MBR21421811
APN: 03-85-12-230-001.700-020
- 1481 Wrenwood Dr
- 2006 Creek Bank Dr
- 2017 Shadow Creek Blvd
- 2201 Creek Bank Dr
- 2101 Shadow Fox Dr
- 2282 Creekland Dr
- 3367 Rolling Knoll Ln
- 2327 Creekland Dr
- 3184 Rolling Hill Dr
- 2401 Creek Bank Dr
- 2421 Creek Bank Dr
- 2935 Cross Creek Dr
- 2502 Creekland Dr
- 2369 Orchard Creek Dr
- 2416 Meadow Bend Dr
- 2449 Orchard Creek Dr
- 2545 Coneflower Ct
- 2536 Daffodil Ct E
- 2533 Violet Way
- 2756 Bluebell Ct E

