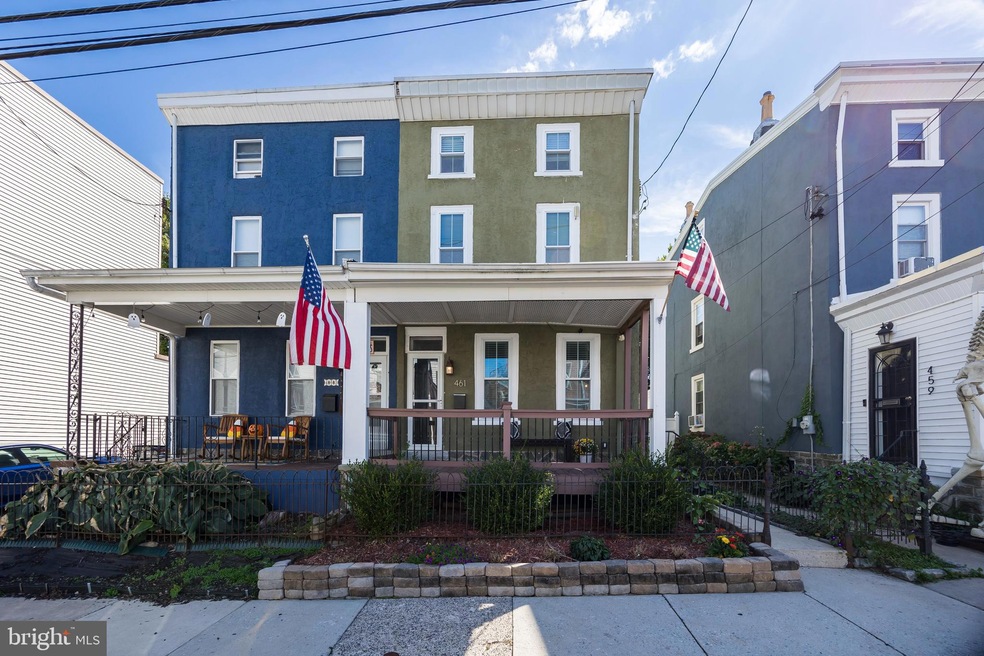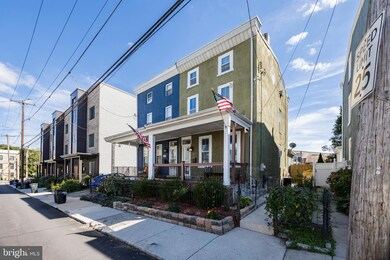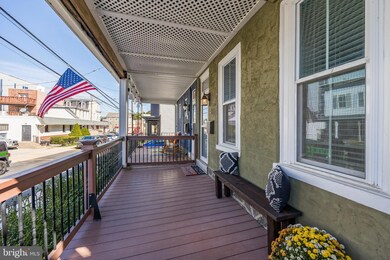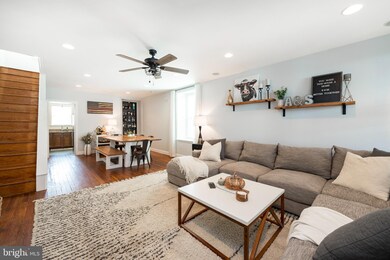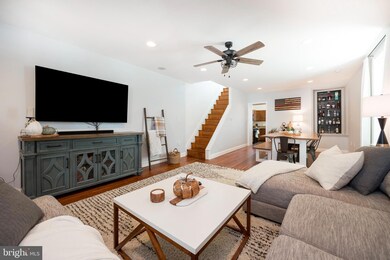
461 Delmar St Philadelphia, PA 19128
Upper Roxborough NeighborhoodHighlights
- Straight Thru Architecture
- Wood Flooring
- Upgraded Countertops
- Cathedral Ceiling
- No HOA
- 4-minute walk to Gorgas Park
About This Home
As of July 2025Welcome home to 461 Delmar, a beautifully updated 3 bedroom, 2 bath row-home located in the desirable Germany Hill community; one of Roxborough’s best kept secrets! As soon as you arrive, you’ll note the charm of the newer trex front porch just waiting for an evening sit. When you enter the front door into the generous living room, you will certainly admire the gorgeous hardwood floors that flow through the living room and continue into the open concept dining space. The expansive ceiling and window height provides the entire main level an abundance of natural light and a grand, spacious feel. Note the recessed lighting throughout, as well as the custom, built-in shelving in the dining room that really completes the stylish aesthetic of the home. Continue your tour through to the kitchen boasting tasteful updates, an abundance of cabinet space and a large pantry to satisfy the inner chef in anyone. Perhaps start your day at the thoughtfully added breakfast bar - the perfect spot for your morning cup of coffee. Looking for a little serenity in the city? Well, walk right out to your large, fully-fenced and private backyard, ready for relaxation or your favorite outdoor activities. This yard has ample space for both a garden and play, as well as a patio - perfect for grilling and entertaining. Back inside, find the finished basement - a rarity in city living! The recently finished space with custom built-in shelving is perfect for movie night, a playroom or even a coveted home office. The laundry room and storage space complete the lower level. Up the stairs, the second floor hosts two bedrooms each with plenty of natural light, seamless hardwood flooring and sleek recessed lighting. Both bedrooms share the recently renovated, full, hall bath. Continue through and discover the entire third floor, dedicated as the primary suite. Your primary bath includes a granite dual vanity and tub/shower combination featuring a tile surround. This fabulous and spacious bedroom is highlighted by beautiful exposed beams, and ample closets, there is no compromise in this space!. The entire home has recently added central air conditioning, a brand new water heater plus updated electrical & plumbing for peace of mind. The blend of traditional charm and modern amenities make this truly a one of a kind home! Make your appointment today for a private tour!
Last Agent to Sell the Property
Keller Williams Realty Group License #RS312418 Listed on: 10/05/2022

Townhouse Details
Home Type
- Townhome
Est. Annual Taxes
- $4,524
Year Built
- Built in 1900 | Remodeled in 2010
Lot Details
- 2,088 Sq Ft Lot
- Lot Dimensions are 23.00 x 89.00
- Wood Fence
Parking
- On-Street Parking
Home Design
- Semi-Detached or Twin Home
- Straight Thru Architecture
- Pitched Roof
- Masonry
Interior Spaces
- 1,600 Sq Ft Home
- Property has 4 Levels
- Built-In Features
- Beamed Ceilings
- Cathedral Ceiling
- Ceiling Fan
- Recessed Lighting
- Window Treatments
- Dining Area
- Wood Flooring
Kitchen
- Gas Oven or Range
- Built-In Microwave
- Extra Refrigerator or Freezer
- Dishwasher
- Upgraded Countertops
- Disposal
Bedrooms and Bathrooms
- 3 Bedrooms
- En-Suite Bathroom
- 2 Full Bathrooms
- Bathtub with Shower
Laundry
- Dryer
- Washer
Basement
- Basement Fills Entire Space Under The House
- Laundry in Basement
Outdoor Features
- Patio
- Shed
- Porch
Utilities
- Central Air
- Hot Water Heating System
- 200+ Amp Service
- Natural Gas Water Heater
- Cable TV Available
Community Details
- No Home Owners Association
- Roxborough Subdivision
Listing and Financial Details
- Tax Lot 64
- Assessor Parcel Number 212303200
Ownership History
Purchase Details
Home Financials for this Owner
Home Financials are based on the most recent Mortgage that was taken out on this home.Purchase Details
Home Financials for this Owner
Home Financials are based on the most recent Mortgage that was taken out on this home.Purchase Details
Home Financials for this Owner
Home Financials are based on the most recent Mortgage that was taken out on this home.Purchase Details
Home Financials for this Owner
Home Financials are based on the most recent Mortgage that was taken out on this home.Purchase Details
Purchase Details
Purchase Details
Similar Homes in Philadelphia, PA
Home Values in the Area
Average Home Value in this Area
Purchase History
| Date | Type | Sale Price | Title Company |
|---|---|---|---|
| Deed | $399,000 | Class Abstract | |
| Deed | $349,900 | Affinity Land Services Llc | |
| Deed | $235,000 | None Available | |
| Deed | -- | None Available | |
| Deed | $82,000 | None Available | |
| Sheriffs Deed | $5,000 | None Available | |
| Interfamily Deed Transfer | -- | None Available |
Mortgage History
| Date | Status | Loan Amount | Loan Type |
|---|---|---|---|
| Open | $391,773 | FHA | |
| Previous Owner | $349,900 | VA | |
| Previous Owner | $222,431 | FHA | |
| Previous Owner | $230,743 | FHA | |
| Previous Owner | $14,000 | Credit Line Revolving | |
| Previous Owner | $186,000 | New Conventional | |
| Previous Owner | $105,000 | Unknown | |
| Closed | $19,950 | No Value Available |
Property History
| Date | Event | Price | Change | Sq Ft Price |
|---|---|---|---|---|
| 07/23/2025 07/23/25 | Sold | $427,500 | +0.6% | $267 / Sq Ft |
| 06/20/2025 06/20/25 | Pending | -- | -- | -- |
| 06/06/2025 06/06/25 | For Sale | $425,000 | +6.5% | $266 / Sq Ft |
| 11/22/2022 11/22/22 | Sold | $399,000 | 0.0% | $249 / Sq Ft |
| 10/05/2022 10/05/22 | For Sale | $399,000 | +14.0% | $249 / Sq Ft |
| 09/25/2020 09/25/20 | Sold | $349,900 | 0.0% | $219 / Sq Ft |
| 08/08/2020 08/08/20 | Pending | -- | -- | -- |
| 08/04/2020 08/04/20 | For Sale | $349,900 | +46.4% | $219 / Sq Ft |
| 07/29/2013 07/29/13 | Sold | $239,000 | +1.7% | $166 / Sq Ft |
| 06/20/2013 06/20/13 | Pending | -- | -- | -- |
| 06/05/2013 06/05/13 | For Sale | $235,000 | -- | $163 / Sq Ft |
Tax History Compared to Growth
Tax History
| Year | Tax Paid | Tax Assessment Tax Assessment Total Assessment is a certain percentage of the fair market value that is determined by local assessors to be the total taxable value of land and additions on the property. | Land | Improvement |
|---|---|---|---|---|
| 2025 | $4,524 | $385,400 | $77,080 | $308,320 |
| 2024 | $4,524 | $385,400 | $77,080 | $308,320 |
| 2023 | $4,524 | $323,200 | $64,640 | $258,560 |
| 2022 | $3,732 | $323,200 | $64,640 | $258,560 |
| 2021 | $3,732 | $0 | $0 | $0 |
| 2020 | $3,732 | $266,600 | $39,990 | $226,610 |
| 2019 | $3,425 | $0 | $0 | $0 |
| 2018 | $2,289 | $0 | $0 | $0 |
| 2017 | $2,709 | $0 | $0 | $0 |
| 2016 | $2,289 | $0 | $0 | $0 |
| 2015 | $1,789 | $0 | $0 | $0 |
| 2014 | -- | $193,500 | $39,258 | $154,242 |
| 2012 | -- | $20,672 | $5,595 | $15,077 |
Agents Affiliated with this Home
-
Jim Roche

Seller's Agent in 2025
Jim Roche
KW Empower
(928) 287-9332
4 in this area
976 Total Sales
-
Kyleigh Hewett

Seller Co-Listing Agent in 2025
Kyleigh Hewett
KW Empower
(207) 286-4763
3 in this area
31 Total Sales
-
Jeniffer Benner

Buyer's Agent in 2025
Jeniffer Benner
KW Empower
(484) 221-1556
4 in this area
228 Total Sales
-
Joymarie DeFruscio-Achenbach

Seller's Agent in 2022
Joymarie DeFruscio-Achenbach
Keller Williams Realty Group
(484) 614-2204
2 in this area
476 Total Sales
-
Sheridan McHenry

Seller Co-Listing Agent in 2022
Sheridan McHenry
Keller Williams Realty Group
(610) 844-7443
1 in this area
33 Total Sales
-
Melissa LeGaspi

Buyer's Agent in 2022
Melissa LeGaspi
Elfant Wissahickon Realtors
(951) 452-6268
4 in this area
94 Total Sales
Map
Source: Bright MLS
MLS Number: PAPH2166632
APN: 212303200
- 393 Delmar St
- 429 Lemonte St
- 6526 Ridge Ave
- 327 Fountain St
- 400 Delmar St
- 323 Fountain St
- 308 Fountain St
- 303 Fountain St
- 300 Fountain St
- 365 Lemonte St
- 359 Lemonte St
- 514 Overlook Rd
- 275 Delmar St
- 6712 Cinnaminson Ct
- 278 Fountain St
- 329 Delmar St
- 297 Fountain St
- 311 Delmar St
- 4803 7 Silverwood St
- 273 Delmar St
