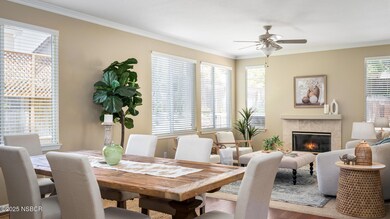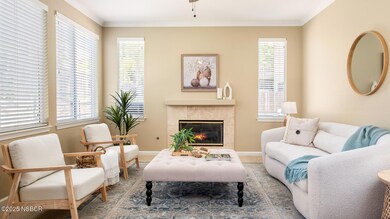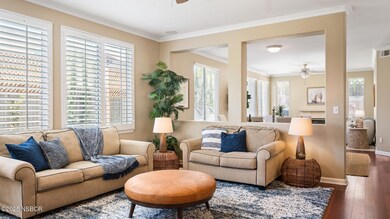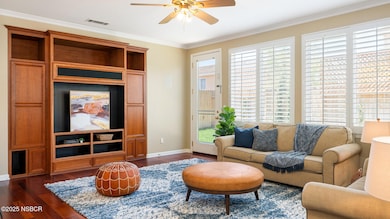
461 Dogwood Dr Buellton, CA 93427
Estimated payment $7,470/month
Highlights
- Outdoor Pool
- Solar Power System
- Cathedral Ceiling
- Jonata Middle School Rated 9+
- Mountain View
- No HOA
About This Home
The Endless Summer Home just got even better with a huge price reduction! LET'S GO!Perched at the top edge of a cul-de-sac near schools and parks in a close knit neighborhood where kids ride their bikes and boards around all summer long, neighbors know each others' pets, and the local ''Christmas Light Show'' house is down the block, this residence offers a fabulous rear yard with entertaining space centered around a swimming pool and BBQ area with an elevated upper level firepit ideal for s'mores under the stars. If you're an indoors person or need lotsa space, this home has you covered. With a lower level bedroom and bathroom plus four more full bedrooms upstairs (owners converted the former open den space on the second story into the 5th bedroom with its own balcony) there is room for everyone. The generous Primary Suite is graced with vaulted ceilings, adjacent ensuite bathroom with soaker tub and walk-in closet. Downstairs, enjoy a living room with fireplace and sparkling pool views, family room with custom entertainment center, kitchen with granite surfaces and breakfast bar plus island, cherry cabinets, walk-in pantry and two flexible dining spaces blending beautifully together and comprising nearly 3000 square feet of move-in-ready living space. Stow your beach gear in the 3-car garage with built-in surfboard rack. Located in bustling Buellton, about 15 minute drive to the ocean, this California Coastal vibe home welcomes you to enjoy Endless Summer lifestyle!
Listing Agent
Berkshire Hathaway HomeServ-Los Olivos License #01226917 Listed on: 05/29/2025

Home Details
Home Type
- Single Family
Est. Annual Taxes
- $9,327
Year Built
- Built in 2002
Lot Details
- 8,276 Sq Ft Lot
- Cul-De-Sac
Parking
- 3 Car Attached Garage
Home Design
- Slab Foundation
- Concrete Roof
- Stucco
Interior Spaces
- 2,962 Sq Ft Home
- 2-Story Property
- Central Vacuum
- Cathedral Ceiling
- Ceiling Fan
- Living Room with Fireplace
- Open Floorplan
- Mountain Views
Kitchen
- Breakfast Area or Nook
- Breakfast Bar
- Gas Oven or Range
- Microwave
- Dishwasher
- Disposal
Flooring
- Carpet
- Stone
- Tile
Bedrooms and Bathrooms
- 5 Bedrooms
- 3 Full Bathrooms
Laundry
- Laundry Room
- Dryer
- Washer
Eco-Friendly Details
- Solar Power System
- Solar owned by seller
Additional Features
- Outdoor Pool
- Forced Air Heating System
Community Details
- No Home Owners Association
Listing and Financial Details
- Assessor Parcel Number 099-760-006
- Seller Considering Concessions
Map
Home Values in the Area
Average Home Value in this Area
Tax History
| Year | Tax Paid | Tax Assessment Tax Assessment Total Assessment is a certain percentage of the fair market value that is determined by local assessors to be the total taxable value of land and additions on the property. | Land | Improvement |
|---|---|---|---|---|
| 2025 | $9,327 | $877,187 | $236,756 | $640,431 |
| 2023 | $9,327 | $843,126 | $227,563 | $615,563 |
| 2022 | $9,023 | $826,595 | $223,101 | $603,494 |
| 2021 | $8,873 | $810,388 | $218,727 | $591,661 |
| 2020 | $8,767 | $802,080 | $216,485 | $585,595 |
| 2019 | $8,614 | $786,354 | $212,241 | $574,113 |
| 2018 | $8,461 | $770,936 | $208,080 | $562,856 |
| 2017 | $8,316 | $755,820 | $204,000 | $551,820 |
| 2016 | $8,002 | $741,000 | $200,000 | $541,000 |
| 2014 | -- | $575,000 | $175,000 | $400,000 |
Property History
| Date | Event | Price | Change | Sq Ft Price |
|---|---|---|---|---|
| 08/18/2025 08/18/25 | Pending | -- | -- | -- |
| 07/23/2025 07/23/25 | Price Changed | $1,238,000 | -3.1% | $418 / Sq Ft |
| 07/02/2025 07/02/25 | Price Changed | $1,278,000 | -3.8% | $431 / Sq Ft |
| 05/29/2025 05/29/25 | For Sale | $1,328,000 | +79.2% | $448 / Sq Ft |
| 07/21/2015 07/21/15 | Sold | $741,000 | -- | $250 / Sq Ft |
Purchase History
| Date | Type | Sale Price | Title Company |
|---|---|---|---|
| Grant Deed | $741,000 | First American Title Company | |
| Grant Deed | $593,500 | Chicago Title Co |
Mortgage History
| Date | Status | Loan Amount | Loan Type |
|---|---|---|---|
| Open | $506,900 | New Conventional | |
| Closed | $549,750 | New Conventional | |
| Previous Owner | $640,000 | Unknown | |
| Previous Owner | $240,000 | Stand Alone Second | |
| Previous Owner | $200,000 | Credit Line Revolving | |
| Previous Owner | $398,225 | Purchase Money Mortgage |
Similar Homes in Buellton, CA
Source: North Santa Barbara County Regional MLS
MLS Number: 25001074
APN: 099-760-006
- 415 Arden Ave
- 321 Sycamore Dr
- 331 Cedar Ln
- 367 Calor Dr
- 368 Calor Dr
- 258 Dairyland Rd
- 315 La Lata Dr Unit 103
- 244 Teri Sue Ln
- 330 W Hwy 246 Unit 51
- 330 W Hwy 246 Unit 64
- 330 W Hwy 246 Unit 54
- 330 W Hwy 246 Unit 148
- 330 W Hwy 246 Unit 24
- 330 W Hwy 246 Unit 225
- 330 W Highway 246 Unit 225
- 330 W Highway 246 Unit 120
- 330 W Highway 246 Unit 17
- 330 W Highway 246 Unit Spc 14






