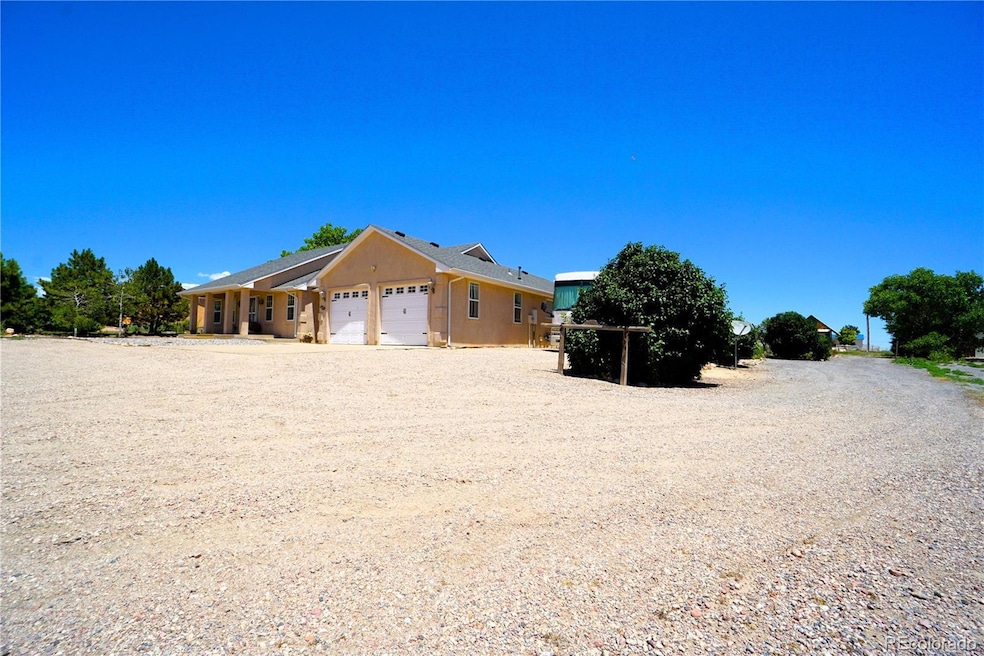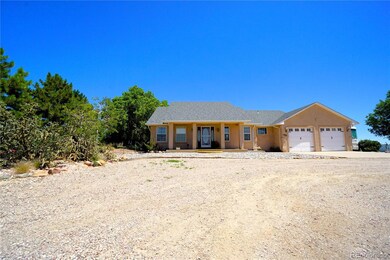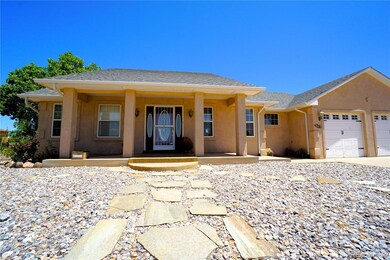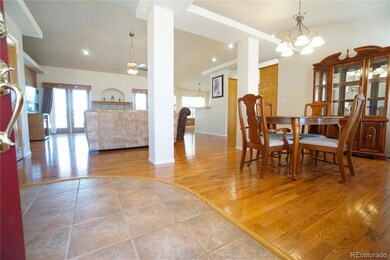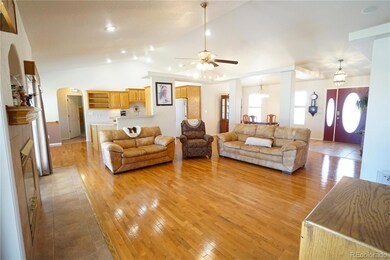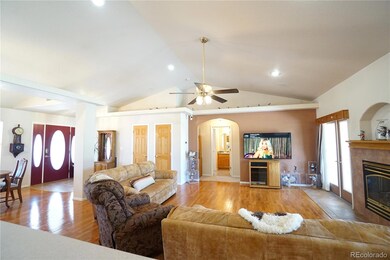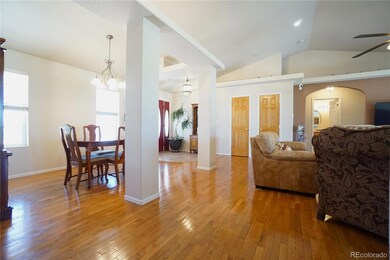461 E Fredonia Dr Pueblo, CO 81007
Estimated payment $2,782/month
Highlights
- Spa
- Primary Bedroom Suite
- Vaulted Ceiling
- RV Garage
- Open Floorplan
- Wood Flooring
About This Home
If you're looking for a custom-built home by the original owner that has been cared for and well maintained in Pueblo west, then you have come to the right property! These original owners designed this amazing ranch style home with great functionality in mind. Solid 2x6 construction, new hail resistant roof and stucco installed in 2022, extra wide doorways throughout for wheelchair/handicap access, all closets are cedar lined, an instant hot water circulatory system, new dishwasher, and a 50-gallon water heater. Ample storage throughout! A true open concept feeling with vaulted ceilings and plenty of natural light along with recessed lighting. Your main living space features: hardwood/tile flooring, an eat-in kitchen, a formal dining room and a fireplace insert in the living room with double walk outdoors to rear backyard. Surround sound throughout main has and patio. The primary bedroom with French doors to your personal patio has a five-piece bathroom, with a double walk-in shower, jetted tub, his and hers vanities with granite countertops, a 10x9 walk-in closet with custom built-ins. Super clean/deep crawl space with lining! There is an extra driveway to your 45x30 detached pull through garage with concrete flooring offers RV/Boat storage with Oversized doors! Key Features: Custom-built by original owner; Vaulted ceilings, hardwood/tile flooring; Extra-wide doors & wheelchair-accessible layout New hail-resistant roof & stucco (2022) Eat-in kitchen + formal dining room* Fireplace insert & recessed lighting*Cedar-lined closets & custom primary suite*Detached 45x30 RV garage with power*RV hookups & oversized septic*4-person hot tub & “she shed”*Surround sound inside and out Zoned Agricultural—horses, chickens & more allowed*Minutes from outdoor recreation, trails & reservoir A rare find with space, freedom, and custom quality—schedule your showing today!
Listing Agent
RE/MAX Real Estate Group Inc Brokerage Phone: 719-599-8500 License #100052758 Listed on: 08/27/2025

Home Details
Home Type
- Single Family
Est. Annual Taxes
- $2,013
Year Built
- Built in 2002
Lot Details
- 1.01 Acre Lot
- Dirt Road
- Landscaped
- Level Lot
- Property is zoned A-3
Parking
- 8 Car Attached Garage
- Parking Storage or Cabinetry
- RV Garage
Home Design
- Frame Construction
- Composition Roof
- Stucco
Interior Spaces
- 2,034 Sq Ft Home
- 1-Story Property
- Open Floorplan
- Vaulted Ceiling
- Recessed Lighting
- Fireplace
- Living Room
- Dining Room
Kitchen
- Oven
- Dishwasher
- Disposal
Flooring
- Wood
- Carpet
Bedrooms and Bathrooms
- 3 Main Level Bedrooms
- Primary Bedroom Suite
- Walk-In Closet
Outdoor Features
- Spa
- Covered Patio or Porch
Schools
- Prairie Winds Elementary School
- Liberty Point International Middle School
- Pueblo West High School
Utilities
- Mini Split Air Conditioners
- Forced Air Heating System
- 220 Volts in Garage
- Septic Tank
Additional Features
- Garage doors are at least 85 inches wide
- Smoke Free Home
Community Details
- No Home Owners Association
- Pueblo West Subdivision
Listing and Financial Details
- Assessor Parcel Number 9-5-19-0-15-003
Map
Home Values in the Area
Average Home Value in this Area
Tax History
| Year | Tax Paid | Tax Assessment Tax Assessment Total Assessment is a certain percentage of the fair market value that is determined by local assessors to be the total taxable value of land and additions on the property. | Land | Improvement |
|---|---|---|---|---|
| 2024 | $2,013 | $20,050 | -- | -- |
| 2023 | $2,036 | $23,740 | $3,230 | $20,510 |
| 2022 | $1,994 | $19,877 | $2,100 | $17,777 |
| 2021 | $2,045 | $20,450 | $2,160 | $18,290 |
| 2020 | $1,799 | $20,680 | $2,390 | $18,290 |
| 2019 | $1,794 | $17,950 | $644 | $17,306 |
| 2018 | $1,600 | $16,002 | $504 | $15,498 |
| 2017 | $1,602 | $16,002 | $504 | $15,498 |
| 2016 | $1,497 | $14,984 | $637 | $14,347 |
| 2015 | $1,485 | $14,984 | $637 | $14,347 |
| 2014 | $1,365 | $13,767 | $637 | $13,130 |
Property History
| Date | Event | Price | List to Sale | Price per Sq Ft |
|---|---|---|---|---|
| 11/13/2025 11/13/25 | Price Changed | $494,999 | -1.0% | $243 / Sq Ft |
| 09/15/2025 09/15/25 | For Sale | $499,999 | -- | $246 / Sq Ft |
Purchase History
| Date | Type | Sale Price | Title Company |
|---|---|---|---|
| Special Warranty Deed | -- | None Listed On Document |
Source: REcolorado®
MLS Number: 6190603
APN: 9-5-19-0-15-003
- 454 E Fredonia Dr
- 460 E Fredonia Dr
- 1360 E Chaunsey Dr
- 550 E Chaunsey Dr
- 493 E Scandia Dr
- 1340 N Shian Dr
- 1331 N Shian Dr
- 1317 N Vermillion Ct
- 1352 N Shian Dr
- 446 E Chadwick Dr
- 1271 E Platteville Blvd
- 1363 N Chaunsey Dr
- 634 E Fredonia Dr
- 1217 N Scandia Dr
- 425 E Chadwick Dr
- 1357 N Platteville Blvd
- 1008 N Gantts Fort Ave
- 1203 N Gantts Fort Ave
- 1317 N Gantts Fort Ave
- 1260 N Marwyck Dr
- 764 E Clarion Dr Unit 1
- 349 W Buttercup Way
- 2407 Inspiration Ln
- 3320 Sanchez Ln
- 5212 Crested Hill
- 6020 N Elizabeth St
- 5300 Outlook Blvd
- 3131 E Spaulding Ave
- 3300 W 31st St
- 4749 Eagleridge Cir
- 3551 Baltimore Ave
- 3116 Skyview Ave
- 999 Fortino Blvd Unit 119
- 999 Fortino Blvd Unit 21
- 999 Fortino Blvd Unit 200
- 999 Fortino Blvd Unit 248
- 2917 Cheyenne Ave
- 811 W 30th St
- 2216 7th Ave
- 2025 Jerry Murphy Rd
