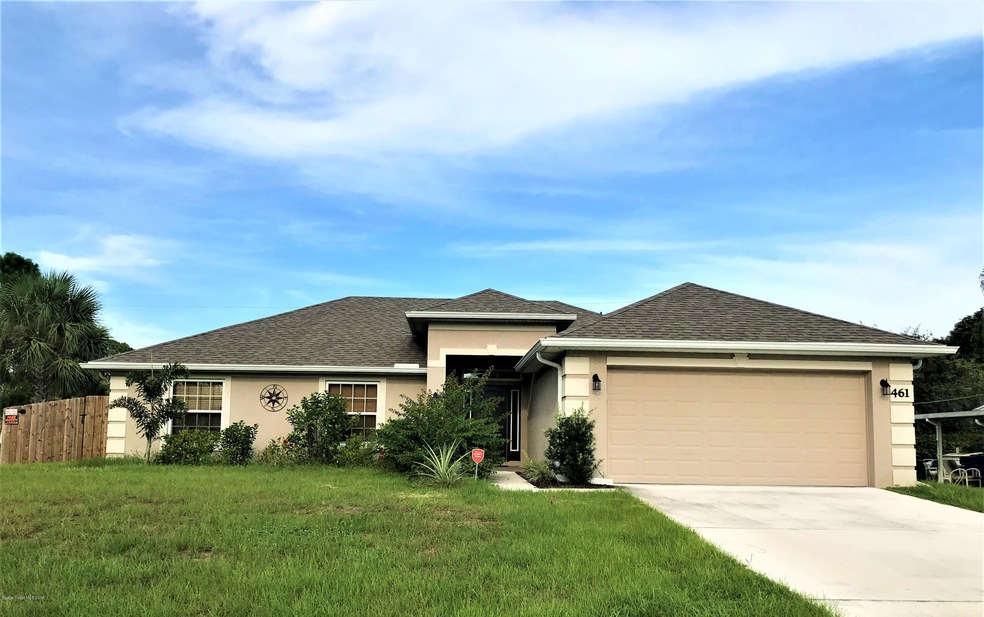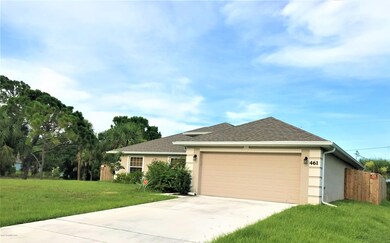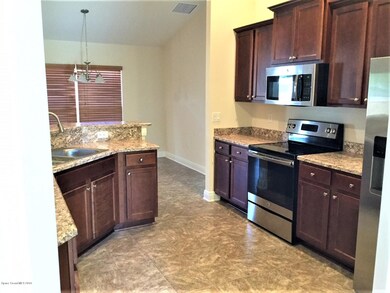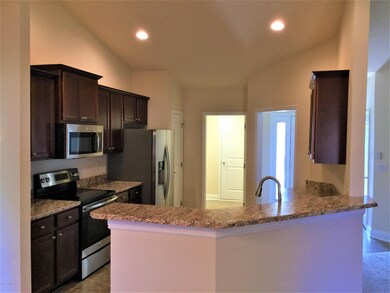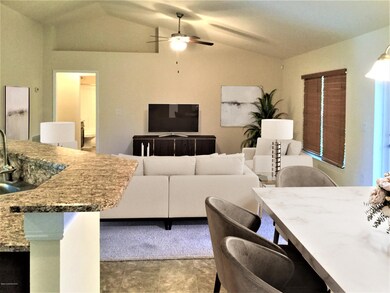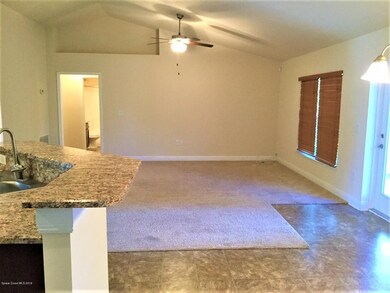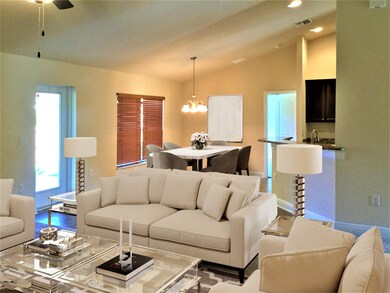
461 Fleming St Sebastian, FL 32958
Sebastian Highlands NeighborhoodHighlights
- 0.47 Acre Lot
- Vaulted Ceiling
- Screened Porch
- Sebastian Elementary School Rated 9+
- No HOA
- 2 Car Attached Garage
About This Home
As of October 2019Gorgeous, 4-Bedroom, move-in ready home in the heart of Sebastian! Do you love a peaceful, easy lifestyle with all Florida has to offer - Sunshine, boating, fishing, great restaurants and entertaining! This home is located in a prime area of Sebastian, FL, with a double lot, fenced back yard, stunning interior, stainless steel appliances, screened lanai, vaulted ceilings and more. You will love having benefits of a the newer-construction home that you can move right into today! Don't delay - Get pre-qualified with your lender and call for your private showing.
Last Agent to Sell the Property
Stefanie Lattner
Keller Williams Realty Brevard Listed on: 07/03/2019
Last Buyer's Agent
Non-Member Non-Member Out Of Area
Non-MLS or Out of Area License #nonmls
Home Details
Home Type
- Single Family
Est. Annual Taxes
- $3,860
Year Built
- Built in 2016
Lot Details
- 0.47 Acre Lot
- Lot Dimensions are 165 x 125
- West Facing Home
- Wood Fence
Parking
- 2 Car Attached Garage
Home Design
- Shingle Roof
- Concrete Siding
- Block Exterior
- Stucco
Interior Spaces
- 1,788 Sq Ft Home
- 1-Story Property
- Vaulted Ceiling
- Ceiling Fan
- Screened Porch
Kitchen
- Electric Range
- Microwave
- Dishwasher
Flooring
- Carpet
- Vinyl
Bedrooms and Bathrooms
- 4 Bedrooms
- Split Bedroom Floorplan
- Walk-In Closet
- 2 Full Bathrooms
- Separate Shower in Primary Bathroom
Laundry
- Dryer
- Washer
Outdoor Features
- Patio
Utilities
- Central Heating and Cooling System
- Septic Tank
Community Details
- No Home Owners Association
Ownership History
Purchase Details
Home Financials for this Owner
Home Financials are based on the most recent Mortgage that was taken out on this home.Purchase Details
Purchase Details
Home Financials for this Owner
Home Financials are based on the most recent Mortgage that was taken out on this home.Purchase Details
Home Financials for this Owner
Home Financials are based on the most recent Mortgage that was taken out on this home.Purchase Details
Purchase Details
Similar Homes in Sebastian, FL
Home Values in the Area
Average Home Value in this Area
Purchase History
| Date | Type | Sale Price | Title Company |
|---|---|---|---|
| Warranty Deed | $230,000 | Prestige Ttl Of Brevard Llc | |
| Interfamily Deed Transfer | -- | Attorney | |
| Warranty Deed | $230,000 | Elite Title Of The Treasure | |
| Special Warranty Deed | $201,900 | Mosley & Wallis Title Servic | |
| Corporate Deed | $70,000 | -- | |
| Warranty Deed | $60,000 | 1St Trust Title Inc |
Mortgage History
| Date | Status | Loan Amount | Loan Type |
|---|---|---|---|
| Open | $184,000 | New Conventional | |
| Previous Owner | $198,242 | FHA |
Property History
| Date | Event | Price | Change | Sq Ft Price |
|---|---|---|---|---|
| 10/15/2019 10/15/19 | Sold | $230,000 | -4.1% | $129 / Sq Ft |
| 08/21/2019 08/21/19 | Pending | -- | -- | -- |
| 07/03/2019 07/03/19 | For Sale | $239,900 | +4.3% | $134 / Sq Ft |
| 03/29/2018 03/29/18 | Sold | $230,000 | -17.6% | $129 / Sq Ft |
| 02/27/2018 02/27/18 | Pending | -- | -- | -- |
| 11/03/2017 11/03/17 | For Sale | $279,000 | +38.2% | $156 / Sq Ft |
| 08/19/2016 08/19/16 | Sold | $201,900 | +8.0% | $113 / Sq Ft |
| 07/20/2016 07/20/16 | Pending | -- | -- | -- |
| 10/28/2015 10/28/15 | For Sale | $186,900 | -- | $105 / Sq Ft |
Tax History Compared to Growth
Tax History
| Year | Tax Paid | Tax Assessment Tax Assessment Total Assessment is a certain percentage of the fair market value that is determined by local assessors to be the total taxable value of land and additions on the property. | Land | Improvement |
|---|---|---|---|---|
| 2024 | $3,599 | $262,728 | -- | -- |
| 2023 | $3,599 | $247,886 | $0 | $0 |
| 2022 | $3,441 | $240,666 | $0 | $0 |
| 2021 | $3,436 | $233,656 | $0 | $0 |
| 2020 | $3,444 | $230,430 | $53,295 | $177,135 |
| 2019 | $4,176 | $230,284 | $43,478 | $186,806 |
| 2018 | $3,939 | $217,273 | $38,569 | $178,704 |
| 2017 | $3,358 | $176,055 | $0 | $0 |
| 2016 | $250 | $10,880 | $0 | $0 |
| 2015 | $217 | $9,520 | $0 | $0 |
| 2014 | $194 | $8,000 | $0 | $0 |
Agents Affiliated with this Home
-
S
Seller's Agent in 2019
Stefanie Lattner
Keller Williams Realty Brevard
-
N
Buyer's Agent in 2019
Non-Member Non-Member Out Of Area
Non-MLS or Out of Area
-
Scott Knauer
S
Seller's Agent in 2018
Scott Knauer
Treasure Coast Realty LLC
(772) 584-0437
6 in this area
11 Total Sales
-
Duncan Hudnall
D
Seller's Agent in 2016
Duncan Hudnall
Adams Homes Realty Inc
(850) 934-0470
6 in this area
177 Total Sales
Map
Source: Space Coast MLS (Space Coast Association of REALTORS®)
MLS Number: 849574
APN: 31-38-01-00002-0300-00004.0
