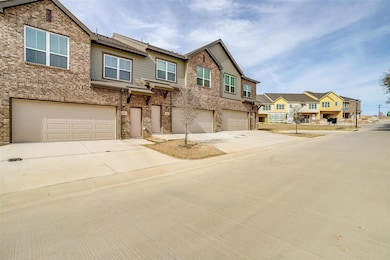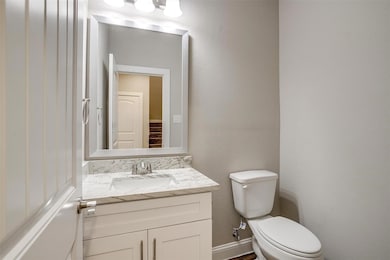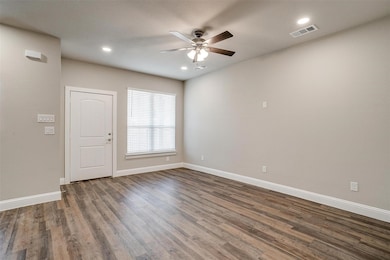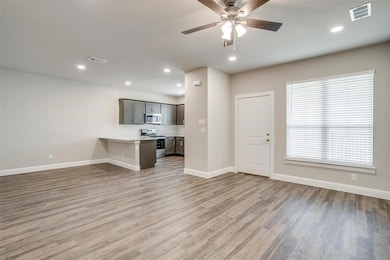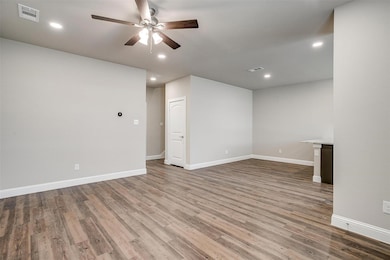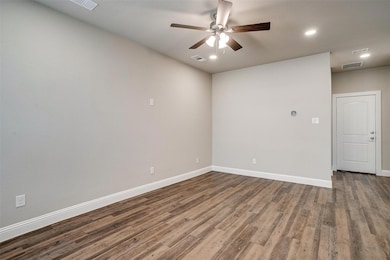461 Glen Lake Dr Weatherford, TX 76087
Highlights
- New Construction
- Open Floorplan
- Traditional Architecture
- Waterfront
- Community Lake
- Granite Countertops
About This Home
Welcome to a stunning new community offering beautifully designed townhomes in the heart of Weatherford! These well-appointed homes feature gorgeous granite countertops, a thoughtfully designed kitchen with expansive counter space, and oversized picture windows that bring in natural light. Enjoy the open-concept floor plan, perfect for entertaining, with bar seating at the kitchen island and a dedicated dining space. Downstairs, you'll find a spacious living area and a convenient half bath. Upstairs, a 10x10 flex space provides endless possibilities—use it as a home office, workout area, playroom, or whatever suits your needs. All bedrooms, two full bathrooms, and the laundry room are conveniently located on the second floor. Nestled in a prime location, this community offers one of the best fishing ponds right outside your door! You'll be just minutes from top restaurants, shopping, and the brand-new Costco. Plus, with quick access to I-20, commuting to Fort Worth is a breeze. Interested? Look for my HK real estate sign, that marks the leasing office, and head straight to the leasing office to tour these beautiful new townhomes and find the perfect one for you! Be sure to mention Heather Kingston's MLS listing when you visit so they know how you found these awesome Townhomes.
Listing Agent
Cates & Company Brokerage Phone: (817) 946-7775 License #0685081 Listed on: 06/25/2025
Townhouse Details
Home Type
- Townhome
Year Built
- Built in 2025 | New Construction
Lot Details
- 2,265 Sq Ft Lot
- Waterfront
- Dog Run
- Wrought Iron Fence
- Back Yard
Parking
- 2 Car Attached Garage
- Parking Accessed On Kitchen Level
- Front Facing Garage
- Garage Door Opener
Home Design
- Traditional Architecture
- Brick Exterior Construction
- Slab Foundation
- Composition Roof
Interior Spaces
- 1,817 Sq Ft Home
- 2-Story Property
- Open Floorplan
- Ceiling Fan
- Washer and Electric Dryer Hookup
Kitchen
- Eat-In Kitchen
- Electric Range
- <<microwave>>
- Dishwasher
- Granite Countertops
- Disposal
Flooring
- Ceramic Tile
- Vinyl Plank
Bedrooms and Bathrooms
- 3 Bedrooms
- Walk-In Closet
Schools
- Austin Elementary School
- Weatherford High School
Utilities
- Central Heating and Cooling System
- Underground Utilities
- Electric Water Heater
- High Speed Internet
- Cable TV Available
Listing and Financial Details
- Residential Lease
- Property Available on 6/2/25
- Tenant pays for all utilities, cable TV, insurance, management, pest control
- 12 Month Lease Term
- Legal Lot and Block 5 / B
- Assessor Parcel Number R000000000
Community Details
Overview
- Stone Lake Ph 1, F 596 Subdivision
- Community Lake
Pet Policy
- Pet Deposit $250
- 2 Pets Allowed
- Dogs and Cats Allowed
Map
Source: North Texas Real Estate Information Systems (NTREIS)
MLS Number: 20963531
- 1201 Azle Hwy
- 104 Murls Lake Rd
- 1149 Azle Hwy
- 2113 Dicey Rd
- 116 Woodland Trail
- 2125 Louis Trail
- 2121 Lorrie Ln
- 2201 Lorrie Ln
- 2113 Old Foundry Rd
- 2134 Lorrie Ln
- 430 Mitchell Blvd
- 1309 Eagle Dr
- 2038 Hill Top Cir
- 2233 Old Foundry Rd
- 1978 Hill Top Cir
- 2113-A Dicey Rd
- 1301 Eagle Dr
- 1300 Green Ridge Rd
- 1305 Green Ridge Rd
- 230 Mitchell Blvd
- 2129 Holly Oaks Ln Unit 266
- 2129 Holly Oaks Ln Unit 225
- 2129 Holly Oaks Ln Unit 234
- 2129 Holly Oaks Ln Unit 267
- 2129 Holly Oaks Ln Unit 291
- 2129 Holly Oaks Ln Unit 244
- 2129 Holly Oaks Ln Unit 161
- 2129 Holly Oaks Ln Unit 261
- 2129 Holly Oaks Ln Unit 297
- 2129 Holly Oaks Ln
- 300 Garden Ln
- 1648 Sandle Wood Dr
- 233 Wellington Trail
- 1801 Lone Oak Rd
- 107 Center Point Rd
- 109 Mimosa St
- 900 Cinema Dr
- 811 Blue Quail Dr
- 105 Henson Ct
- 309 Tyler Ct

