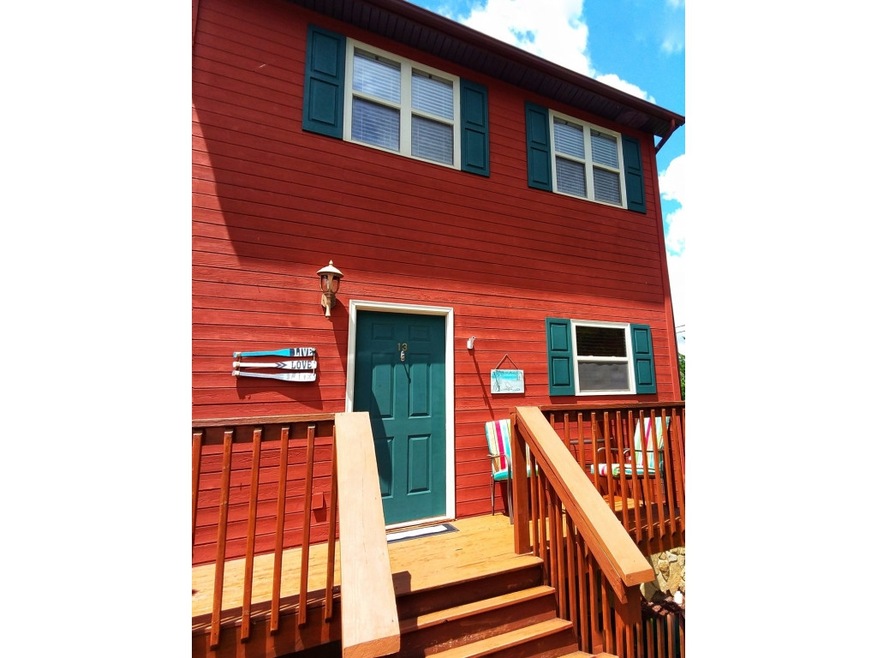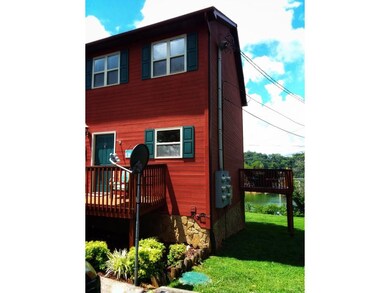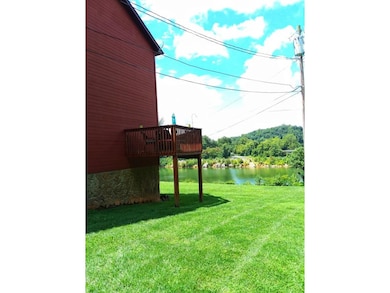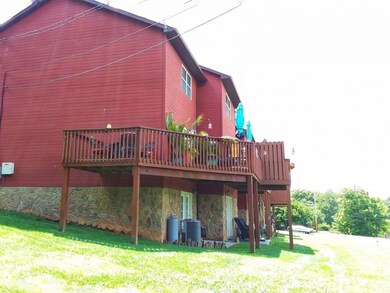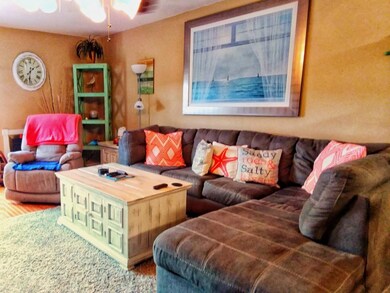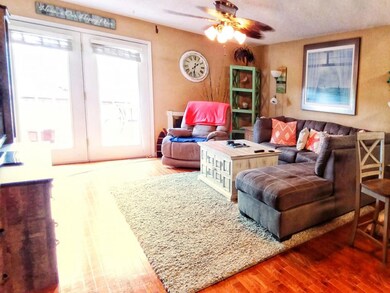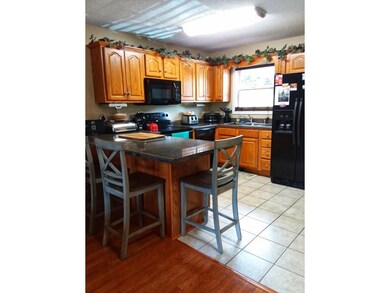461 Ja Hodge Rd Unit 13 Piney Flats, TN 37686
Highlights
- Boathouse
- Docks
- Wood Flooring
- Water Views
- Deck
- Balcony
About This Home
As of July 2022Beautiful updated condo on Boone Lake, Spacious open living on 3 levels, large bedrooms with lots of closet space. Beautiful hardwood floors, great kitchen with ceramic tiles, Appliances convey,gas fireplace in livingroom, private wrap around deck off of living area and patio from master bedroom. HOA fee of $175.00 includes boat slip and dock, water,garbage pickup, outside lawn maintenance, outside pest control, and parking spaces.
Last Agent to Sell the Property
BONNIE REDMOND
KW Johnson City
Last Buyer's Agent
Ron Mann
Crye-Leike Lakeway Real Estate
Property Details
Home Type
- Condominium
Est. Annual Taxes
- $927
Year Built
- Built in 2002
HOA Fees
- $175 Monthly HOA Fees
Home Design
- Frame Construction
- Composition Roof
- Wood Siding
- Stone Veneer
Interior Spaces
- 1,767 Sq Ft Home
- 3-Story Property
- Gas Log Fireplace
- Living Room with Fireplace
- Combination Kitchen and Dining Room
- Water Views
Kitchen
- Eat-In Kitchen
- Dishwasher
- Kitchen Island
Flooring
- Wood
- Carpet
- Ceramic Tile
Bedrooms and Bathrooms
- 3 Bedrooms
- Walk-In Closet
Laundry
- Laundry Room
- Washer and Electric Dryer Hookup
Home Security
Outdoor Features
- Boathouse
- Docks
- Balcony
- Deck
- Patio
- Wrap Around Porch
Schools
- Mary Hughes Elementary School
- East Middle School
- Sullivan East High School
Utilities
- Central Heating and Cooling System
- Septic Tank
Listing and Financial Details
- Assessor Parcel Number 134 077.00
Community Details
Overview
- FHA/VA Approved Complex
Security
- Fire and Smoke Detector
Map
Home Values in the Area
Average Home Value in this Area
Property History
| Date | Event | Price | Change | Sq Ft Price |
|---|---|---|---|---|
| 07/22/2022 07/22/22 | Sold | $242,000 | -3.2% | $137 / Sq Ft |
| 06/15/2022 06/15/22 | Pending | -- | -- | -- |
| 05/03/2022 05/03/22 | For Sale | $249,900 | +66.6% | $141 / Sq Ft |
| 09/11/2018 09/11/18 | Sold | $150,000 | -3.2% | $85 / Sq Ft |
| 08/11/2018 08/11/18 | Pending | -- | -- | -- |
| 08/06/2018 08/06/18 | For Sale | $155,000 | -- | $88 / Sq Ft |
Tax History
| Year | Tax Paid | Tax Assessment Tax Assessment Total Assessment is a certain percentage of the fair market value that is determined by local assessors to be the total taxable value of land and additions on the property. | Land | Improvement |
|---|---|---|---|---|
| 2024 | $927 | $37,125 | $7,275 | $29,850 |
| 2023 | $893 | $37,125 | $7,275 | $29,850 |
| 2022 | $893 | $37,125 | $7,275 | $29,850 |
| 2021 | $893 | $37,125 | $7,275 | $29,850 |
| 2020 | $921 | $37,125 | $7,275 | $29,850 |
| 2019 | $921 | $35,825 | $5,500 | $30,325 |
| 2018 | $914 | $35,825 | $5,500 | $30,325 |
| 2017 | $914 | $35,825 | $5,500 | $30,325 |
| 2014 | $878 | $38,088 | $0 | $0 |
Mortgage History
| Date | Status | Loan Amount | Loan Type |
|---|---|---|---|
| Previous Owner | $153,300 | New Conventional |
Deed History
| Date | Type | Sale Price | Title Company |
|---|---|---|---|
| Warranty Deed | $242,000 | Reliable Title | |
| Warranty Deed | $205,000 | Reliable Title & Escrow Llc | |
| Warranty Deed | $150,000 | Foundation Title & Closing | |
| Warranty Deed | $136,600 | -- | |
| Deed | $149,950 | -- | |
| Deed | $126,500 | -- |
Source: Tennessee/Virginia Regional MLS
MLS Number: 410817
APN: 082134 07700C013
- Tbd Boonewood Pvt Dr
- 349 Baywood Dr
- 985 Rangewood Rd
- 135 Redman Ln
- 1105 Raccoon Ln
- 5142 Wildlife Cir
- 1363 Raccoon Ln
- 5974 Wildlife Cir
- 2310 Egret Ln
- 5031 Wildlife Cir
- 6345 Wildlife Cir
- 6758 Wildlife Cir
- 264 Allison Cove Trail
- 279 Lake Meadow Dr
- 149 Lake Harbor Dr
- TBD Lake Point Dr
- 107 Lake Harbor Dr
- 636 Lake Point Dr
- 450 Lake Approach Dr
- 418 Oliver Approach
