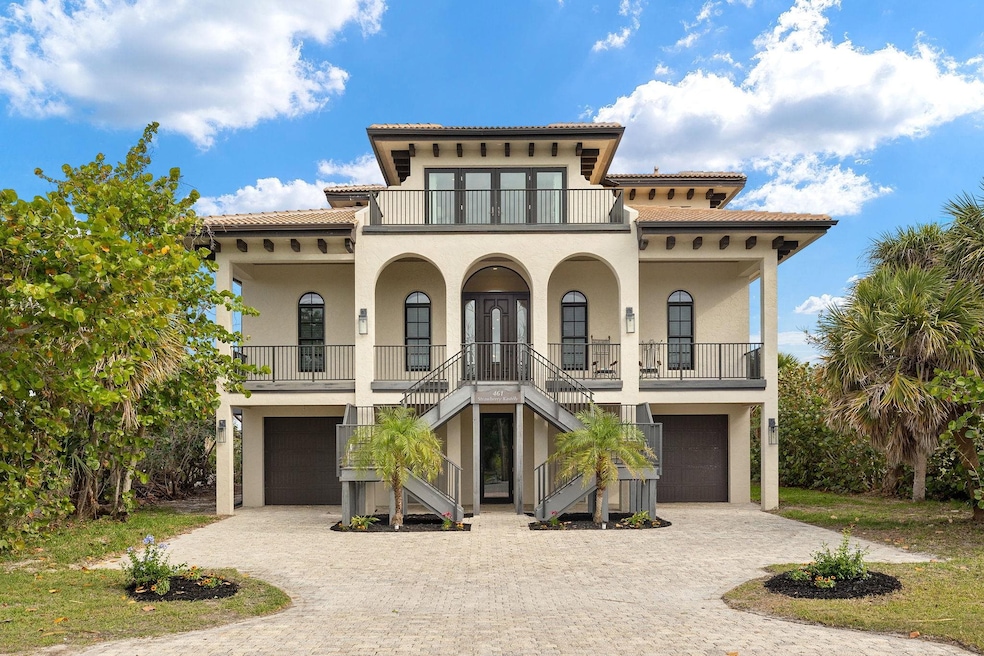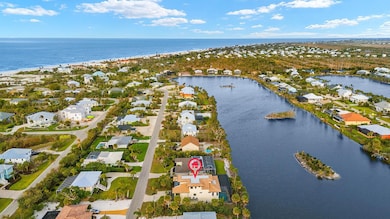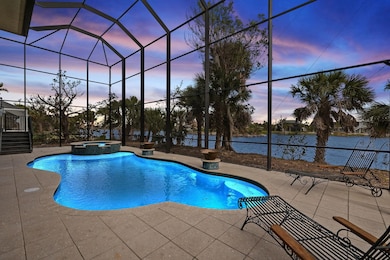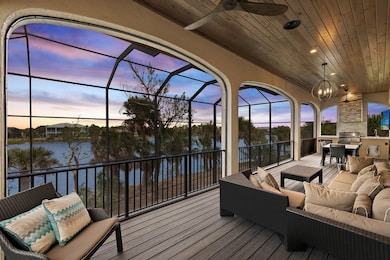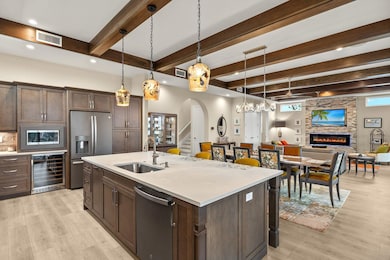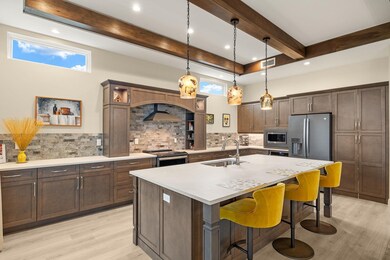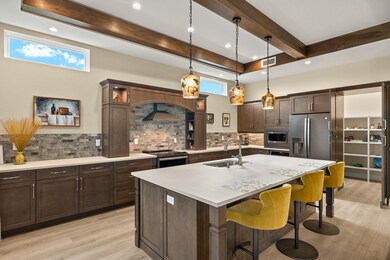
461 Lake Murex Cir Sanibel, FL 33957
Highlights
- Community Beach Access
- Lake Front
- 0.72 Acre Lot
- Sanibel Elementary School Rated A-
- Screened Pool
- Screened Porch
About This Home
As of July 2025This stunning custom-built home, completed in 2019, is a true masterpiece. Offering over 3,465 sq. ft. of meticulously designed living space, this 4-bedroom, 3.5-bath home, plus a den/office, is built for both luxury and functionality. Designed for entertaining, it looks like it came straight from the pages of Architectural Digest. As you arrive, a pavered driveway leads to garage doors on either side of the grand staircase with Trex decking. Every detail is thoughtfully executed, from the elegant tile roof and corbel-accented soffits to the expansive front porch spanning the width of the home. The exterior is enhanced with recessed LED lighting, tongue-and-groove ceilings, and arched windows, all complementing the intricate wooden front door with stained-glass bird sidelights. Step inside, and you're greeted by soaring 12-ft ceilings, arched doorways, 9-ft doors, and high-end LVP flooring. The family room, kitchen, and dining area are seamlessly connected, featuring beamed ceilings that perfectly coordinate with the custom cabinetry. The kitchen boasts solid wood cabinetry, a 9-ft island, quartz countertops, hammered metal pendant lighting, touchless stainless appliances, and a gourmet vent hood surround with a stack stone look tile backsplash. A hidden walk-in pantry is a must see! The open layout makes entertaining effortless, with the spacious dining area flowing into the grand family room, where a stacked-stone accent wall with an electric fireplace creates an inviting ambiance. The 9-ft pocketing sliders fully retract, blending indoor and outdoor living. Step onto the expansive back deck, where tongue-and-groove ceilings, Trex decking, built-in speakers, recessed LED lighting, ceiling fans, and an outdoor kitchen await. With northern exposure, overlooking the spa and pool with a serene water feature. The lake views and nearby rookery provide the perfect backdrop for birdwatching and relaxation. The main level also offers a spacious laundry room with white shaker cabinets, granite countertops, and a large sink for convenience. Two additional bedrooms are located on this level, one with an ensuite bath and another currently used as a den, plus a guest half-bath and a dedicated office space. The home is prepped for an elevator addition if desired. Ascending the staircase, take in the exquisite, beamed ceilings and stunning chandelier. The upper level is home to the luxurious primary suite, featuring a private deck, spa-like bathroom with a walk-in shower and multiple showerheads, a freestanding tub, a double vanity with granite countertops, and a generous walk-in closet. Another ensuite bedroom on this level features designer wallpaper and a beautifully tiled tub/shower combination. The oversized garage provides abundant storage. A built-in transfer switch is ready for future generator installation, with a pedestal already in place. This home is an architectural masterpiece—schedule your private tour today!
Last Agent to Sell the Property
Pfeifer Realty Group LLC License #3370164 Listed on: 03/21/2025
Home Details
Home Type
- Single Family
Est. Annual Taxes
- $13,320
Year Built
- Built in 2019
Lot Details
- 0.72 Acre Lot
- Lot Dimensions are 126 x 100
- Lake Front
- South Facing Home
HOA Fees
- $6 Monthly HOA Fees
Home Design
- Poured Concrete
- Frame Construction
- Block Exterior
- Stucco
Interior Spaces
- 3,462 Sq Ft Home
- 2-Story Property
- Beamed Ceilings
- Tray Ceiling
- Ceiling height of 10 feet or more
- Ceiling Fan
- Electric Fireplace
- Combination Dining and Living Room
- Home Office
- Screened Porch
- Storage Room
- Lake Views
Kitchen
- Breakfast Bar
- Double Oven
- Cooktop
- Microwave
- Dishwasher
- Wine Cooler
- Disposal
Flooring
- Carpet
- Tile
- Luxury Vinyl Tile
Bedrooms and Bathrooms
- 4 Bedrooms
- Dual Vanity Sinks in Primary Bathroom
- Separate Shower in Primary Bathroom
Laundry
- Laundry Room
- Dryer
- Washer
- Laundry Tub
Home Security
- High Impact Windows
- Fire and Smoke Detector
Parking
- 3 Car Garage
- Automatic Garage Door Opener
Pool
- Screened Pool
- Heated In Ground Pool
- Spa
- Pool Equipment Stays
Outdoor Features
- Patio
Utilities
- Central Heating and Cooling System
- Water Heater
Listing and Financial Details
- Tax Lot 79 + 79
- Assessor Parcel Number 27-46-22-T4-00500.0790
Community Details
Overview
- Lake Murex Homeowners Association, Phone Number (301) 646-6550
- Lake Murex Subdivision
Recreation
- Community Beach Access
- Tennis Courts
- Pickleball Courts
Ownership History
Purchase Details
Home Financials for this Owner
Home Financials are based on the most recent Mortgage that was taken out on this home.Purchase Details
Purchase Details
Similar Homes in Sanibel, FL
Home Values in the Area
Average Home Value in this Area
Purchase History
| Date | Type | Sale Price | Title Company |
|---|---|---|---|
| Warranty Deed | $325,000 | Barrier Islnd Title | |
| Warranty Deed | -- | Attorney | |
| Interfamily Deed Transfer | -- | Attorney |
Property History
| Date | Event | Price | Change | Sq Ft Price |
|---|---|---|---|---|
| 07/16/2025 07/16/25 | Sold | $2,150,000 | -3.4% | $621 / Sq Ft |
| 06/17/2025 06/17/25 | Pending | -- | -- | -- |
| 06/09/2025 06/09/25 | Price Changed | $2,225,000 | -7.3% | $643 / Sq Ft |
| 03/21/2025 03/21/25 | For Sale | $2,400,000 | +638.5% | $693 / Sq Ft |
| 12/20/2017 12/20/17 | Sold | $325,000 | -6.9% | -- |
| 11/20/2017 11/20/17 | Pending | -- | -- | -- |
| 07/24/2017 07/24/17 | For Sale | $349,000 | -- | -- |
Tax History Compared to Growth
Tax History
| Year | Tax Paid | Tax Assessment Tax Assessment Total Assessment is a certain percentage of the fair market value that is determined by local assessors to be the total taxable value of land and additions on the property. | Land | Improvement |
|---|---|---|---|---|
| 2024 | $20,495 | $903,894 | $535,897 | $317,116 |
| 2023 | $20,495 | $1,183,332 | $0 | $0 |
| 2022 | $17,777 | $1,075,756 | $0 | $0 |
| 2021 | $14,267 | $977,960 | $261,600 | $716,360 |
| 2020 | $14,211 | $962,553 | $261,600 | $700,953 |
| 2019 | $3,799 | $261,600 | $261,600 | $0 |
| 2018 | $3,881 | $261,600 | $261,600 | $0 |
| 2017 | $5,059 | $319,851 | $319,851 | $0 |
| 2016 | $4,473 | $254,000 | $254,000 | $0 |
| 2015 | $4,486 | $254,000 | $254,000 | $0 |
| 2014 | $4,094 | $220,800 | $220,800 | $0 |
| 2013 | -- | $212,800 | $212,800 | $0 |
Agents Affiliated with this Home
-
kelly Huguenin

Seller's Agent in 2025
kelly Huguenin
Pfeifer Realty Group LLC
(423) 903-4684
52 in this area
72 Total Sales
-
Eric Pfeifer

Seller Co-Listing Agent in 2025
Eric Pfeifer
Pfeifer Realty Group LLC
(239) 472-0004
669 in this area
962 Total Sales
-
Jeff Burns

Buyer's Agent in 2025
Jeff Burns
Premier Sotheby's Int'l Realty
(239) 464-2984
282 in this area
402 Total Sales
-
J
Seller's Agent in 2017
Judy Reddington
VIP Realty Sanibel and Captiva
Map
Source: Sanibel & Captiva Islands Association of REALTORS®
MLS Number: 2250482
APN: 27-46-22-T4-00500.0790
- 465 Lake Murex Cir
- 458 Lake Murex Cir
- 446 Lake Murex Cir
- 486 Lake Murex Cir
- 3131 Twin Lakes Ln
- 3366 Barra Cir
- 3362 Barra Cir
- 3314 Saint Kilda Rd
- 554 Lake Murex Cir
- 554 Lake Murex Cir Unit Lot 46
- 421 Lake Murex Cir
- 3304 Saint Kilda Rd
- 3304 Saint Kilda Rd Unit 1
- 3311 Twin Lakes Ln
- 3025 Turtle Gait Ln
- 3004 Turtle Gait Ln
- 3225 W Gulf Dr Unit B201
- 4155,4163,4171 W Gulf Dr
- 4155, 4163, 4171 W Gulf Dr
- 3009 Singing Wind Dr
