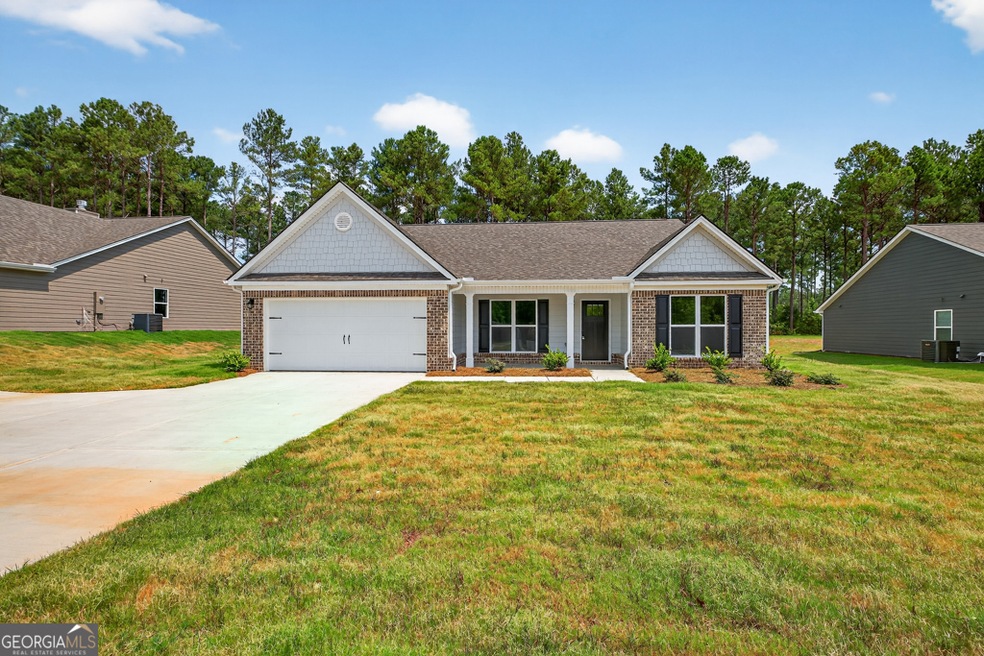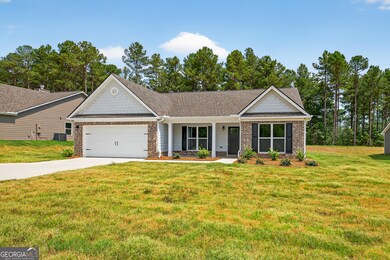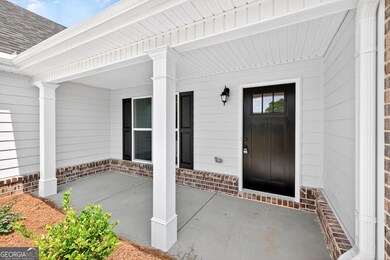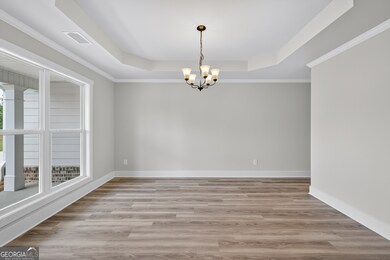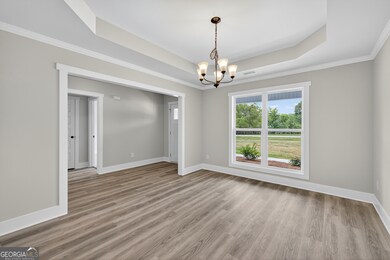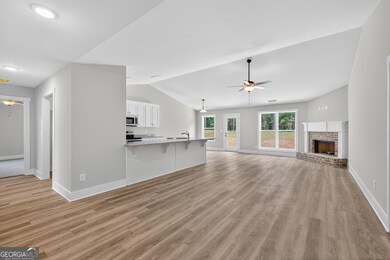
$260,000
- 2 Beds
- 2 Baths
- 37 Cunningham Dr
- Hartwell, GA
Cozy brick ranch in Hartwell city limits. 2BR, 2BA, 4 sided brick, private side patio, out building, large front porch, ready for new owners. This starter home has the location and room you need to get started! Call me to see it today!
Dr. Pam Fields Charlene's Lakeside Realty
