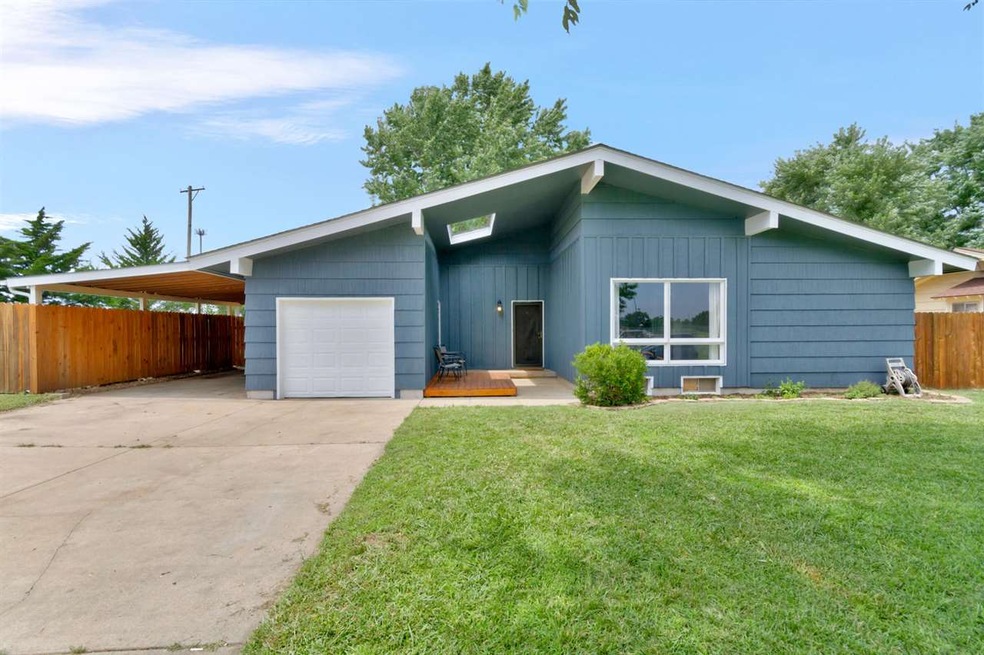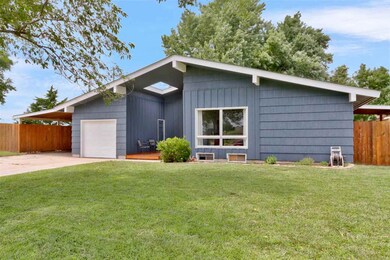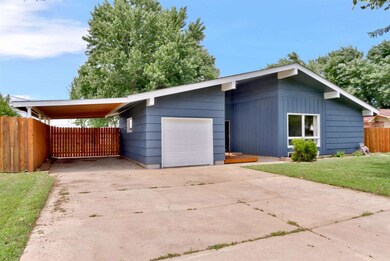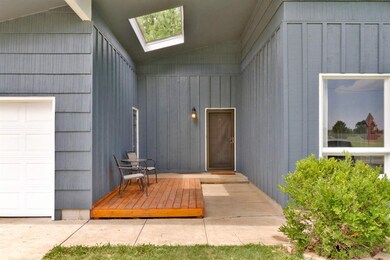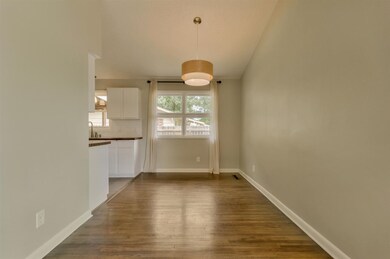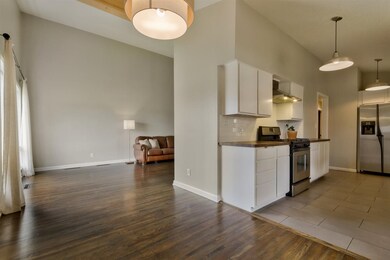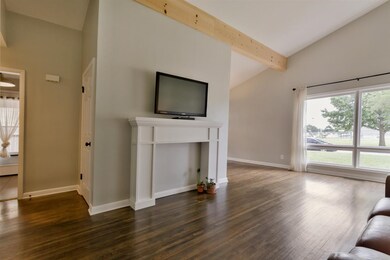
461 N Country Acres Ave Wichita, KS 67212
West Wichita NeighborhoodHighlights
- Covered Deck
- Ranch Style House
- Corner Lot
- Vaulted Ceiling
- Wood Flooring
- 4-minute walk to Brown Thrush Park
About This Home
As of June 2020There are a great number of features that will make you fall in love with this home! It's a completely updated, well maintained and improved 3 Bedroom, 1 Bathroom home. Located in a nice family neighborhood between Ridge and Tyler just South of Central. Great curb appeal that has a front porch, beautiful colors and big windows. Next to the garage is a car port that has a huge swinging gate that leads to a big covered patio in the back. This home has a beautiful first floor that is spacious and open with hardwood floors and vaulted ceilings. Refinished hardwood floors and brand new tile and appliances in the kitchen, including a stainless steal hood vent to match the appliances and light fixtures. Kitchen has had refinished countertops and updated cabinets and a big pantry. Full bath just off the hallway that leads to the 3 bedrooms on the main floor. Head downstairs to a big family room that has new wood laminate floors and Edison bulb lighting. Also downstairs you have 2 rooms that can be converted into 2 more bedrooms. Laundry and lots of storage downstairs as well. Outside is perfect for a family with covered deck and patio for a giant back yard that includes a little play ground. Beautiful new wood privacy fence conceals the back yard. Also included in the price is the entire lot just west of this lot. 2 lots for the price of one creating a giant yard. Must see this home. Call to schedule a private showing today!
Last Agent to Sell the Property
Shane Dick
Berkshire Hathaway PenFed Realty License #SP00237479 Listed on: 07/04/2016
Home Details
Home Type
- Single Family
Est. Annual Taxes
- $1,429
Year Built
- Built in 1955
Lot Details
- 9,148 Sq Ft Lot
- Wood Fence
- Corner Lot
Home Design
- Ranch Style House
- Frame Construction
- Composition Roof
Interior Spaces
- Vaulted Ceiling
- Family Room
- Combination Dining and Living Room
- 220 Volts In Laundry
Kitchen
- Oven or Range
- Plumbed For Gas In Kitchen
- Range Hood
- Dishwasher
- Disposal
Flooring
- Wood
- Laminate
Bedrooms and Bathrooms
- 3 Bedrooms
- 1 Full Bathroom
Finished Basement
- Basement Fills Entire Space Under The House
- Bedroom in Basement
- Laundry in Basement
Parking
- 1 Car Attached Garage
- Carport
- Garage Door Opener
Outdoor Features
- Covered Deck
- Covered Patio or Porch
- Outdoor Storage
- Rain Gutters
Schools
- Kensler Elementary School
- Wilbur Middle School
- Northwest High School
Utilities
- Forced Air Heating and Cooling System
- Heating System Uses Gas
Community Details
- None Listed On Tax Record Subdivision
Listing and Financial Details
- Assessor Parcel Number 20173-135-21-0-12-06-012.00
Ownership History
Purchase Details
Home Financials for this Owner
Home Financials are based on the most recent Mortgage that was taken out on this home.Purchase Details
Home Financials for this Owner
Home Financials are based on the most recent Mortgage that was taken out on this home.Purchase Details
Home Financials for this Owner
Home Financials are based on the most recent Mortgage that was taken out on this home.Similar Homes in Wichita, KS
Home Values in the Area
Average Home Value in this Area
Purchase History
| Date | Type | Sale Price | Title Company |
|---|---|---|---|
| Warranty Deed | -- | Security 1St Title Llc | |
| Warranty Deed | -- | Security 1St Title | |
| Warranty Deed | -- | Security 1St Title |
Mortgage History
| Date | Status | Loan Amount | Loan Type |
|---|---|---|---|
| Open | $160,000 | Future Advance Clause Open End Mortgage | |
| Previous Owner | $131,572 | FHA | |
| Previous Owner | $106,043 | FHA | |
| Previous Owner | $92,591 | FHA |
Property History
| Date | Event | Price | Change | Sq Ft Price |
|---|---|---|---|---|
| 06/19/2020 06/19/20 | Sold | -- | -- | -- |
| 05/19/2020 05/19/20 | For Sale | $155,000 | 0.0% | $71 / Sq Ft |
| 03/28/2020 03/28/20 | Pending | -- | -- | -- |
| 03/26/2020 03/26/20 | For Sale | $155,000 | +17.4% | $71 / Sq Ft |
| 08/29/2016 08/29/16 | Sold | -- | -- | -- |
| 07/07/2016 07/07/16 | Pending | -- | -- | -- |
| 07/04/2016 07/04/16 | For Sale | $132,000 | +22.2% | $56 / Sq Ft |
| 04/24/2013 04/24/13 | Sold | -- | -- | -- |
| 03/16/2013 03/16/13 | Pending | -- | -- | -- |
| 12/10/2012 12/10/12 | For Sale | $108,000 | -- | $66 / Sq Ft |
Tax History Compared to Growth
Tax History
| Year | Tax Paid | Tax Assessment Tax Assessment Total Assessment is a certain percentage of the fair market value that is determined by local assessors to be the total taxable value of land and additions on the property. | Land | Improvement |
|---|---|---|---|---|
| 2025 | $2,369 | $24,197 | $4,037 | $20,160 |
| 2023 | $2,369 | $19,976 | $2,369 | $17,607 |
| 2022 | $1,898 | $17,216 | $2,231 | $14,985 |
| 2021 | $1,831 | $16,089 | $1,875 | $14,214 |
| 2020 | $1,748 | $15,319 | $1,875 | $13,444 |
| 2019 | $1,634 | $14,318 | $1,875 | $12,443 |
| 2018 | $1,559 | $13,640 | $1,737 | $11,903 |
| 2017 | $1,560 | $0 | $0 | $0 |
| 2016 | $1,401 | $0 | $0 | $0 |
| 2015 | $1,434 | $0 | $0 | $0 |
| 2014 | $1,334 | $0 | $0 | $0 |
Agents Affiliated with this Home
-
Ginette Huelsman

Seller's Agent in 2020
Ginette Huelsman
Berkshire Hathaway PenFed Realty
(316) 448-1026
9 in this area
123 Total Sales
-
Aimee Counce

Buyer's Agent in 2020
Aimee Counce
Bricktown ICT Realty
(316) 841-1991
9 in this area
135 Total Sales
-
S
Seller's Agent in 2016
Shane Dick
Berkshire Hathaway PenFed Realty
-
Dal Eck

Seller's Agent in 2013
Dal Eck
RE/MAX
(316) 641-4913
6 in this area
33 Total Sales
-
M
Buyer's Agent in 2013
Mike Grbic
EXP Realty, LLC
Map
Source: South Central Kansas MLS
MLS Number: 522422
APN: 135-21-0-12-06-012.00
- 539 N Redbarn Ln
- 7661 W O'Neil St
- 113 S Muirfield St
- 7421 W Hale Ave
- 105 S Brownthrush Cir
- 934 N Denmark Ave
- 913 N Wilbur Ln
- 960 N Denmark Ave
- 980 N Brownthrush Ln
- 8415 W 9th St N
- 967 N Robin Rd
- 7410 W Dorsey Ave
- 7910 W 10th St N
- 751 N Murray St
- 133 N Arcadia St
- 9111 W Douglas Ave
- 9109 W Douglas Ave
- 408 S Turquoise St
- 6515 W Oneil St
- 7037 W School St
