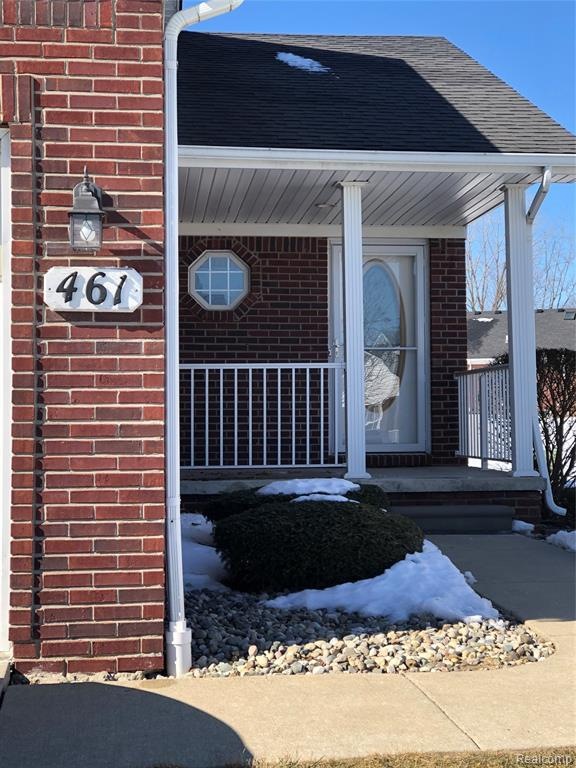Highlights
- Deck
- Ground Level Unit
- 2 Car Attached Garage
- Ranch Style House
- Covered patio or porch
- Forced Air Heating and Cooling System
About This Home
As of March 2021Beautiful 3 Bed, 3 Bath Ranch condo in desirable Romeo for Sale! Walking distance to Romeo Village. Features vaulted living room ceilings, Walk-in closets, large pantry in kitchen, first floor Laundry, loads of storage and much more. Deck overlooks large common area, Fully Finished Basement With Bedroom AND Full Bath, walk-in closet and egress window. New windows & doors throughout with NEW Hot Water Heater in 2019 and AC Condenser 2018. More free time to enjoy as the HOA takes care of all landscaping, snow removal, and exterior maintenance! All Appliances stay!
Last Buyer's Agent
Amy Ludeman
License #6501399359
Property Details
Home Type
- Condominium
Est. Annual Taxes
Year Built
- Built in 2000
HOA Fees
- $180 Monthly HOA Fees
Home Design
- Ranch Style House
- Brick Exterior Construction
- Poured Concrete
- Asphalt Roof
Interior Spaces
- 1,204 Sq Ft Home
- Ceiling Fan
Kitchen
- Free-Standing Electric Range
- Microwave
Bedrooms and Bathrooms
- 3 Bedrooms
- 3 Full Bathrooms
Laundry
- Dryer
- Washer
Finished Basement
- Sump Pump
- Basement Window Egress
Parking
- 2 Car Attached Garage
- Garage Door Opener
Outdoor Features
- Deck
- Covered patio or porch
Location
- Ground Level Unit
Utilities
- Forced Air Heating and Cooling System
- Heating System Uses Natural Gas
- Water Softener is Owned
Listing and Financial Details
- Assessor Parcel Number 0135407041
Community Details
Overview
- Key Association Management Association, Phone Number (586) 286-4068
- Romeo Towne Square Condo Subdivision
Amenities
- Laundry Facilities
Pet Policy
- Pets Allowed
Ownership History
Purchase Details
Home Financials for this Owner
Home Financials are based on the most recent Mortgage that was taken out on this home.Purchase Details
Home Financials for this Owner
Home Financials are based on the most recent Mortgage that was taken out on this home.Purchase Details
Home Financials for this Owner
Home Financials are based on the most recent Mortgage that was taken out on this home.Purchase Details
Map
Home Values in the Area
Average Home Value in this Area
Purchase History
| Date | Type | Sale Price | Title Company |
|---|---|---|---|
| Warranty Deed | $216,000 | Premier Title Agency Llc | |
| Warranty Deed | $162,900 | Greater Macomb Title Agency | |
| Warranty Deed | $116,200 | None Available | |
| Deed | $155,000 | -- |
Mortgage History
| Date | Status | Loan Amount | Loan Type |
|---|---|---|---|
| Previous Owner | $154,755 | New Conventional | |
| Previous Owner | $104,580 | New Conventional | |
| Previous Owner | $132,300 | Unknown |
Property History
| Date | Event | Price | Change | Sq Ft Price |
|---|---|---|---|---|
| 03/19/2021 03/19/21 | Sold | $216,000 | 0.0% | $179 / Sq Ft |
| 03/04/2021 03/04/21 | Pending | -- | -- | -- |
| 03/01/2021 03/01/21 | For Sale | $216,000 | +85.9% | $179 / Sq Ft |
| 07/25/2013 07/25/13 | Sold | $116,200 | +1.0% | $97 / Sq Ft |
| 02/15/2013 02/15/13 | Pending | -- | -- | -- |
| 02/12/2013 02/12/13 | For Sale | $115,000 | -- | $96 / Sq Ft |
Tax History
| Year | Tax Paid | Tax Assessment Tax Assessment Total Assessment is a certain percentage of the fair market value that is determined by local assessors to be the total taxable value of land and additions on the property. | Land | Improvement |
|---|---|---|---|---|
| 2024 | $4,489 | $118,500 | $0 | $0 |
| 2023 | $3,996 | $108,400 | $0 | $0 |
| 2022 | $4,037 | $100,000 | $0 | $0 |
| 2021 | $3,301 | $95,000 | $0 | $0 |
| 2020 | $2,921 | $93,200 | $0 | $0 |
| 2019 | $2,698 | $83,000 | $0 | $0 |
| 2018 | $2,979 | $74,400 | $0 | $0 |
| 2017 | $1,803 | $67,551 | $17,250 | $50,301 |
| 2016 | $2,394 | $67,640 | $0 | $0 |
| 2015 | -- | $62,150 | $0 | $0 |
| 2014 | -- | $60,180 | $12,500 | $47,680 |
| 2011 | -- | $53,530 | $6,400 | $47,130 |
Source: Realcomp
MLS Number: 2210013134
APN: 27-01-35-407-041
- 271 Fairgrove St
- 225 Ewell St
- 251 Dorsey St
- 253 Harriet St
- 348 E Saint Clair St
- 12537 Mentz Dr
- 141 Paton Way Unit 26
- 185 S Main St
- 417 Prospect St Unit 210
- 180 S Main St
- 11980 Timber Ct
- 13314 Demil Dr
- 11964 Timber Ct
- 13327 Demil Dr
- 428 Wonder Ln
- 174 S Fremont St
- 261 Church St
- 70135 Hillside Ct Unit 20
- 172 Benjamin St
- 13182 Savannah Dr
