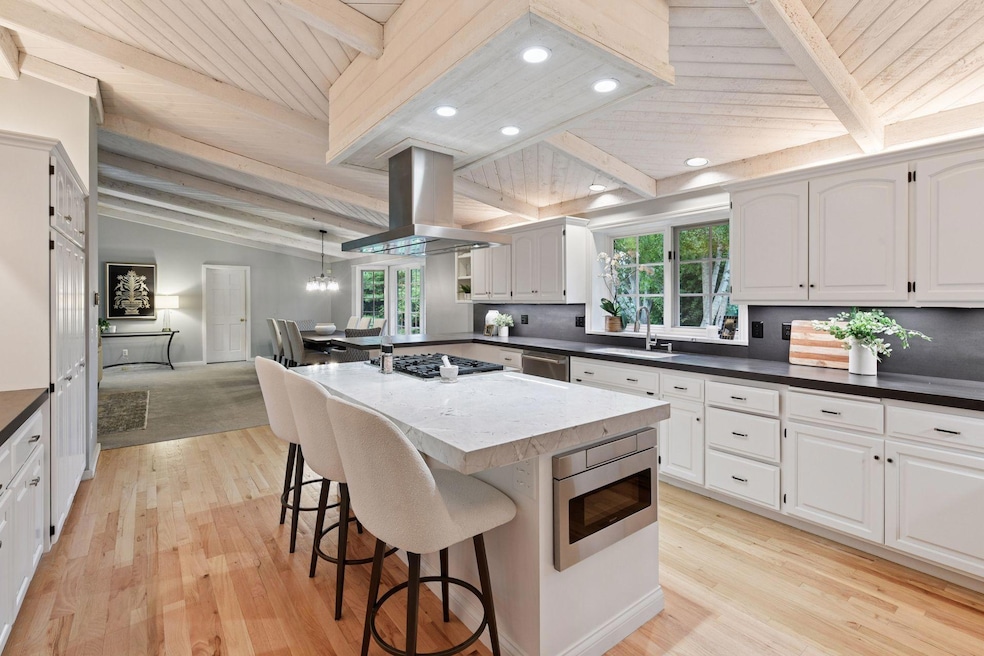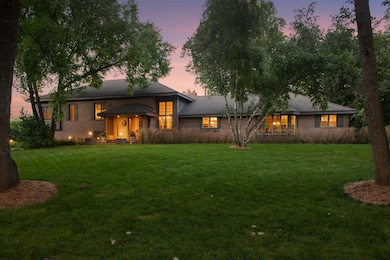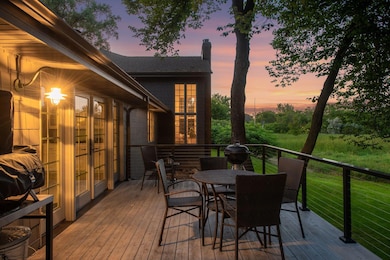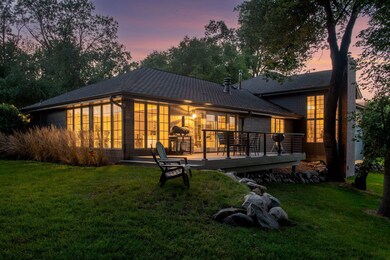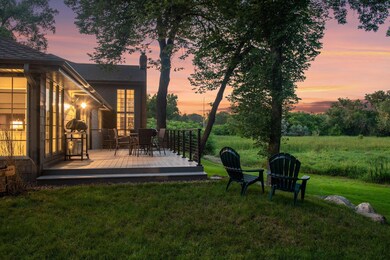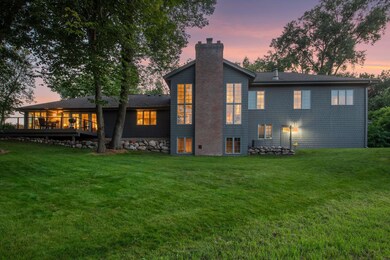461 Peavey Ln Wayzata, MN 55391
Estimated payment $10,854/month
Highlights
- 108,029 Sq Ft lot
- Deck
- No HOA
- Gleason Lake Elementary School Rated A
- 3 Fireplaces
- Home Office
About This Home
Welcome to 461 Peavey Lane, nestled in the serene Highcroft neighborhood of Wayzata. This home offers a rare opportunity in a quiet cul d sac with room to grow on a sprawling 2.5-acre lot. This residence boasts 4 spacious bedrooms and 4
bathrooms, including a private Jack and Jill bedroom wing across an expansive 4,718 square feet. As you enter, you are greeted by a grand main floor with soaring 16ft foot ceilings, capped w crown molding, floor to ceiling windows overlooking the woodland marsh. The custom library shares the amazing view. The kitchen and family room area is perfect for entertaining or family gatherings. The primary suite is a sanctuary of comfort with its own fireplace (1 of 3 wood-burning fireplaces), walk-in closet, and luxurious ensuite bathroom. The upper-level
features two additional well-appointed bedrooms, while the fourth bedroom on the lower level provides privacy and versatility. The property also includes a partial lower level, offering additional living space and functionality. For wine-lovers, including a bonus segregated temp controlled wine cellar. The attached 3-car garage ensures ample space for vehicles and storage. Enjoy the beauty of nature
from the deck. This home is ideally situated just a short distance from downtown Wayzata, where you can enjoy a variety of dining options, charming shops, sandy beach, an ADA equipped playground. Additionally, outdoor enthusiasts will appreciate easy access to the new lakeside boardwalk and the Dakota Trail, perfect for walking, running, and biking.
Home Details
Home Type
- Single Family
Est. Annual Taxes
- $17,982
Year Built
- Built in 1984
Lot Details
- 2.48 Acre Lot
- Additional Parcels
Parking
- 3 Car Attached Garage
- Garage Door Opener
Home Design
- Split Level Home
- Wood Siding
Interior Spaces
- Crown Molding
- 3 Fireplaces
- Family Room
- Living Room
- Dining Room
- Home Office
- Partial Basement
Kitchen
- Built-In Double Oven
- Microwave
- Dishwasher
- Stainless Steel Appliances
Bedrooms and Bathrooms
- 4 Bedrooms
Additional Features
- Deck
- Forced Air Heating and Cooling System
Community Details
- No Home Owners Association
- Ferndale Woods Subdivision
Listing and Financial Details
- Assessor Parcel Number 0111723310011
Map
Home Values in the Area
Average Home Value in this Area
Tax History
| Year | Tax Paid | Tax Assessment Tax Assessment Total Assessment is a certain percentage of the fair market value that is determined by local assessors to be the total taxable value of land and additions on the property. | Land | Improvement |
|---|---|---|---|---|
| 2024 | $17,808 | $1,477,200 | $677,500 | $799,700 |
| 2023 | $15,939 | $1,383,600 | $593,500 | $790,100 |
| 2022 | $14,070 | $1,188,000 | $450,000 | $738,000 |
| 2021 | $12,652 | $1,071,000 | $477,000 | $594,000 |
| 2020 | $13,088 | $975,000 | $398,000 | $577,000 |
| 2019 | $12,000 | $972,000 | $384,000 | $588,000 |
| 2018 | $12,316 | $895,000 | $321,000 | $574,000 |
| 2017 | $10,914 | $805,000 | $321,000 | $484,000 |
| 2016 | $12,428 | $878,000 | $375,000 | $503,000 |
| 2015 | $12,788 | $878,000 | $353,000 | $525,000 |
| 2014 | -- | $787,000 | $299,000 | $488,000 |
Property History
| Date | Event | Price | List to Sale | Price per Sq Ft |
|---|---|---|---|---|
| 09/22/2025 09/22/25 | For Sale | $1,775,000 | 0.0% | $376 / Sq Ft |
| 09/18/2025 09/18/25 | Off Market | $1,775,000 | -- | -- |
| 09/02/2025 09/02/25 | For Sale | $1,775,000 | -- | $376 / Sq Ft |
Source: NorthstarMLS
MLS Number: 6780111
APN: 01-117-23-31-0011
- 481 Peavey Ln
- 128 Peavey Ln
- 257 Lake St W
- 139 Westwood Ln S
- 172 Westwood Ln
- 1065 Edgewood Hill Rd
- 222 Ferndale Rd S Unit 103
- 222 Ferndale Rd S Unit 203
- 154 Babcock Ln
- 215 Barry Ave S Unit 104
- 205 Barry Ave S Unit 210
- 205 Barry Ave S Unit 305
- 205 Barry Ave S Unit 114
- 296 Grace Pointe Ct
- 520 Hanlon Ave
- 221 Manitoba Ave
- 350 Ferndale Rd N
- 350 Ruann Rd
- 148 Ridgeview Ln
- 550 Orono Orchards Rd S
- 150 Wayzata Blvd E Unit 10
- 253 Lake St E Unit 208
- 253 Lake St E Unit 212
- 253 Lake St E
- 236 Barry Ave S Unit 236
- 745 Rice St E
- 214 Broadway Ave N
- 115 Chicago Ave N
- 412 Wayzata Blvd E
- 350 Superior Blvd
- 110 Circle A Dr S
- 110 Circle A Dr S
- 155 Benton Ave
- 1078 E Circle Dr Unit 3
- 1045 Lake St E
- 240 Central Ave N
- 1055 Tanager Hill
- 1807 May St
- 1807 May St
- 17620 8th Ave N
