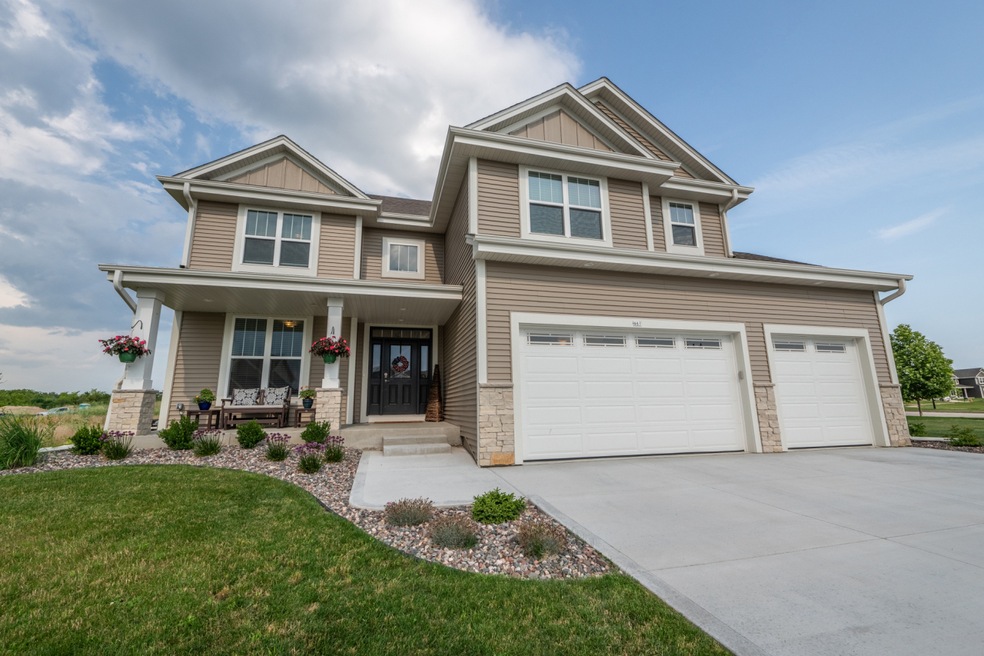
461 Reeds Dr West Bend, WI 53095
Highlights
- Open Floorplan
- Wood Flooring
- Walk-In Closet
- Vaulted Ceiling
- 3 Car Attached Garage
- Patio
About This Home
As of September 20242023 built, 2-story, 4 BR 2.5 BA, 3 car GA home. Professionally landscaped .27 acre lot, concrete driveway & walkway to front entry, & concrete backyard patio. Dramatic foyer. Kitchen design boasts staggered white cabinets with crown moulding, pantry closet, private planning area, & island. Kitchen opens to the great room with gas fireplace. 1st floor mud room with functional cubbies. Main floor office & half bath. Primary BR with vaulted ceilings, 2 WIC, private BA with corner ceramic tiled walk in shower & double vanity sink. 2nd floor laundry with cabinets & closet. The add'l 3 BRs are spacious, & each have WIC. LL waits to be transformed with full sized window & rough plumbing for a future 3rd full BA. Before you build, check out this 2737 sq ft home.
Last Agent to Sell the Property
Shorewest Realtors, Inc. Brokerage Email: PropertyInfo@shorewest.com License #43099-90

Home Details
Home Type
- Single Family
Est. Annual Taxes
- $4,992
Year Built
- 2023
Parking
- 3 Car Attached Garage
- Driveway
Home Design
- Poured Concrete
- Vinyl Siding
- Clad Trim
- Radon Mitigation System
Interior Spaces
- 2,759 Sq Ft Home
- 2-Story Property
- Open Floorplan
- Vaulted Ceiling
- Gas Fireplace
Kitchen
- Oven
- Range
- Microwave
- Dishwasher
- Kitchen Island
- Disposal
Flooring
- Wood
- Stone
Bedrooms and Bathrooms
- 4 Bedrooms
- Walk-In Closet
Laundry
- Dryer
- Washer
Basement
- Basement Fills Entire Space Under The House
- Sump Pump
- Stubbed For A Bathroom
- Basement Windows
Schools
- Badger Middle School
Utilities
- Forced Air Heating and Cooling System
- Heating System Uses Natural Gas
Additional Features
- Patio
- 0.27 Acre Lot
Community Details
- Creekside #4 Subdivision
Listing and Financial Details
- Assessor Parcel Number 291 11201830354
Ownership History
Purchase Details
Home Financials for this Owner
Home Financials are based on the most recent Mortgage that was taken out on this home.Purchase Details
Home Financials for this Owner
Home Financials are based on the most recent Mortgage that was taken out on this home.Purchase Details
Home Financials for this Owner
Home Financials are based on the most recent Mortgage that was taken out on this home.Map
Similar Homes in West Bend, WI
Home Values in the Area
Average Home Value in this Area
Purchase History
| Date | Type | Sale Price | Title Company |
|---|---|---|---|
| Warranty Deed | $510,000 | -- | |
| Quit Claim Deed | -- | -- | |
| Warranty Deed | $479,000 | Members Title Group Llc |
Mortgage History
| Date | Status | Loan Amount | Loan Type |
|---|---|---|---|
| Open | $408,000 | Purchase Money Mortgage | |
| Previous Owner | $455,050 | No Value Available | |
| Previous Owner | $455,050 | No Value Available |
Property History
| Date | Event | Price | Change | Sq Ft Price |
|---|---|---|---|---|
| 09/30/2024 09/30/24 | Sold | $510,000 | -1.9% | $185 / Sq Ft |
| 07/13/2024 07/13/24 | For Sale | $519,900 | -- | $188 / Sq Ft |
Tax History
| Year | Tax Paid | Tax Assessment Tax Assessment Total Assessment is a certain percentage of the fair market value that is determined by local assessors to be the total taxable value of land and additions on the property. | Land | Improvement |
|---|---|---|---|---|
| 2024 | $6,560 | $498,500 | $76,300 | $422,200 |
| 2023 | $4,992 | $72,800 | $72,800 | $0 |
| 2022 | $1,345 | $72,800 | $72,800 | $0 |
| 2021 | $1,390 | $72,800 | $72,800 | $0 |
| 2020 | $1,346 | $72,800 | $72,800 | $0 |
| 2019 | $1,309 | $72,800 | $72,800 | $0 |
| 2018 | $1,266 | $72,800 | $72,800 | $0 |
Source: Metro MLS
MLS Number: 1883483
APN: 1120-183-0354
- 1790 Arbor Vista Place
- 518 Woodside Ct
- 1537 Whitewater Dr
- 1420 Partridge Ct
- 660 Wood River Ct Unit 1
- 2465 Country Creek Cir Unit 2
- 2245 E Decorah Rd
- 1915 Canary St
- 713 S Indiana Ave
- Lt0 County Highway I
- 2010 Hemlock St
- 644 Michigan Ave
- 1125 Anchor Ave
- 1117 Anchor Ave
- 1109 Anchor Ave
- 1063 Anchor Ave
- 1071 Anchor Ave
- 630 Polaris St
- 506 Hargrove St
- 2226 Wellington Dr
