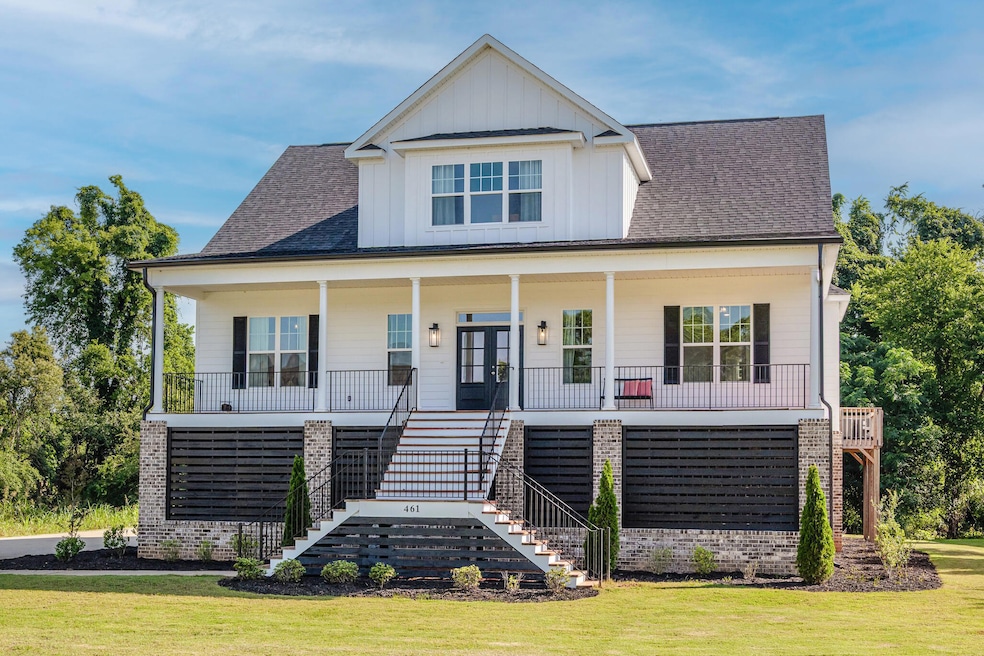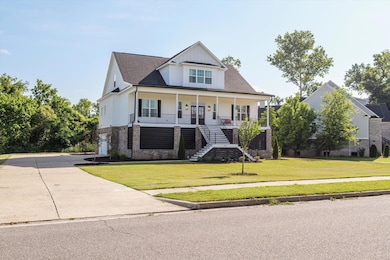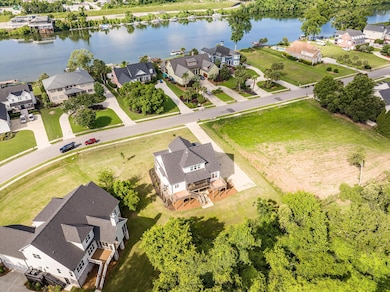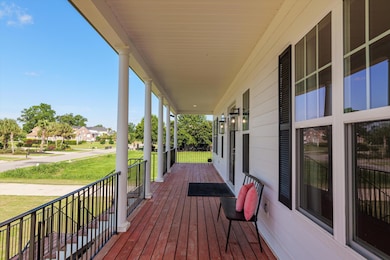
461 Rivernorth Dr North Augusta, SC 29841
North Augusta NeighborhoodEstimated payment $5,317/month
Highlights
- 0.6 Acre Lot
- Deck
- Solid Surface Countertops
- North Augusta High School Rated A-
- Wood Flooring
- Breakfast Room
About This Home
Step inside this beautiful custom home by Pierwood Construction and experience the perfect blend of comfort, style, and functionality. Nestled in a welcoming riverfront community with easy river access and a community boat ramp, this home is made for those who love both indoor and outdoor living.
The thoughtfully designed kitchen features a rare double island and a spacious butler's pantry, ideal for preparing meals and gathering with family and friends. The owner's suite is conveniently located on the main floor, complete with two oversized en suite closets that offer plenty of room to stay organized. You'll love hosting special occasions in the formal dining room and unwinding on the charming front and back porches.
The screened-in porch and large deck create perfect spaces for relaxing and enjoying the peaceful surroundings. Throughout the home, rich hardwood flooring adds warmth and timeless appeal. The oversized garage offers incredible flexibility—use it for parking, a workshop, or a fun game room. Upstairs, a cozy den with its own private bath provides the potential for an additional bedroom, ideal for multigenerational living or accommodating guests.
This is a home where memories are made—don't miss your chance to make it yours!
*Some photos have been virtually staged. The furnishings and decor shown are for illustrative purposes only.
Listing Agent
Keller Williams Realty Augusta Partners License #117413 Listed on: 06/13/2025

Home Details
Home Type
- Single Family
Est. Annual Taxes
- $9,358
Year Built
- Built in 2022
Lot Details
- 0.6 Acre Lot
HOA Fees
- $50 Monthly HOA Fees
Parking
- 4 Car Attached Garage
- Garage Door Opener
- Driveway
Home Design
- Brick Exterior Construction
- Slab Foundation
- Composition Roof
- HardiePlank Type
Interior Spaces
- 3,392 Sq Ft Home
- 3-Story Property
- Ceiling Fan
- Gas Log Fireplace
- Insulated Windows
- Great Room with Fireplace
- Breakfast Room
- Formal Dining Room
- Storage In Attic
- Fire and Smoke Detector
- Washer and Electric Dryer Hookup
Kitchen
- Eat-In Kitchen
- Microwave
- Dishwasher
- Kitchen Island
- Solid Surface Countertops
Flooring
- Wood
- Carpet
- Ceramic Tile
Bedrooms and Bathrooms
- 4 Bedrooms
- Walk-In Closet
Outdoor Features
- Deck
- Screened Patio
- Porch
Utilities
- Central Air
- Heat Pump System
- Tankless Water Heater
Community Details
- Rivernorth Subdivision
Listing and Financial Details
- Assessor Parcel Number 0140002050
Map
Home Values in the Area
Average Home Value in this Area
Tax History
| Year | Tax Paid | Tax Assessment Tax Assessment Total Assessment is a certain percentage of the fair market value that is determined by local assessors to be the total taxable value of land and additions on the property. | Land | Improvement |
|---|---|---|---|---|
| 2023 | $9,358 | $39,900 | $2,400 | $625,030 |
| 2022 | $556 | $2,400 | $0 | $0 |
| 2021 | $557 | $2,400 | $0 | $0 |
| 2020 | $551 | $2,330 | $0 | $0 |
| 2019 | $551 | $2,330 | $0 | $0 |
| 2018 | $552 | $2,330 | $2,330 | $0 |
| 2017 | $540 | $0 | $0 | $0 |
| 2016 | $540 | $0 | $0 | $0 |
| 2015 | $488 | $0 | $0 | $0 |
| 2014 | $488 | $0 | $0 | $0 |
| 2013 | -- | $0 | $0 | $0 |
Property History
| Date | Event | Price | Change | Sq Ft Price |
|---|---|---|---|---|
| 07/07/2025 07/07/25 | Price Changed | $810,000 | -0.6% | $239 / Sq Ft |
| 06/13/2025 06/13/25 | For Sale | $815,000 | -- | $240 / Sq Ft |
Purchase History
| Date | Type | Sale Price | Title Company |
|---|---|---|---|
| Deed | $784,891 | -- | |
| Deed | $37,500 | None Available |
Mortgage History
| Date | Status | Loan Amount | Loan Type |
|---|---|---|---|
| Previous Owner | $365,400 | New Conventional |
Similar Homes in North Augusta, SC
Source: Aiken Association of REALTORS®
MLS Number: 217893
APN: 014-00-02-050
- 477 Rivernorth Dr
- 642 Rivernorth Dr
- LOT 5 Rivernorth Dr
- 628 Rivernorth Dr
- 654 Rivernorth Dr
- 634 Rivernorth Dr
- 114 Altamaha Dr
- 170 Altamaha Dr
- 305 Rivernorth Dr
- 29 Savannah River Place
- 210 Rivernorth Dr
- Lot 5 Rivernorth Dr
- 103 Ellis St
- 114 Ellis St
- 121 Greene St
- 231 Magnolia Ave
- 209 Ellis St
- 654 River Dr N
- 222 Ellis St
- 109 E Walker St
- 133 Broad St Unit B
- 133 Broad St Unit A
- 420 E Boundary
- 307 Broad St
- 116 E Walker St
- 217 Telfair St
- 335 Broad St
- 320 3rd St
- 228 Telfair St Unit B
- 305 Walker St Unit C
- 120 E Taylor St
- 1319 Wallace St
- 106 Tybee Ct
- 405 Hale St
- 724 Greene St
- 804 Ellis St Unit A
- 936 Broad St Unit 415
- 1001 Greene St
- 704 Hopkins St
- 707 Hall St






