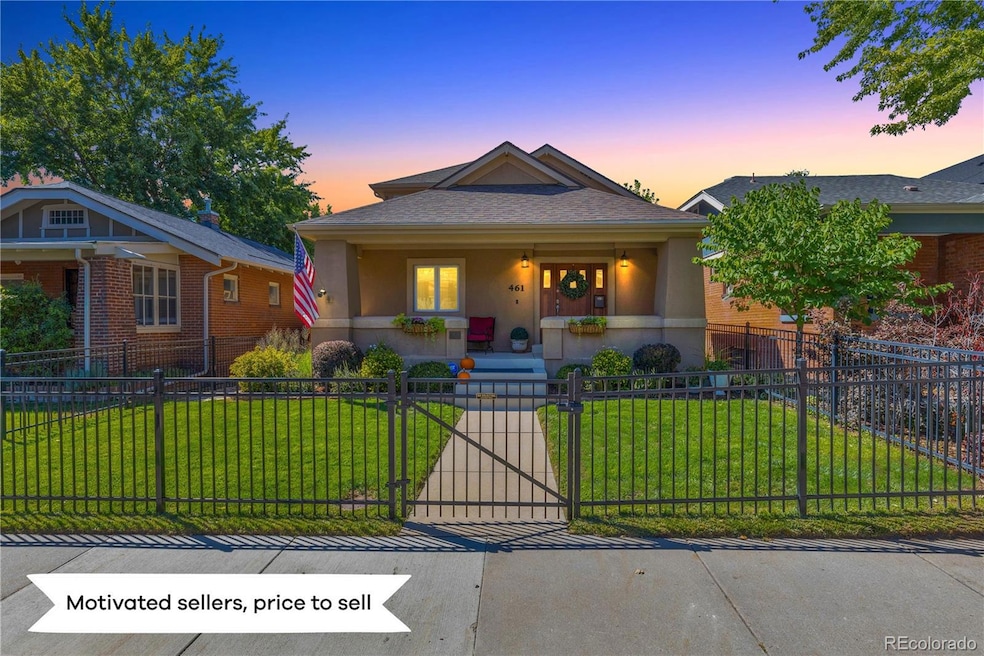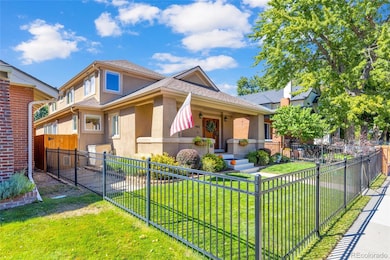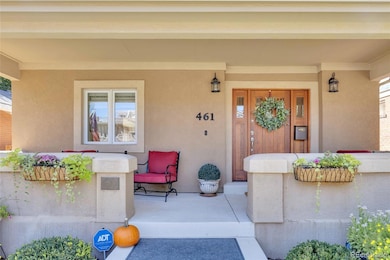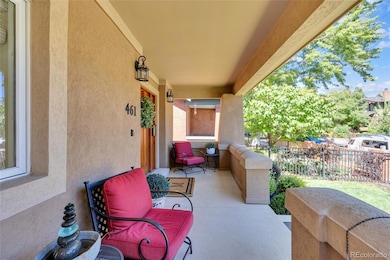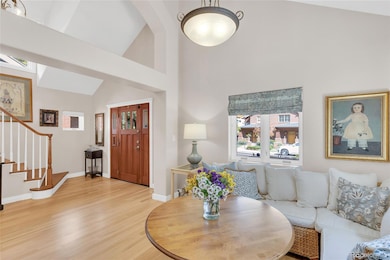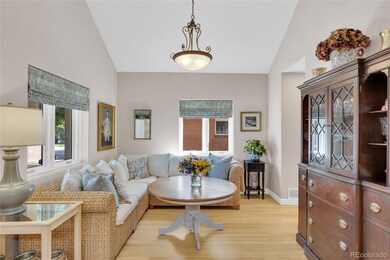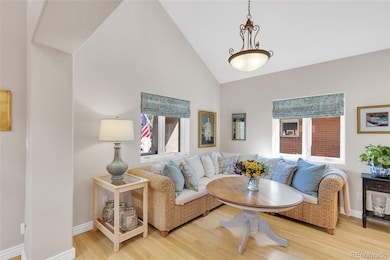461 S Franklin St Denver, CO 80209
Washington Park NeighborhoodEstimated payment $9,489/month
Highlights
- Primary Bedroom Suite
- Open Floorplan
- Fireplace in Primary Bedroom
- Steele Elementary School Rated A-
- Wolf Appliances
- Vaulted Ceiling
About This Home
The seller is highly motivated, presenting an incredible opportunity to own in one of Denver’s most beloved communities. Just five houses from Wash Park, this home offers exceptional value with pricing that reflects its smaller backyard. The main-floor primary suite features a private patio, while the low-maintenance exterior means more time to enjoy the park, trails, and nearby shops. The generous front yard enhances curb appeal and provides outdoor space for gardening, gatherings, or play. Inside, you’ll find elegant finishes, a sunlit open floor plan, and a design that blends sophistication with ease of living — all in one of the most walkable, sought-after locations in the city. The sunlit main level boasts a seamless open-concept floor plan ideal for entertaining and everyday living. The gourmet kitchen is a true centerpiece, featuring quartz countertops, Subzero refrigerator, double ovens, a Wolf cooktop, wine fridge, and custom cabinetry. Bright living and dining areas are anchored by expansive windows that fill the home with natural light. The main-floor primary has direct access to its own secluded patio, along with a spa-inspired bath featuring a soaking tub, new glass shower doors, dual vanities, and a custom walk-in closet. Two additional bedrooms upstairs and a flex space provide flexibility for family, guests, or a home office. The finished basement offers a versatile living space with an additional bedroom and full bath, perfect for visitors or relaxation. Notable updates include refinished maple hardwoods (2024), new countertops (2022), upstairs carpet (2025), a newer furnace/AC (2022), and custom closets throughout. Outside, enjoy a charming patio for alfresco dining or evenings under the stars. Just minutes from downtown Denver and steps from Washington Park, this home delivers the ideal blend of urban convenience and outdoor recreation.
Listing Agent
Kentwood Real Estate DTC, LLC Brokerage Email: christie@kentwood.com,303-913-7539 License #100082632 Listed on: 09/11/2025

Co-Listing Agent
Kentwood Real Estate DTC, LLC Brokerage Email: christie@kentwood.com,303-913-7539 License #100022473
Home Details
Home Type
- Single Family
Est. Annual Taxes
- $9,305
Year Built
- Built in 1923
Lot Details
- 4,760 Sq Ft Lot
- East Facing Home
- Property is Fully Fenced
- Landscaped
- Level Lot
- Property is zoned U-TU-C
Parking
- 2 Car Attached Garage
Home Design
- Bungalow
- Brick Exterior Construction
- Frame Construction
- Composition Roof
- Stucco
Interior Spaces
- 2-Story Property
- Open Floorplan
- Vaulted Ceiling
- Skylights
- Gas Log Fireplace
- Double Pane Windows
- Smart Doorbell
- Family Room
- Living Room with Fireplace
- 2 Fireplaces
- Dining Room
- Home Office
- Finished Basement
- 1 Bedroom in Basement
Kitchen
- Eat-In Kitchen
- Double Oven
- Cooktop
- Microwave
- Freezer
- Dishwasher
- Wine Cooler
- Wolf Appliances
- Kitchen Island
- Quartz Countertops
- Disposal
Flooring
- Wood
- Carpet
- Tile
Bedrooms and Bathrooms
- Fireplace in Primary Bedroom
- Primary Bedroom Suite
- Walk-In Closet
- Jack-and-Jill Bathroom
- Soaking Tub
Laundry
- Laundry Room
- Dryer
- Washer
Home Security
- Carbon Monoxide Detectors
- Fire and Smoke Detector
Outdoor Features
- Patio
- Front Porch
Schools
- Steele Elementary School
- Merrill Middle School
- South High School
Utilities
- Mini Split Air Conditioners
- Humidifier
- Forced Air Heating System
Community Details
- No Home Owners Association
- Washington Park Subdivision
Listing and Financial Details
- Exclusions: Seller's personal property
- Assessor Parcel Number 5142-17-021
Map
Home Values in the Area
Average Home Value in this Area
Tax History
| Year | Tax Paid | Tax Assessment Tax Assessment Total Assessment is a certain percentage of the fair market value that is determined by local assessors to be the total taxable value of land and additions on the property. | Land | Improvement |
|---|---|---|---|---|
| 2024 | $9,305 | $117,480 | $46,190 | $71,290 |
| 2023 | $9,103 | $117,480 | $46,190 | $71,290 |
| 2022 | $7,402 | $93,080 | $38,800 | $54,280 |
| 2021 | $7,145 | $95,760 | $39,920 | $55,840 |
| 2020 | $5,982 | $80,630 | $36,590 | $44,040 |
| 2019 | $5,815 | $80,630 | $36,590 | $44,040 |
| 2018 | $5,430 | $70,190 | $30,150 | $40,040 |
| 2017 | $5,414 | $70,190 | $30,150 | $40,040 |
| 2016 | $5,395 | $66,160 | $26,849 | $39,311 |
| 2015 | $5,169 | $66,160 | $26,849 | $39,311 |
| 2014 | $5,261 | $63,350 | $22,646 | $40,704 |
Property History
| Date | Event | Price | List to Sale | Price per Sq Ft |
|---|---|---|---|---|
| 11/11/2025 11/11/25 | Price Changed | $1,650,000 | -2.7% | $448 / Sq Ft |
| 10/14/2025 10/14/25 | Price Changed | $1,695,000 | -3.1% | $460 / Sq Ft |
| 09/25/2025 09/25/25 | Price Changed | $1,750,000 | -1.4% | $475 / Sq Ft |
| 09/11/2025 09/11/25 | For Sale | $1,775,000 | -- | $482 / Sq Ft |
Purchase History
| Date | Type | Sale Price | Title Company |
|---|---|---|---|
| Warranty Deed | $894,000 | Land Title Guarantee | |
| Warranty Deed | $745,000 | None Available | |
| Warranty Deed | $732,000 | Security Title | |
| Warranty Deed | $590,000 | Title America | |
| Special Warranty Deed | -- | -- | |
| Quit Claim Deed | -- | -- | |
| Warranty Deed | $275,000 | Land Title |
Mortgage History
| Date | Status | Loan Amount | Loan Type |
|---|---|---|---|
| Open | $694,000 | Adjustable Rate Mortgage/ARM | |
| Previous Owner | $585,600 | Purchase Money Mortgage | |
| Previous Owner | $472,000 | Purchase Money Mortgage | |
| Previous Owner | $520,000 | Construction |
Source: REcolorado®
MLS Number: 5573755
APN: 5142-17-021
- 400 S Gilpin St
- 357 S Franklin St
- 353 S Gilpin St
- 332 S Franklin St
- 547 S Williams St
- 360 S Lafayette St Unit 303
- 328 S Humboldt St
- 580 S Franklin St
- 460 S Marion Pkwy Unit 102
- 460 S Marion Pkwy Unit 254
- 460 S Marion Pkwy Unit 1302
- 460 S Marion Pkwy Unit 604
- 340 S Lafayette St Unit 102
- 340 S Lafayette St Unit 201
- 340 S Lafayette St Unit 204
- 480 S Marion Street Pkwy Unit 1305
- 300 S Franklin St
- 352 S High St
- 285 S Williams St
- 458 S Downing St
- 460 S Marion St Pkwy Unit 305C
- 460 S Marion Pkwy Unit 305C
- 300 S Franklin St
- 284 S Lafayette St
- 426 S Race St
- 453 S Clarkson St
- 874 S Gilpin St
- 706 E Dakota Ave
- 704 E Dakota Ave
- 99 S Downing St
- 730 E Alameda Ave Unit ID1342423P
- 750 S Gaylord St
- 865 S Downing St
- 675 S University Blvd Unit 108
- 1001 E Bayaud Ave
- 406 S Pearl St
- 98 S Emerson St
- 569 S Pearl St
- 58 S Emerson St
- 1101 E Bayaud Ave
