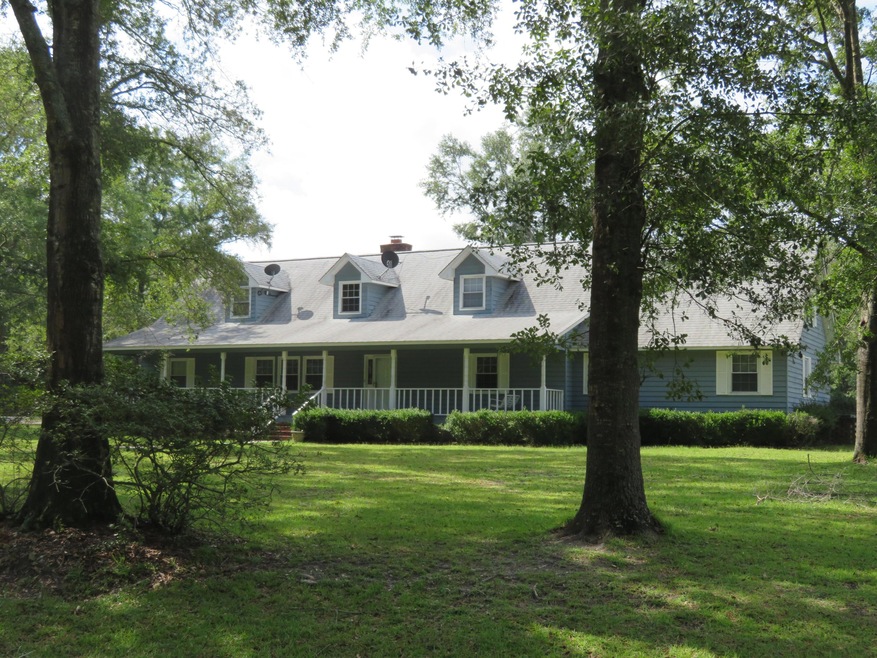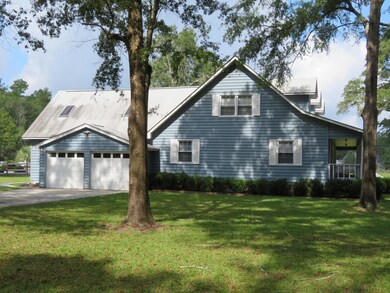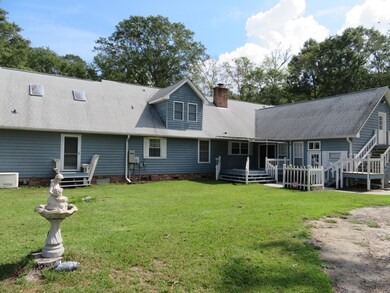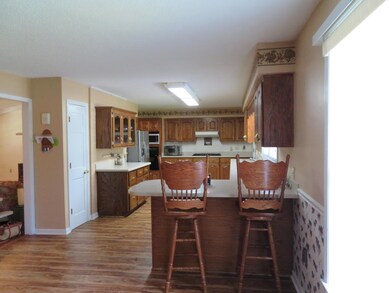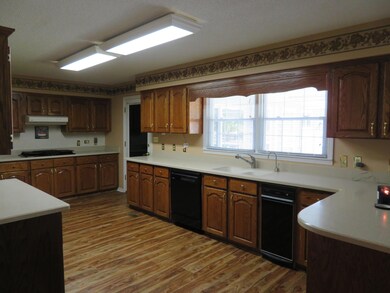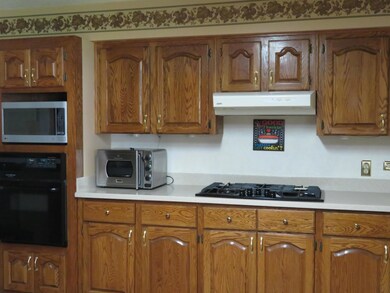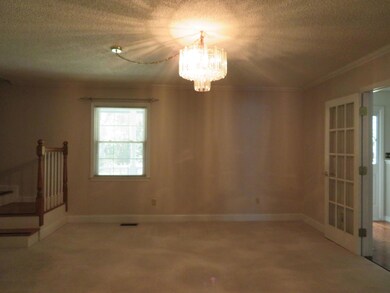
461 Sandy Springs Cir Walterboro, SC 29488
Estimated Value: $557,040 - $607,000
Highlights
- Horses Allowed On Property
- Deck
- Wood Flooring
- In Ground Pool
- Traditional Architecture
- Bonus Room
About This Home
As of August 2019Welcome to 461 Sandy Spring Circle!! Lovely custom built home with over 3,000 sq ft on 4.20 acres of land. A total of 5 bedroom and four full baths. The First Floor consists of a Large Family Room with vaulted ceiling, Spacious Kitchen, Formal Dining Room, Office, Master Suite, and 2 bedrooms. Second Floor consists of 2 bedrooms, 2 full baths, separate den, and a bonus room with skylights. Spacious custom eat-in kitchen with adjacent breakfast area. Kitchen has loads of cabinets, gas cook top, built-in oven, Corian Countertops, e-z slide out drawers in cabinets and built-in shelving. Family room with fireplace and hardwood floors. Office with good lighting. Extra large master suite with his and hers walk- in closets .Master bath with Jacuzzi Tub with separate shower. Nice landscapingwith covered deck, Double garage, plus an inground swimming pool.12 x 24 storage shed, 40 x 20 Barn, tankless water heater and Generac Generator. Call for more details!!
Home Details
Home Type
- Single Family
Est. Annual Taxes
- $2,738
Year Built
- Built in 1995
Lot Details
- 4.3 Acre Lot
- Elevated Lot
- Partially Fenced Property
Parking
- 2 Car Attached Garage
Home Design
- Traditional Architecture
- Architectural Shingle Roof
- Wood Siding
Interior Spaces
- 3,315 Sq Ft Home
- 2-Story Property
- Beamed Ceilings
- Ceiling Fan
- Skylights
- Thermal Windows
- Insulated Doors
- Living Room with Fireplace
- Formal Dining Room
- Home Office
- Bonus Room
- Home Security System
- Laundry Room
Kitchen
- Eat-In Kitchen
- Dishwasher
- Trash Compactor
Flooring
- Wood
- Ceramic Tile
Bedrooms and Bathrooms
- 5 Bedrooms
- Dual Closets
- Walk-In Closet
- 4 Full Bathrooms
- Garden Bath
Basement
- Exterior Basement Entry
- Crawl Space
Outdoor Features
- In Ground Pool
- Deck
- Patio
- Separate Outdoor Workshop
- Front Porch
Schools
- Forest Hills Elementary School
- Colleton Middle School
- Colleton High School
Horse Facilities and Amenities
- Horses Allowed On Property
Utilities
- Cooling Available
- Forced Air Heating System
- Well
- Tankless Water Heater
- Septic Tank
Community Details
Recreation
- Horses Allowed in Community
Additional Features
- Sandy Springs Subdivision
- Community Storage Space
Ownership History
Purchase Details
Home Financials for this Owner
Home Financials are based on the most recent Mortgage that was taken out on this home.Purchase Details
Home Financials for this Owner
Home Financials are based on the most recent Mortgage that was taken out on this home.Similar Homes in Walterboro, SC
Home Values in the Area
Average Home Value in this Area
Purchase History
| Date | Buyer | Sale Price | Title Company |
|---|---|---|---|
| Pak Kevin | $305,000 | None Available | |
| Bentley Anthony Craig | $295,000 | -- |
Mortgage History
| Date | Status | Borrower | Loan Amount |
|---|---|---|---|
| Open | Pak Kevin | $244,000 | |
| Previous Owner | Bentley Anthony Craig | $273,000 | |
| Previous Owner | Bentley Anthony Craig | $253,500 |
Property History
| Date | Event | Price | Change | Sq Ft Price |
|---|---|---|---|---|
| 08/15/2019 08/15/19 | Sold | $305,000 | 0.0% | $92 / Sq Ft |
| 07/16/2019 07/16/19 | Pending | -- | -- | -- |
| 09/17/2018 09/17/18 | For Sale | $305,000 | -- | $92 / Sq Ft |
Tax History Compared to Growth
Tax History
| Year | Tax Paid | Tax Assessment Tax Assessment Total Assessment is a certain percentage of the fair market value that is determined by local assessors to be the total taxable value of land and additions on the property. | Land | Improvement |
|---|---|---|---|---|
| 2024 | $2,738 | $305,000 | $35,000 | $270,000 |
| 2023 | $2,738 | $305,000 | $35,000 | $270,000 |
| 2022 | $2,727 | $305,000 | $35,000 | $270,000 |
| 2021 | $2,714 | $305,000 | $35,000 | $270,000 |
| 2020 | $6,309 | $305,000 | $35,000 | $270,000 |
| 2019 | $2,204 | $294,600 | $40,000 | $254,600 |
| 2018 | $2,196 | $11,784 | $1,600 | $10,184 |
| 2017 | $2,122 | $11,784 | $1,600 | $10,184 |
| 2016 | $2,122 | $11,780 | $1,600 | $10,180 |
| 2015 | -- | $11,780 | $1,600 | $10,180 |
| 2014 | -- | $9,780 | $1,020 | $8,760 |
Agents Affiliated with this Home
-
Victoria Culpepper

Seller's Agent in 2019
Victoria Culpepper
Culpepper Realty LLC
(843) 909-0412
42 Total Sales
Map
Source: CHS Regional MLS
MLS Number: 18025789
APN: 146-00-00-126
- 201 Welles Ln
- 1957 Beach Rd
- 0 Bells Highway & Jones Swamp Hwy Unit 24020564
- 62 Portee Ln
- 388 Benton Farm Rd
- I95 Evergreen Ln
- 0 Hiers Corner Rd Unit 22500058
- 0 Hiers Corner Rd Unit 11418285
- 179 Jaffey Ln Unit 54
- 0 Sable St
- 0 Mount Carmel Rd Unit 25015926
- 0 Mount Carmel Rd Unit 11406761
- 0 Sniders Hwy Unit 24008371
- 0 F Bells Hwy
- 0 E Bells Hwy
- 0 D Bells Hwy
- 0 C Bells Hwy
- 0 B Bells Hwy
- 0 A Bells Hwy
- 00 Mount Carmel Rd
- 461 Sandy Springs Cir
- 390 Sandy Springs Cir
- 329 Sandy Springs Cir
- 430 Sandy Springs Cir
- 693 Sandy Springs Cir
- 328 Sandy Springs Cir
- 363 Shady Oaks Ln
- 0 Sandy Springs Unit 22000368
- 0 Sandy Springs Unit 21015755
- 755 Sandy Springs Cir
- 464 Shady Oaks Ln
- 275 Sandy Springs Cir
- 00 Sandy Springs Cir
- 220 Sandy Springs Cir
- 779 Sandy Springs Cir
- 76 Brookwood Ct
- 264 Shady Oaks Ln
- 195 Sandy Springs Cir
- 160 Brookwood Ct
- 847 Sandy Springs Cir
