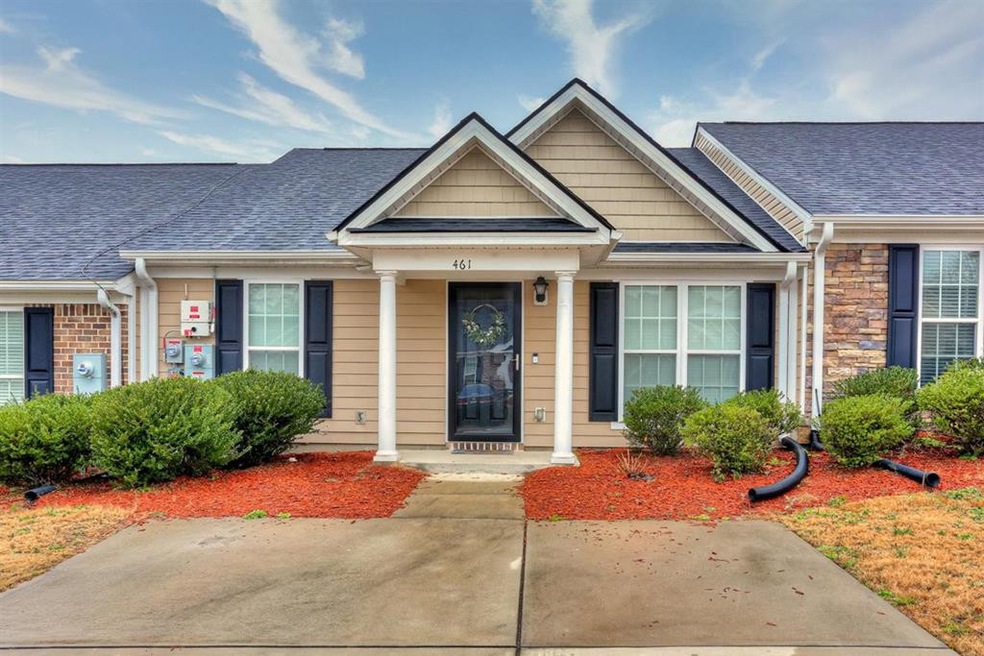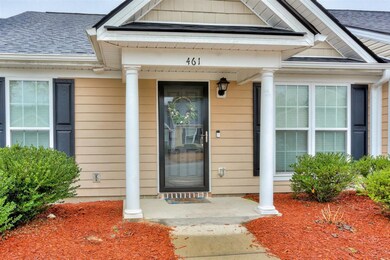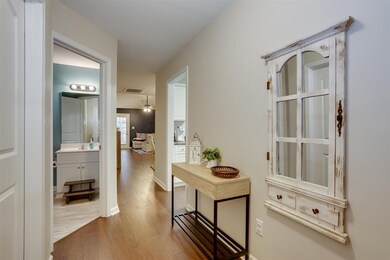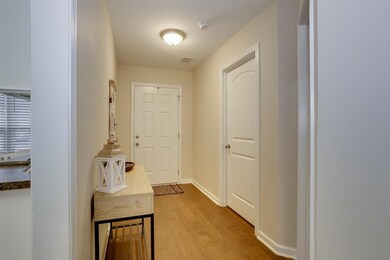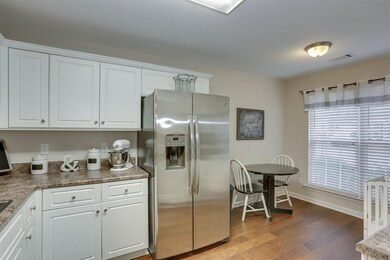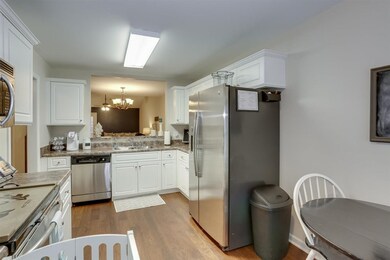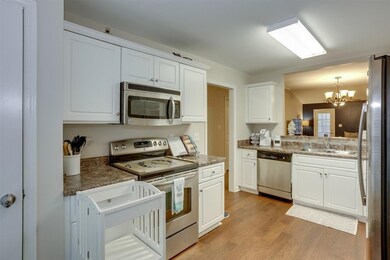
Highlights
- Solar Power System
- Wood Flooring
- Eat-In Kitchen
- Updated Kitchen
- Main Floor Primary Bedroom
- Walk-In Closet
About This Home
As of March 2021GO GREEN! This Like new 2 Bedroom 2 bath total electric townhome features Solar Panels for using the sun for your energy source. Features hardwoods all but 2 bedrooms. Stainless steel appliances. This home is located just minutes to Aiken Regional, USC Aiken and downtown Aiken. NO city taxes! USDA loan eligible! Privacy fenced rear yard. HOA covers front yard maintenance and watering, along with maintaining all the beautiful landscaping and natural areas in Trolley Run.
Last Agent to Sell the Property
RE/MAX True Advantage License #114471 Listed on: 01/19/2021

Townhouse Details
Home Type
- Townhome
Est. Annual Taxes
- $1,585
Year Built
- Built in 2013
Lot Details
- 4,356 Sq Ft Lot
- Landscaped
HOA Fees
- $55 Monthly HOA Fees
Home Design
- Villa
- Slab Foundation
- Composition Roof
- Vinyl Siding
Interior Spaces
- 1,204 Sq Ft Home
- Ceiling Fan
Kitchen
- Updated Kitchen
- Eat-In Kitchen
- Self-Cleaning Oven
- Range
- Microwave
- Dishwasher
- Disposal
Flooring
- Wood
- Carpet
Bedrooms and Bathrooms
- 2 Bedrooms
- Primary Bedroom on Main
- Walk-In Closet
- 2 Full Bathrooms
Attic
- Attic Floors
- Storage In Attic
- Pull Down Stairs to Attic
Home Security
Parking
- Driveway
- Paved Parking
Schools
- Byrd Elementary School
- Leavelle Mccampbell Middle School
Utilities
- Central Air
- Heat Pump System
- Underground Utilities
- Electric Water Heater
Additional Features
- Solar Power System
- Patio
Listing and Financial Details
- Assessor Parcel Number 087-00-17-010
- Seller Concessions Not Offered
Community Details
Overview
- Trolley Run Station Subdivision
Security
- Storm Doors
- Fire and Smoke Detector
Ownership History
Purchase Details
Home Financials for this Owner
Home Financials are based on the most recent Mortgage that was taken out on this home.Purchase Details
Home Financials for this Owner
Home Financials are based on the most recent Mortgage that was taken out on this home.Similar Homes in the area
Home Values in the Area
Average Home Value in this Area
Purchase History
| Date | Type | Sale Price | Title Company |
|---|---|---|---|
| Warranty Deed | $139,900 | None Available | |
| Deed | $94,900 | -- |
Mortgage History
| Date | Status | Loan Amount | Loan Type |
|---|---|---|---|
| Previous Owner | $96,836 | New Conventional |
Property History
| Date | Event | Price | Change | Sq Ft Price |
|---|---|---|---|---|
| 03/25/2025 03/25/25 | For Sale | $195,000 | 0.0% | $162 / Sq Ft |
| 03/19/2025 03/19/25 | Pending | -- | -- | -- |
| 02/14/2025 02/14/25 | For Sale | $195,000 | +39.4% | $162 / Sq Ft |
| 03/10/2021 03/10/21 | Sold | $139,900 | 0.0% | $116 / Sq Ft |
| 01/24/2021 01/24/21 | Pending | -- | -- | -- |
| 01/19/2021 01/19/21 | For Sale | $139,900 | +47.4% | $116 / Sq Ft |
| 03/25/2014 03/25/14 | Sold | $94,900 | -20.9% | $81 / Sq Ft |
| 01/20/2014 01/20/14 | Pending | -- | -- | -- |
| 02/08/2013 02/08/13 | For Sale | $119,900 | -- | $102 / Sq Ft |
Tax History Compared to Growth
Tax History
| Year | Tax Paid | Tax Assessment Tax Assessment Total Assessment is a certain percentage of the fair market value that is determined by local assessors to be the total taxable value of land and additions on the property. | Land | Improvement |
|---|---|---|---|---|
| 2023 | $1,585 | $6,440 | $960 | $91,340 |
| 2022 | $1,973 | $8,190 | $0 | $0 |
| 2021 | $495 | $4,290 | $0 | $0 |
| 2020 | $459 | $4,020 | $0 | $0 |
| 2019 | $459 | $4,020 | $0 | $0 |
| 2018 | $450 | $3,960 | $640 | $3,320 |
| 2017 | $430 | $0 | $0 | $0 |
| 2016 | $430 | $0 | $0 | $0 |
| 2015 | $433 | $0 | $0 | $0 |
| 2014 | $1,438 | $0 | $0 | $0 |
| 2013 | -- | $0 | $0 | $0 |
Agents Affiliated with this Home
-
Daniel Minolfo

Seller's Agent in 2025
Daniel Minolfo
ERA Wilder Aiken
(803) 640-3334
266 Total Sales
-
TERESA TILLER

Seller's Agent in 2021
TERESA TILLER
RE/MAX
(706) 833-4466
70 Total Sales
-
W
Seller's Agent in 2014
Warrick/whitehead Team
Meybohm
Map
Source: Aiken Association of REALTORS®
MLS Number: 115022
APN: 087-00-17-010
- 183 Bobwhite Dr
- 194 Bobwhite Dr
- 150 Bobwhite Dr
- 3035 Gobbler Ct
- 2114 Bonneville Cir
- 4044 Hartshorn Cir
- 4044 Hartshorn Cir
- 4044 Hartshorn Cir
- 4044 Hartshorn Cir
- 4044 Hartshorn Cir
- 4044 Hartshorn Cir
- 4044 Hartshorn Cir
- 4044 Hartshorn Cir
- 4143 Hartshorn Cir
- 708 Manitou Cir
- 848 Pullman Loop
- 551 Burnaby Ct
- 4163 Hartshorn Cir
- 4169 Hartshorn Cir
- 4179 Hartshorn Cir
