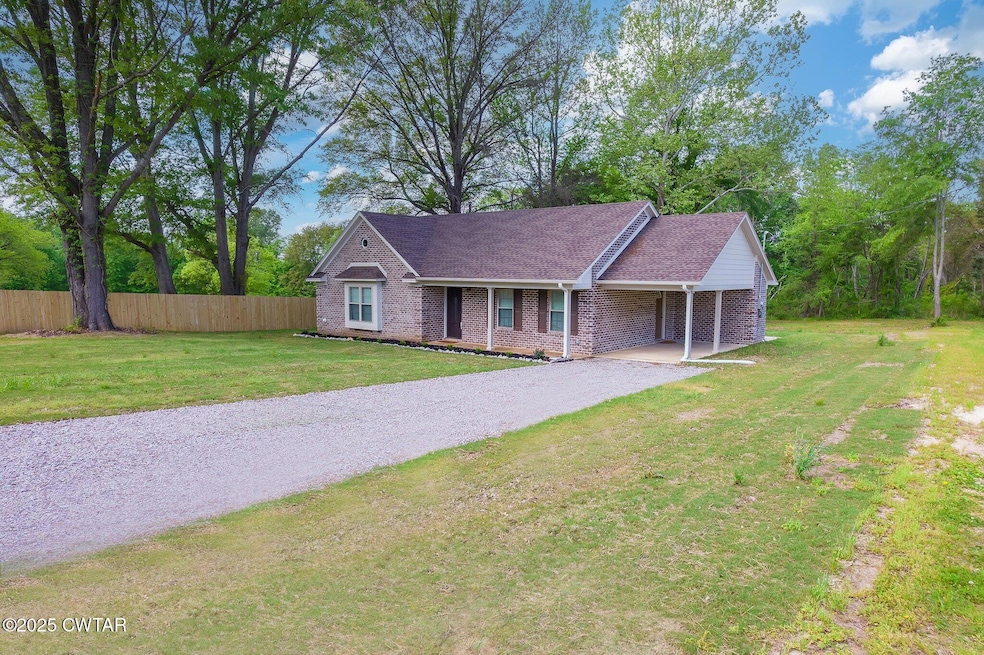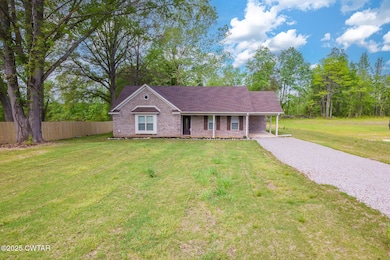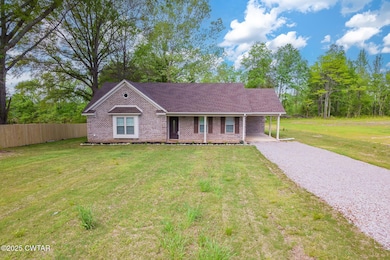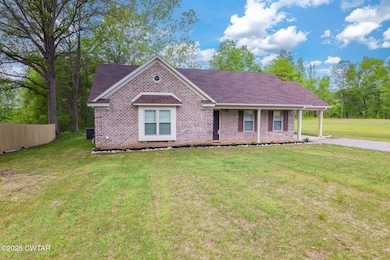461 Summit Rd Stanton, TN 38069
Estimated payment $1,299/month
Highlights
- New Construction
- No HOA
- Walk-In Closet
- Main Floor Bedroom
- Eat-In Kitchen
- Bathtub with Shower
About This Home
Welcome to your dream home, nestled in the serene and picturesque landscape of Stanton, Tennessee. This beautiful new construction offers a tranquil setting surrounded by lush agricultural fields and charming residential properties. With a dramatic $30,000 price drop, this home is an exceptional opportunity for those seeking a blend of modern living and countryside charm. Enjoy 1,500 square feet of thoughtfully designed living space, ideal for both everyday life and entertaining. This inviting home features 3 comfortable bedrooms and 2 full bathrooms, the heart of the home boasts a spacious kitchen with a cozy eat-in area, sleek white cabinetry, and durable Formic countertops, making it a delight for both cooking and gathering. Convenient dedicated laundry room, enhancing the home's functionality and ease. Host gatherings on the spacious open concrete rear patio, perfect for enjoying the peaceful surroundings. This property is not just a place to live; it's a lifestyle waiting for you. Experience the tranquility of rural living while being part of a peaceful community. Welcome to your dream home, nestled in the serene and picturesque landscape of Stanton, Tennessee. This beautiful new construction offers a tranquil setting surrounded by lush agricultural fields and charming residential properties. With a dramatic $30,000 price drop, this home is an exceptional opportunity for those seeking a blend of modern living and countryside charm. Enjoy 1,500 square feet of thoughtfully designed living space, ideal for both everyday life and entertaining. This inviting home features 3 comfortable bedrooms and 2 full bathrooms, the heart of the home boasts a spacious kitchen with a cozy eat-in area, sleek white cabinetry, and durable Formic countertops, making it a delight for both cooking and gathering. Convenient dedicated laundry room, enhancing the home's functionality and ease. Host gatherings on the spacious open concrete rear patio, perfect for enjoying the peaceful surroundings. This property is not just a place to live; it's a lifestyle waiting for you. Experience the tranquility of rural living while being part of a peaceful community.
Home Details
Home Type
- Single Family
Est. Annual Taxes
- $831
Year Built
- Built in 2024 | New Construction
Lot Details
- 1 Acre Lot
- Lot Dimensions are 208x208
- Property fronts a county road
- Wood Fence
Home Design
- Brick Exterior Construction
- Slab Foundation
- Blown-In Insulation
- Shingle Roof
Interior Spaces
- 1,500 Sq Ft Home
- 1-Story Property
- Ceiling Fan
- Vinyl Clad Windows
- Family Room
- Utility Room
- Vinyl Flooring
- Fire and Smoke Detector
- Eat-In Kitchen
Bedrooms and Bathrooms
- 3 Main Level Bedrooms
- Walk-In Closet
- 2 Full Bathrooms
- Bathtub with Shower
Laundry
- Laundry Room
- Laundry on main level
- Washer Hookup
Attic
- Attic Floors
- Pull Down Stairs to Attic
Parking
- 2 Parking Spaces
- 1 Carport Space
- Gravel Driveway
- 2 Open Parking Spaces
Outdoor Features
- Rain Gutters
Utilities
- Forced Air Heating and Cooling System
- Electric Water Heater
- Septic Tank
Community Details
- No Home Owners Association
- Built by Robert Harris
Listing and Financial Details
- Home warranty included in the sale of the property
- Assessor Parcel Number 003.00
Map
Home Values in the Area
Average Home Value in this Area
Tax History
| Year | Tax Paid | Tax Assessment Tax Assessment Total Assessment is a certain percentage of the fair market value that is determined by local assessors to be the total taxable value of land and additions on the property. | Land | Improvement |
|---|---|---|---|---|
| 2025 | $831 | $30,150 | $0 | $0 |
| 2024 | $831 | $43,100 | $29,475 | $13,625 |
| 2023 | $983 | $35,675 | $26,450 | $9,225 |
| 2022 | $983 | $35,675 | $26,450 | $9,225 |
| 2021 | $983 | $35,675 | $26,450 | $9,225 |
| 2020 | $983 | $35,675 | $26,450 | $9,225 |
| 2019 | $983 | $35,675 | $26,450 | $9,225 |
| 2018 | $869 | $30,225 | $22,600 | $7,625 |
| 2017 | $924 | $32,150 | $24,525 | $7,625 |
| 2016 | $871 | $32,150 | $24,525 | $7,625 |
| 2015 | $852 | $61,325 | $53,000 | $8,325 |
| 2014 | $1,469 | $61,300 | $53,000 | $8,300 |
Property History
| Date | Event | Price | List to Sale | Price per Sq Ft |
|---|---|---|---|---|
| 10/30/2025 10/30/25 | Price Changed | $235,000 | -11.3% | $157 / Sq Ft |
| 10/14/2025 10/14/25 | Price Changed | $265,000 | -3.6% | $177 / Sq Ft |
| 06/24/2025 06/24/25 | Price Changed | $275,000 | -5.0% | $183 / Sq Ft |
| 03/10/2025 03/10/25 | Price Changed | $289,500 | -8.1% | $193 / Sq Ft |
| 12/27/2024 12/27/24 | For Sale | $315,000 | -- | $210 / Sq Ft |
Purchase History
| Date | Type | Sale Price | Title Company |
|---|---|---|---|
| Warranty Deed | -- | None Listed On Document | |
| Deed | -- | -- | |
| Warranty Deed | $25,000 | -- |
Source: Central West Tennessee Association of REALTORS®
MLS Number: 247743
APN: 149-003.00
- 461 Summit Ln
- 0 Camp Ground Rd
- 0 I40 Dancyville Rd
- 330 Archibald Rd
- 2595 Stanton Dancyville Rd
- I-40 Dancyville Rd
- 6185 Yum Rd
- 0 Joe Sanderlin Rd
- 0 Joe Sanderlin Rd Unit 240775
- 24315 Highway 76 N
- 3779 Dancyville Rd
- 13305 76 Hwy S
- 1144 Pumping Station Rd
- 0 Hwy 76 Hwy S Unit 10174314
- 0 Tennessee 222
- 5 N Main St
- 00 Highway 70 E
- 15250 Highway 70 W
- 15870 Highway 70 E
- 13 1st St E
- 123 Hillcrest St
- 1636 Windrow Rd
- 99 W Harmony Dr
- 210 Meadowland Ln
- 43 Riverbrook Cove
- 1101 Wyatt St
- 325 W Cooper St
- 1011 S Somerville St
- 1009 S Somerville St
- 1006 Haralson St
- 103 Owen Ave
- 226 Hickory Trail
- 796 Hart Dr
- 1154 Westmoreland St
- 147 W Thomas St
- 163 Thomas St
- 118 Tisdale St
- 119 Jelk St
- 35 Barkridge Dr
- 35 Mulberry Cove







