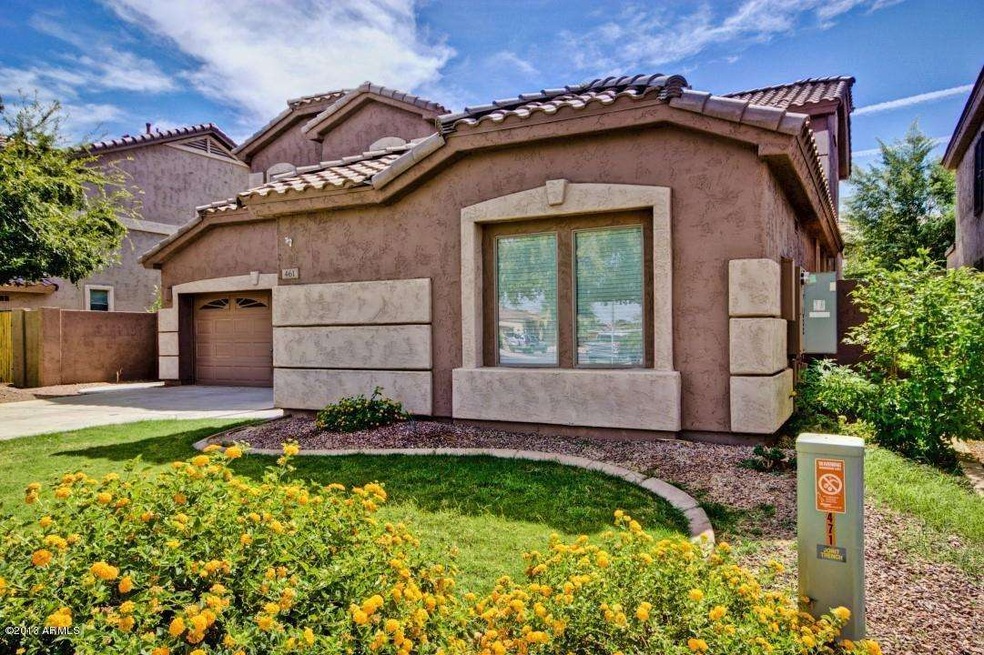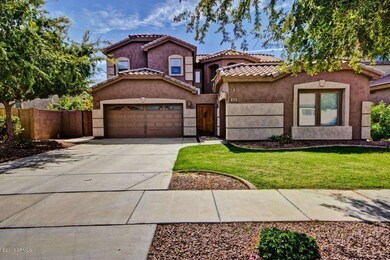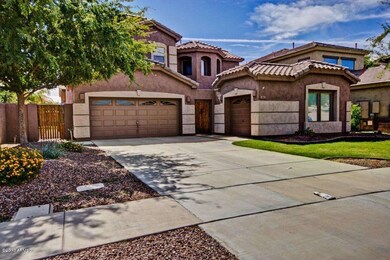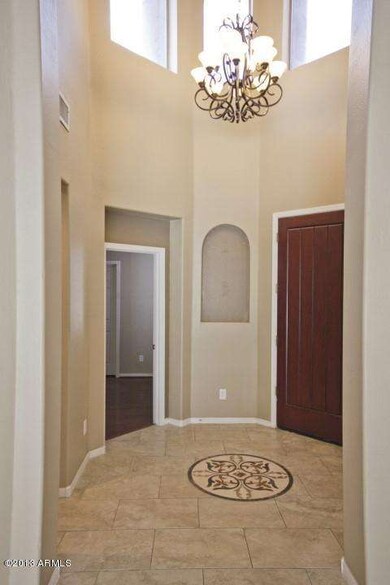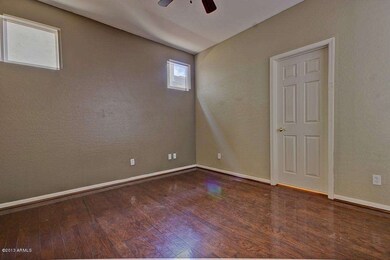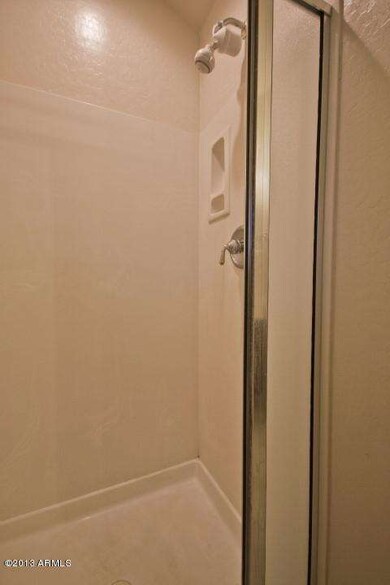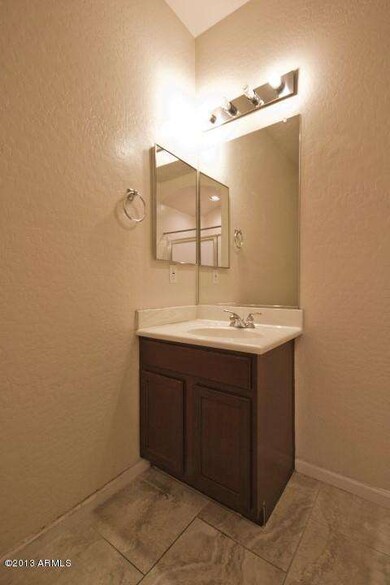
461 W Flamingo Dr Chandler, AZ 85286
Central Chandler NeighborhoodHighlights
- 0.17 Acre Lot
- Wood Flooring
- Eat-In Kitchen
- T. Dale Hancock Elementary School Rated A
- Covered Patio or Porch
- Double Pane Windows
About This Home
As of May 2019PRICED TO SELL! Pristine ARDEN PARK community* Parks*Schools*Chandler’s finest…Beautiful Ocotillo Area Home! Upgraded wooden door entry at courtyard with a private patio* Dramatic High ceilings at Foyer* Full Guest Suite at the lower level with a full private bathroom. Updated flooring throughout home* Quaint private dining area* Open and spacious family room featuring 7.1 surround sound* Kitchen has nice updated cabinetry with a breakfast / nook area* Stainless Steel appliances* Refrigerator conveys* RO system* Over-sized master suite with additional bathrooms and a convenient loft are located at the second level* Master bath has separate Tub and Shower /w Dual sinks for convenience* Backyard is Nothing but FUN…basketball half court and your own putting green!
Last Agent to Sell the Property
Real Broker License #BR560952000 Listed on: 10/08/2013

Last Buyer's Agent
Lauren Hinson
HomeSmart License #SA646344000
Home Details
Home Type
- Single Family
Est. Annual Taxes
- $2,550
Year Built
- Built in 2003
Lot Details
- 7,200 Sq Ft Lot
- Block Wall Fence
- Artificial Turf
- Front Yard Sprinklers
- Sprinklers on Timer
- Grass Covered Lot
HOA Fees
- $67 Monthly HOA Fees
Parking
- 3 Car Garage
- 2 Open Parking Spaces
- Garage Door Opener
Home Design
- Wood Frame Construction
- Tile Roof
- Stucco
Interior Spaces
- 2,754 Sq Ft Home
- 2-Story Property
- Ceiling height of 9 feet or more
- Ceiling Fan
- Double Pane Windows
- Low Emissivity Windows
- Vinyl Clad Windows
Kitchen
- Eat-In Kitchen
- Built-In Microwave
Flooring
- Wood
- Carpet
- Tile
Bedrooms and Bathrooms
- 4 Bedrooms
- Primary Bathroom is a Full Bathroom
- 3.5 Bathrooms
- Dual Vanity Sinks in Primary Bathroom
- Bathtub With Separate Shower Stall
Outdoor Features
- Covered Patio or Porch
Schools
- T. Dale Hancock Elementary School
- Bogle Junior High School
- Hamilton High School
Utilities
- Refrigerated Cooling System
- Heating System Uses Natural Gas
- High Speed Internet
- Cable TV Available
Listing and Financial Details
- Tax Lot 325
- Assessor Parcel Number 303-85-507
Community Details
Overview
- Association fees include ground maintenance
- Sentry Association, Phone Number (480) 345-0046
- Built by US Homes
- Arden Park Subdivision, Woodbridge Floorplan
- FHA/VA Approved Complex
Recreation
- Community Playground
- Bike Trail
Ownership History
Purchase Details
Home Financials for this Owner
Home Financials are based on the most recent Mortgage that was taken out on this home.Purchase Details
Home Financials for this Owner
Home Financials are based on the most recent Mortgage that was taken out on this home.Purchase Details
Home Financials for this Owner
Home Financials are based on the most recent Mortgage that was taken out on this home.Purchase Details
Home Financials for this Owner
Home Financials are based on the most recent Mortgage that was taken out on this home.Purchase Details
Home Financials for this Owner
Home Financials are based on the most recent Mortgage that was taken out on this home.Purchase Details
Purchase Details
Home Financials for this Owner
Home Financials are based on the most recent Mortgage that was taken out on this home.Purchase Details
Home Financials for this Owner
Home Financials are based on the most recent Mortgage that was taken out on this home.Purchase Details
Home Financials for this Owner
Home Financials are based on the most recent Mortgage that was taken out on this home.Purchase Details
Home Financials for this Owner
Home Financials are based on the most recent Mortgage that was taken out on this home.Purchase Details
Home Financials for this Owner
Home Financials are based on the most recent Mortgage that was taken out on this home.Similar Homes in Chandler, AZ
Home Values in the Area
Average Home Value in this Area
Purchase History
| Date | Type | Sale Price | Title Company |
|---|---|---|---|
| Warranty Deed | $425,000 | Old Republic Title Agency | |
| Warranty Deed | $392,000 | Fidelity Natl Title Agency | |
| Warranty Deed | $318,000 | Empire West Title Agency | |
| Interfamily Deed Transfer | -- | First American Title Insuran | |
| Special Warranty Deed | $230,000 | First American Title Ins Co | |
| Trustee Deed | $417,502 | Accommodation | |
| Interfamily Deed Transfer | -- | None Available | |
| Quit Claim Deed | -- | Capital Title Agency Inc | |
| Warranty Deed | $325,000 | Capital Title Agency Inc | |
| Interfamily Deed Transfer | -- | Capital Title Agency Inc | |
| Quit Claim Deed | -- | -- | |
| Corporate Deed | $264,224 | North American Title Co |
Mortgage History
| Date | Status | Loan Amount | Loan Type |
|---|---|---|---|
| Open | $312,762 | New Conventional | |
| Closed | $312,762 | New Conventional | |
| Closed | $316,337 | New Conventional | |
| Closed | $324,550 | Stand Alone Refi Refinance Of Original Loan | |
| Closed | $339,560 | New Conventional | |
| Previous Owner | $372,400 | New Conventional | |
| Previous Owner | $290,000 | New Conventional | |
| Previous Owner | $292,753 | New Conventional | |
| Previous Owner | $184,000 | New Conventional | |
| Previous Owner | $500,000 | Unknown | |
| Previous Owner | $328,108 | New Conventional | |
| Previous Owner | $251,012 | New Conventional |
Property History
| Date | Event | Price | Change | Sq Ft Price |
|---|---|---|---|---|
| 05/24/2019 05/24/19 | Sold | $425,000 | +1.2% | $154 / Sq Ft |
| 04/23/2019 04/23/19 | For Sale | $420,000 | -1.2% | $153 / Sq Ft |
| 04/23/2019 04/23/19 | Off Market | $425,000 | -- | -- |
| 04/13/2019 04/13/19 | For Sale | $420,000 | +7.1% | $153 / Sq Ft |
| 09/29/2016 09/29/16 | Sold | $392,000 | -2.0% | $142 / Sq Ft |
| 09/05/2016 09/05/16 | Pending | -- | -- | -- |
| 07/30/2016 07/30/16 | For Sale | $399,999 | +25.8% | $145 / Sq Ft |
| 12/13/2013 12/13/13 | Sold | $318,000 | -0.6% | $115 / Sq Ft |
| 11/07/2013 11/07/13 | Pending | -- | -- | -- |
| 11/01/2013 11/01/13 | Price Changed | $320,000 | -2.9% | $116 / Sq Ft |
| 10/21/2013 10/21/13 | Price Changed | $329,499 | -0.2% | $120 / Sq Ft |
| 10/08/2013 10/08/13 | For Sale | $329,999 | -- | $120 / Sq Ft |
Tax History Compared to Growth
Tax History
| Year | Tax Paid | Tax Assessment Tax Assessment Total Assessment is a certain percentage of the fair market value that is determined by local assessors to be the total taxable value of land and additions on the property. | Land | Improvement |
|---|---|---|---|---|
| 2025 | $3,019 | $39,286 | -- | -- |
| 2024 | $2,956 | $37,416 | -- | -- |
| 2023 | $2,956 | $50,530 | $10,100 | $40,430 |
| 2022 | $2,852 | $36,860 | $7,370 | $29,490 |
| 2021 | $2,989 | $35,320 | $7,060 | $28,260 |
| 2020 | $2,976 | $33,280 | $6,650 | $26,630 |
| 2019 | $2,862 | $31,920 | $6,380 | $25,540 |
| 2018 | $2,771 | $30,280 | $6,050 | $24,230 |
| 2017 | $2,583 | $28,750 | $5,750 | $23,000 |
| 2016 | $2,489 | $30,200 | $6,040 | $24,160 |
| 2015 | $2,411 | $28,870 | $5,770 | $23,100 |
Agents Affiliated with this Home
-
A
Seller's Agent in 2019
Austin Spalla
My Home Group
-
Scott Dempsey
S
Buyer's Agent in 2019
Scott Dempsey
Redfin Corporation
-
Shawntel Breakiron

Seller's Agent in 2016
Shawntel Breakiron
Epique Realty
(602) 300-2086
1 in this area
60 Total Sales
-
Ty Lusk
T
Seller Co-Listing Agent in 2016
Ty Lusk
Real Broker
(480) 203-4619
73 Total Sales
-
Jason Grandon

Buyer's Agent in 2016
Jason Grandon
My Home Group
(480) 276-2954
131 Total Sales
-
Shivani Dallas

Seller's Agent in 2013
Shivani Dallas
Real Broker
(480) 467-7222
2 in this area
187 Total Sales
Map
Source: Arizona Regional Multiple Listing Service (ARMLS)
MLS Number: 5011571
APN: 303-85-507
- 2200 S Holguin Way
- 371 W Marlin Place
- 722 W Armstrong Way
- 940 W Macaw Dr
- 821 W Oriole Way
- 300 W Cardinal Way
- 634 W Goldfinch Way
- 1513 S 108th Way
- 1162 W Bluebird Dr
- 285 W Goldfinch Way
- 1082 W Thompson Way
- 633 W Canary Way
- 2073 S Navajo Ct
- 2190 S Navajo Way
- 180 W Roadrunner Dr
- 1150 W Goldfinch Way
- 271 W Roadrunner Dr
- 1131 W Goldfinch Way
- 1650 S Arizona Ave Unit 173
- 1650 S Arizona Ave Unit 164
