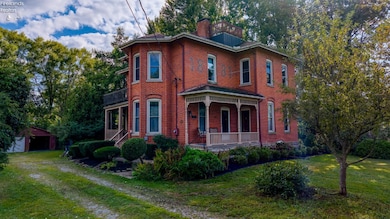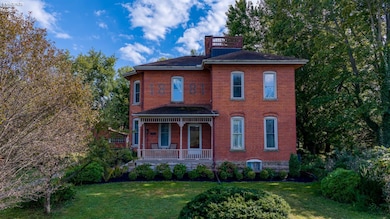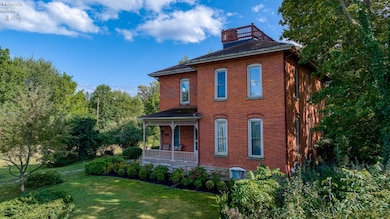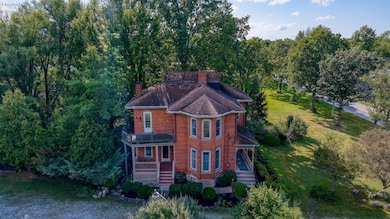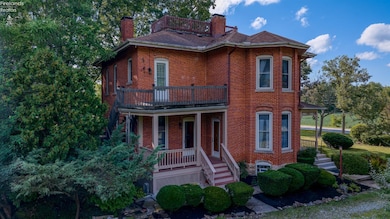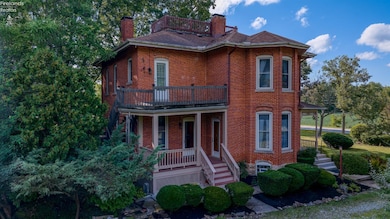461 W Lorain St Oberlin, OH 44074
Estimated payment $2,785/month
Highlights
- 0.93 Acre Lot
- Formal Dining Room
- Fireplace
- Main Floor Bedroom
- 2 Car Detached Garage
- Brick or Stone Mason
About This Home
Step into timeless elegance with this beautifully preserved all-brick Italianate Colonial, built in 1881 and rich with Oberlin history. Immaculately cared for, this one-of-a-kind home blends historic charm with thoughtful modern updates throughout. Offering 4 to 5 spacious bedrooms, two full bathrooms, and TWO full kitchens, this home provides exceptional versatility. The main remodeled kitchen has been designed to honor its heritage, including custom hardwood cabinetry, a central island, quartz countertops, and all-new appliances. A newly renovated main-floor bathroom and laundry room, refinished hardwood floors in multiple rooms, and a replaced main plumbing stack and lines reflect the level of care and attention this home has received. The property is equipped for comfort and efficiency with two furnaces (installed in 2016 and 2019) and two central AC units (both new in 2019). Electrical updates add further peace of mind. Outside, you'll find a 2-car garage, two additional outbuildings including a 32x48 steel building with electric and a car lift, perfect for a workshop, hobby space, or storage and the original granary, thoughtfully converted into a functional workshop. The walk-out basement is clean, bright, and drya rare and valuable feature in a home of this age. The beautifully landscaped grounds include a picturesque pond and a gazebo, creating a serene and private retreat just minutes from the amenities of town. Seller is also offering a ONE YEAR home warranty! This is not just a homeit's a piece of Oberlin's history, lovingly preserved and ready for its next chapter.
Co-Listing Agent
Default zSystem
zSystem Default
Home Details
Home Type
- Single Family
Est. Annual Taxes
- $7,237
Year Built
- Built in 1881
Lot Details
- 0.93 Acre Lot
Parking
- 2 Car Detached Garage
Home Design
- Brick or Stone Mason
- Fiberglass Roof
- Asphalt Roof
Interior Spaces
- 2,452 Sq Ft Home
- 2-Story Property
- Ceiling Fan
- Fireplace
- Living Room
- Formal Dining Room
Kitchen
- Range
- Microwave
- Dishwasher
Bedrooms and Bathrooms
- 5 Bedrooms
- Main Floor Bedroom
- Primary bedroom located on second floor
- 2 Full Bathrooms
Laundry
- Laundry Room
- Dryer
- Washer
Basement
- Walk-Out Basement
- Basement Fills Entire Space Under The House
- Sump Pump
Utilities
- Forced Air Heating and Cooling System
- Heating System Uses Natural Gas
Listing and Financial Details
- Home warranty included in the sale of the property
- Assessor Parcel Number 0900084101101
Map
Home Values in the Area
Average Home Value in this Area
Tax History
| Year | Tax Paid | Tax Assessment Tax Assessment Total Assessment is a certain percentage of the fair market value that is determined by local assessors to be the total taxable value of land and additions on the property. | Land | Improvement |
|---|---|---|---|---|
| 2024 | $7,237 | $147,872 | $16,891 | $130,981 |
| 2023 | $5,806 | $106,442 | $10,885 | $95,557 |
| 2022 | $5,649 | $106,442 | $10,885 | $95,557 |
| 2021 | $4,702 | $88,424 | $10,885 | $77,539 |
| 2020 | $4,239 | $74,880 | $9,220 | $65,660 |
| 2019 | $4,173 | $72,930 | $9,220 | $63,710 |
| 2018 | $3,629 | $72,930 | $9,220 | $63,710 |
| 2017 | $3,250 | $67,640 | $12,440 | $55,200 |
| 2016 | $0 | $0 | $0 | $0 |
Property History
| Date | Event | Price | List to Sale | Price per Sq Ft | Prior Sale |
|---|---|---|---|---|---|
| 11/10/2025 11/10/25 | Price Changed | $414,900 | -2.4% | $169 / Sq Ft | |
| 10/22/2025 10/22/25 | Price Changed | $424,900 | -3.4% | $173 / Sq Ft | |
| 10/04/2025 10/04/25 | Price Changed | $439,900 | -2.2% | $179 / Sq Ft | |
| 08/29/2025 08/29/25 | For Sale | $449,900 | +76.4% | $183 / Sq Ft | |
| 08/07/2019 08/07/19 | Sold | $255,000 | 0.0% | $104 / Sq Ft | View Prior Sale |
| 07/04/2019 07/04/19 | Pending | -- | -- | -- | |
| 06/10/2019 06/10/19 | Price Changed | $255,000 | -0.8% | $104 / Sq Ft | |
| 06/08/2019 06/08/19 | Price Changed | $257,000 | -4.1% | $105 / Sq Ft | |
| 04/01/2019 04/01/19 | Price Changed | $268,000 | -1.8% | $109 / Sq Ft | |
| 02/13/2019 02/13/19 | For Sale | $273,000 | -- | $111 / Sq Ft |
Purchase History
| Date | Type | Sale Price | Title Company |
|---|---|---|---|
| Fiduciary Deed | $255,000 | Fidelity National Title | |
| Interfamily Deed Transfer | -- | Old Republic National Title | |
| Warranty Deed | $25,300 | Old Republic National Title | |
| Interfamily Deed Transfer | -- | None Available |
Mortgage History
| Date | Status | Loan Amount | Loan Type |
|---|---|---|---|
| Open | $204,000 | New Conventional |
Source: Firelands Association of REALTORS®
MLS Number: 20253471
APN: 09-00-084-101-101
- 623 Beech St
- 232 Elm St
- 235 Elm St
- 257 Morgan St
- 149 Morgan St
- 147 Morgan St
- 81 S Professor St
- 89 S Professor St
- 121 S Professor St
- 123 S Professor St
- 263 W Lincoln St
- 230 N Main St
- 216 N Main St
- 345 N Professor St
- 111 N Pleasant St
- 59 E Vine St
- 29 S Pleasant St
- 81 S Pleasant St
- 83 S Pleasant St
- 62 Locust St
- 37 S Cedar St
- 99 Smith St Unit B
- 120 Kenny Brook Ln
- 47510-47534 Middle Ridge Rd
- 105 Brenthaven St
- 1952-1960 Fowl Rd
- 1120 Red Thimbleberry Dr
- 230 Brunswick Dr
- 103 Cheshire Dr
- 198 Keywood Blvd
- 731 Infirmary Rd
- 275 Cornell Ave
- 1610 Cooper Foster Park Rd Unit ID1061080P
- 1610 Cooper Foster Park Rd Unit ID1061081P
- 1100 Oakwood Dr
- 5810 U S 20 Unit 17
- 5810 U S 20 Unit 72
- 5810 U S 20 Unit 98
- 5810 U S 20 Unit 111
- 5810 U S 20 Unit 3

