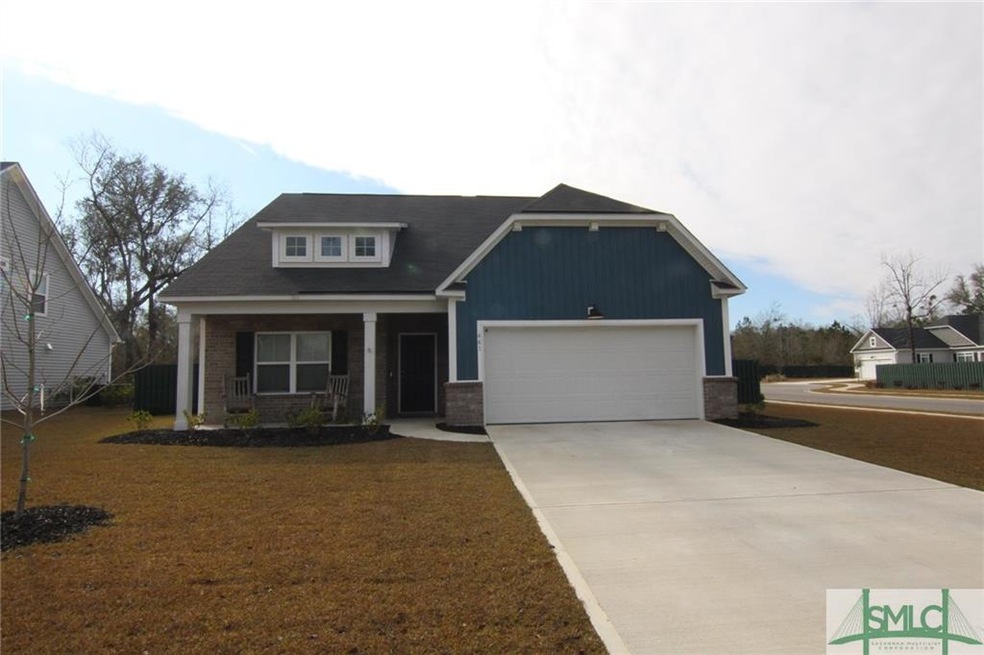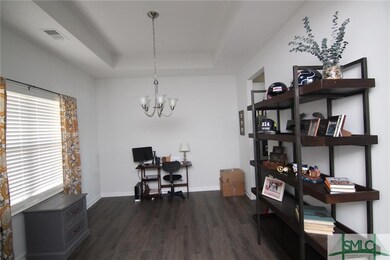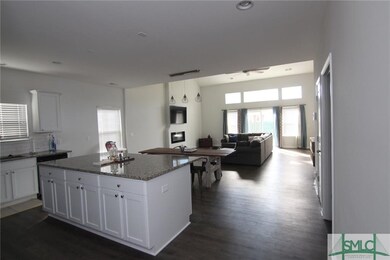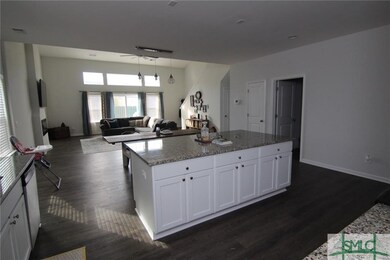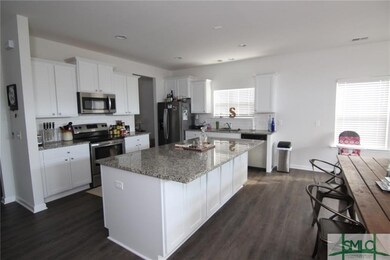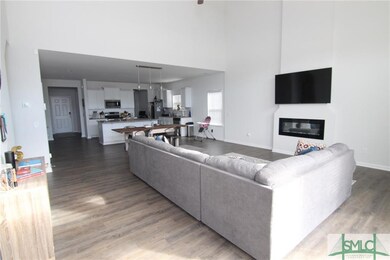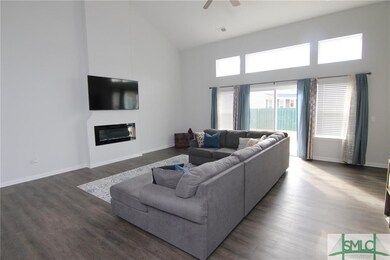
461 Waybridge Way Richmond Hill, GA 31324
Highlights
- Fitness Center
- ENERGY STAR Certified Homes
- Traditional Architecture
- Dr. George Washington Carver Elementary School Rated A-
- Living Room with Fireplace
- Main Floor Primary Bedroom
About This Home
As of February 2021Better than new!! 1 owner home just a year old with all the upgrades! Extra benefit is a corner lot with a privacy fence and 2 inch blinds. 4 bedrooms, 2 1/2 baths, with large loft area, Callawassie plan by Village Park Homes, featuring the master on the main level, luxury vinyl plank flooring in the main living area, laundry and bathrooms, upgraded carpet, granite in the kitchen, open floorplan, vaulted ceilings, electric fireplace in the living area, stainless steel appliances....move in ready and waiting for a new owner.
Last Agent to Sell the Property
ERA Southeast Coastal License #270844 Listed on: 01/20/2020
Last Buyer's Agent
Brian Barrett
Barrett Realty License #342598
Home Details
Home Type
- Single Family
Est. Annual Taxes
- $3,167
Year Built
- Built in 2018
Lot Details
- 9,583 Sq Ft Lot
- Cul-De-Sac
- Fenced Yard
- Corner Lot
- Sprinkler System
HOA Fees
- $50 Monthly HOA Fees
Home Design
- Traditional Architecture
- Brick Exterior Construction
- Slab Foundation
- Composition Roof
- Asphalt Roof
Interior Spaces
- 2,712 Sq Ft Home
- 2-Story Property
- Double Pane Windows
- Living Room with Fireplace
- Pull Down Stairs to Attic
- Laundry Room
Kitchen
- Breakfast Area or Nook
- Breakfast Bar
- Kitchen Island
Bedrooms and Bathrooms
- 4 Bedrooms
- Primary Bedroom on Main
- Dual Vanity Sinks in Primary Bathroom
- Whirlpool Bathtub
- Separate Shower
Parking
- 2 Car Attached Garage
- Automatic Garage Door Opener
Eco-Friendly Details
- ENERGY STAR Certified Homes
Outdoor Features
- Open Patio
- Front Porch
Utilities
- Central Air
- Heat Pump System
- Programmable Thermostat
- Electric Water Heater
Listing and Financial Details
- Home warranty included in the sale of the property
- Assessor Parcel Number 055-23-001-099
Community Details
Overview
- Landmark 24 Association
Recreation
- Community Playground
- Fitness Center
- Community Pool
Ownership History
Purchase Details
Home Financials for this Owner
Home Financials are based on the most recent Mortgage that was taken out on this home.Purchase Details
Home Financials for this Owner
Home Financials are based on the most recent Mortgage that was taken out on this home.Similar Homes in Richmond Hill, GA
Home Values in the Area
Average Home Value in this Area
Purchase History
| Date | Type | Sale Price | Title Company |
|---|---|---|---|
| Warranty Deed | $294,900 | -- | |
| Limited Warranty Deed | $270,375 | -- |
Mortgage History
| Date | Status | Loan Amount | Loan Type |
|---|---|---|---|
| Open | $301,682 | VA | |
| Closed | $301,682 | VA | |
| Previous Owner | $270,375 | No Value Available | |
| Previous Owner | $214,500 | Commercial |
Property History
| Date | Event | Price | Change | Sq Ft Price |
|---|---|---|---|---|
| 02/26/2021 02/26/21 | Sold | $294,900 | 0.0% | $109 / Sq Ft |
| 09/22/2020 09/22/20 | Price Changed | $294,900 | -1.7% | $109 / Sq Ft |
| 01/20/2020 01/20/20 | For Sale | $299,900 | +10.9% | $111 / Sq Ft |
| 12/28/2018 12/28/18 | Sold | $270,375 | -0.7% | $98 / Sq Ft |
| 12/07/2018 12/07/18 | Pending | -- | -- | -- |
| 11/08/2018 11/08/18 | Price Changed | $272,375 | -2.9% | $99 / Sq Ft |
| 10/31/2018 10/31/18 | Price Changed | $280,375 | +2.9% | $102 / Sq Ft |
| 09/06/2018 09/06/18 | Price Changed | $272,375 | -2.9% | $99 / Sq Ft |
| 06/19/2018 06/19/18 | For Sale | $280,375 | -- | $102 / Sq Ft |
Tax History Compared to Growth
Tax History
| Year | Tax Paid | Tax Assessment Tax Assessment Total Assessment is a certain percentage of the fair market value that is determined by local assessors to be the total taxable value of land and additions on the property. | Land | Improvement |
|---|---|---|---|---|
| 2024 | $4,213 | $149,680 | $28,400 | $121,280 |
| 2023 | $4,213 | $137,600 | $28,400 | $109,200 |
| 2022 | $3,476 | $115,760 | $28,400 | $87,360 |
| 2021 | $3,324 | $109,360 | $28,400 | $80,960 |
| 2020 | $3,116 | $107,360 | $26,400 | $80,960 |
| 2019 | $3,167 | $101,880 | $24,000 | $77,880 |
| 2018 | $575 | $19,480 | $19,480 | $0 |
Agents Affiliated with this Home
-
Alicia Novak

Seller's Agent in 2021
Alicia Novak
ERA Southeast Coastal
(912) 665-0798
3 in this area
112 Total Sales
-

Buyer's Agent in 2021
Brian Barrett
Barrett Realty
(912) 224-2440
-
Meagan Mowry

Seller's Agent in 2018
Meagan Mowry
Integrity Real Estate LLC
(912) 606-1867
166 in this area
961 Total Sales
-
Lisa Richards-Reed

Seller Co-Listing Agent in 2018
Lisa Richards-Reed
Integrity Real Estate LLC
(912) 414-4818
14 in this area
270 Total Sales
Map
Source: Savannah Multi-List Corporation
MLS Number: 218483
APN: 055-23-001-099
- 1057 Waybridge Way
- 151 Excel Dr
- 303 Waybridge Way
- 230 Excel Dr
- 22 Wellstone Way
- 64 Southern Way
- 65 Ainsdale Dr
- 1365 Waybridge Way
- 188 Crawford Ln
- 26 Lafayette Dr
- 191 Crawford Ln
- 42 Calhoun Ln
- 80 Fairview Dr
- 583 Hogan Dr
- 654 Hogan Dr
- 225 Beckley Dr
- 85 Dove Drake Dr
- 180 Dove Drake Dr
- 124 Palmer Place
- 131 Hogan Dr
