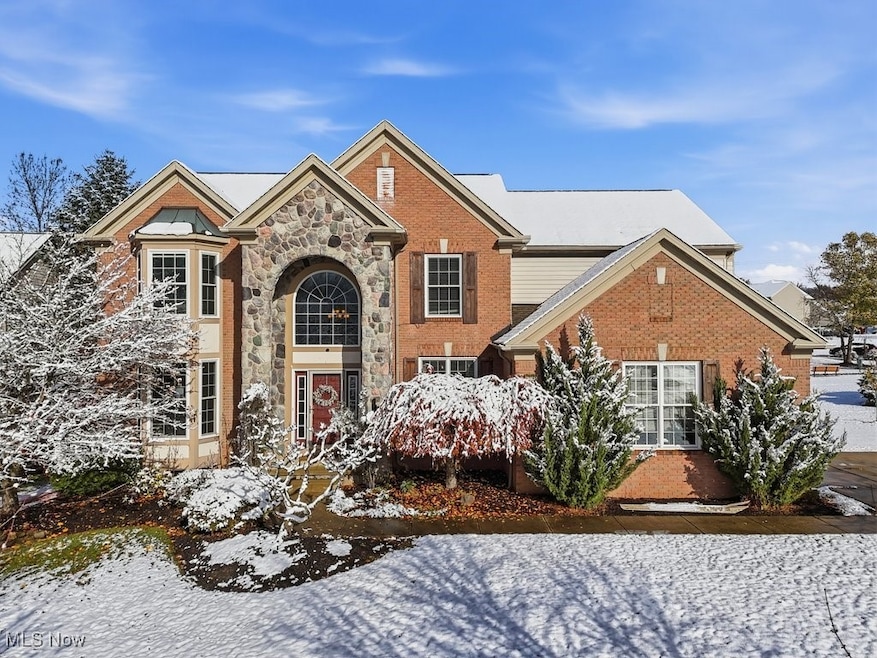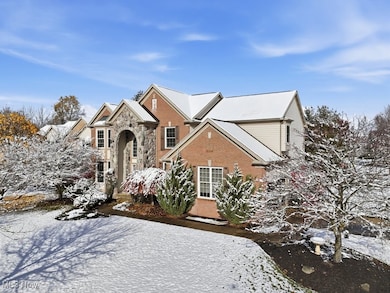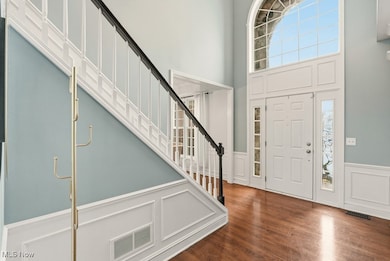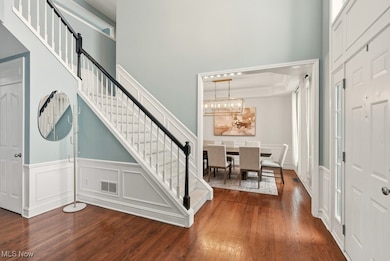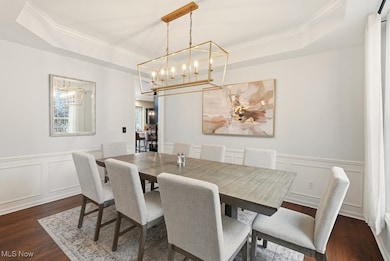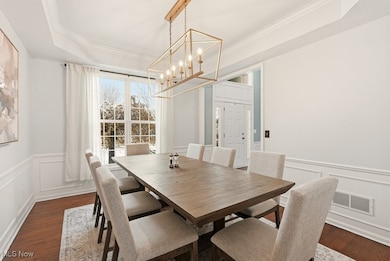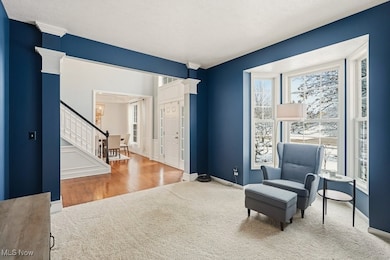461 Wilson Ct Northfield, OH 44067
Estimated payment $3,520/month
Highlights
- Colonial Architecture
- Vaulted Ceiling
- 2 Car Attached Garage
- Lee Eaton Elementary School Rated A
- Corner Lot
- Patio
About This Home
Welcome to your dream home in the sought-after Eaton Estate! This beautiful 4 bedroom, 3.5 bath colonial is nestled in one of the community’s most desirable neighborhoods, offering exceptional amenities including biking and hiking trails, a swimming pool, clubhouse, tennis courts, playground, and a variety of seasonal events. This home makes an unforgettable first impression with its two-story foyer and gleaming hardwood floors, leading to the formal living and dining rooms. French doors open to a private home office, ideal for remote work or quiet study. The two-story great room is the heart of the home, showcasing a fireplace and open flow to the modern eat-in kitchen. The kitchen boasts rich dark-stained cabinetry, granite countertops, recessed lighting, a large island with stone surround, stainless steel appliances, and a built-in desk area perfect for homework or keeping life organized. Upstairs, a dual staircase leads to four generously sized bedrooms. The primary suite features vaulted ceilings, an ensuite bathroom with large tub and separate shower and a spacious walk-in closet. Two bedrooms share a convenient dual entry full bath, while the fourth bedroom enjoys its own private full bath and walk-in closet. The full basement is ready to finish and expand your living space with egress windows, rough-in plumbing for a full bath, and framing already in place. This exceptional property combines modern updates, elegant design, and community living at its finest. Don’t miss your chance to call this home.
Listing Agent
Keller Williams Greater Metropolitan Brokerage Email: mandi@thelatelygroup.com, 330-571-0895 License #2018001387 Listed on: 11/13/2025

Home Details
Home Type
- Single Family
Est. Annual Taxes
- $8,543
Year Built
- Built in 1997
Lot Details
- 0.4 Acre Lot
- Corner Lot
HOA Fees
- $35 Monthly HOA Fees
Parking
- 2 Car Attached Garage
- Garage Door Opener
Home Design
- Colonial Architecture
- Brick Exterior Construction
- Fiberglass Roof
- Asphalt Roof
- Vinyl Siding
Interior Spaces
- 3,000 Sq Ft Home
- 2-Story Property
- Vaulted Ceiling
- Recessed Lighting
- Family Room with Fireplace
- Unfinished Basement
- Basement Fills Entire Space Under The House
Kitchen
- Range
- Microwave
- Dishwasher
Bedrooms and Bathrooms
- 4 Bedrooms
- 3.5 Bathrooms
Laundry
- Dryer
- Washer
Outdoor Features
- Patio
Utilities
- Forced Air Heating and Cooling System
- Heating System Uses Gas
Community Details
- Eaton Estate Association
- Eaton Estate Ph 3 Subdivision
Listing and Financial Details
- Assessor Parcel Number 4503969
Map
Home Values in the Area
Average Home Value in this Area
Tax History
| Year | Tax Paid | Tax Assessment Tax Assessment Total Assessment is a certain percentage of the fair market value that is determined by local assessors to be the total taxable value of land and additions on the property. | Land | Improvement |
|---|---|---|---|---|
| 2025 | $8,467 | $167,048 | $32,263 | $134,785 |
| 2024 | $8,467 | $167,048 | $32,263 | $134,785 |
| 2023 | $8,467 | $167,048 | $32,263 | $134,785 |
| 2022 | $8,058 | $128,769 | $24,819 | $103,950 |
| 2021 | $7,897 | $128,769 | $24,819 | $103,950 |
| 2020 | $7,768 | $128,770 | $24,820 | $103,950 |
| 2019 | $7,387 | $109,940 | $24,070 | $85,870 |
| 2018 | $6,511 | $109,940 | $24,070 | $85,870 |
| 2017 | $6,145 | $109,940 | $24,070 | $85,870 |
| 2016 | $6,048 | $97,850 | $24,070 | $73,780 |
| 2015 | $6,145 | $97,850 | $24,070 | $73,780 |
| 2014 | $6,109 | $97,850 | $24,070 | $73,780 |
| 2013 | $6,207 | $100,310 | $24,070 | $76,240 |
Property History
| Date | Event | Price | List to Sale | Price per Sq Ft | Prior Sale |
|---|---|---|---|---|---|
| 11/15/2025 11/15/25 | Pending | -- | -- | -- | |
| 11/13/2025 11/13/25 | For Sale | $525,000 | +8.2% | $175 / Sq Ft | |
| 03/29/2022 03/29/22 | Sold | $485,000 | +14.1% | $162 / Sq Ft | View Prior Sale |
| 02/07/2022 02/07/22 | Pending | -- | -- | -- | |
| 02/01/2022 02/01/22 | For Sale | $425,000 | +30.4% | $142 / Sq Ft | |
| 07/14/2016 07/14/16 | Sold | $326,000 | +0.6% | $114 / Sq Ft | View Prior Sale |
| 05/15/2016 05/15/16 | Pending | -- | -- | -- | |
| 05/11/2016 05/11/16 | For Sale | $323,900 | -- | $113 / Sq Ft |
Purchase History
| Date | Type | Sale Price | Title Company |
|---|---|---|---|
| Warranty Deed | $485,000 | Dixon Robyn R | |
| Warranty Deed | $485,000 | Dixon Robyn R | |
| Warranty Deed | $326,000 | Barristers Of Ohio | |
| Sheriffs Deed | $265,000 | Accutitle Agency Inc | |
| Special Warranty Deed | $240,000 | None Available | |
| Warranty Deed | $287,900 | Chicago Title Insurance Comp | |
| Deed | $294,708 | -- |
Mortgage History
| Date | Status | Loan Amount | Loan Type |
|---|---|---|---|
| Open | $460,750 | New Conventional | |
| Closed | $460,750 | New Conventional | |
| Previous Owner | $309,700 | New Conventional | |
| Previous Owner | $240,000 | Purchase Money Mortgage | |
| Previous Owner | $280,810 | No Value Available | |
| Previous Owner | $235,700 | New Conventional |
Source: MLS Now
MLS Number: 5169747
APN: 45-03969
- 380 Dartmouth Trail
- 4930 Squire Dr
- 445 Houghton Rd
- 8564 Penfield Dr
- 10306 Electric Blvd
- 133 Fell Ave
- 17221 Sagamore Rd
- 944 Heartridge Dr
- 50 Kennedy Blvd
- V/L Meadow Ln
- 966 Nesbitt Rd
- 81 Canter Ln Unit C
- 8094 Rolling Brook Rd
- V/L Dunham Rd
- 8134 N Boyden Rd
- 7801 Summerset Dr
- 1992 Heron Glen Ct
- 9673 Olde 8 Rd
- 17001 Alexander Rd
- 9131 Cambridge Dr
