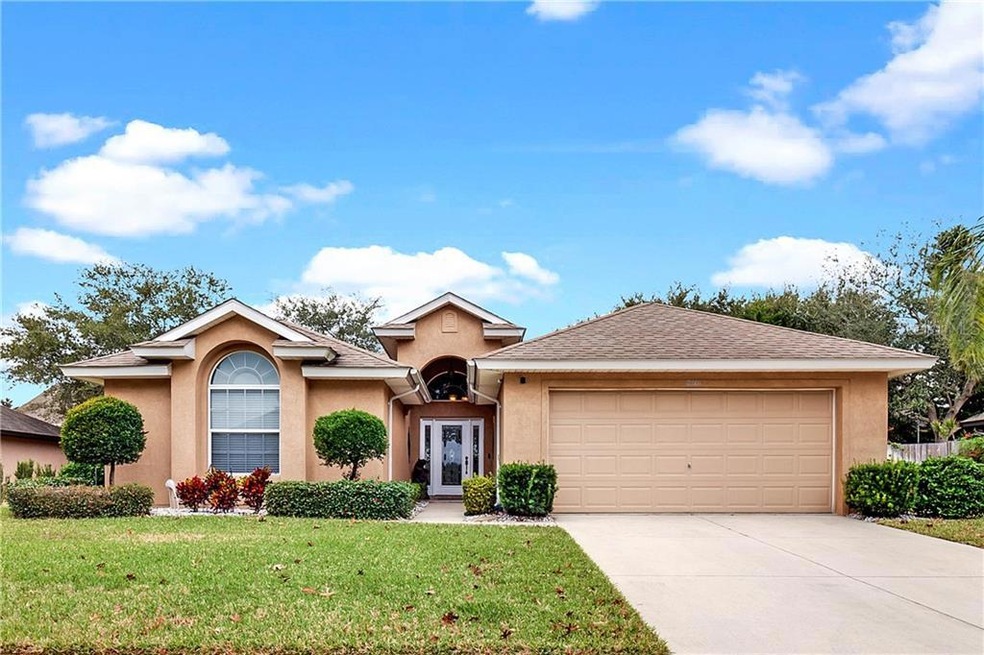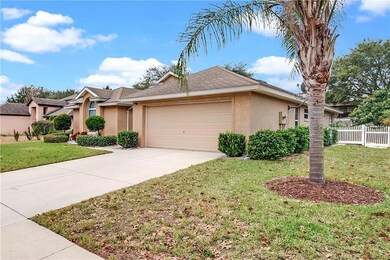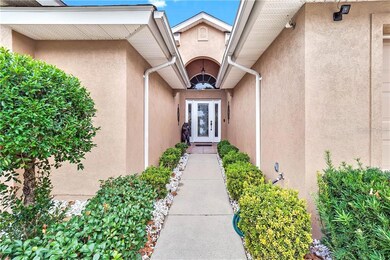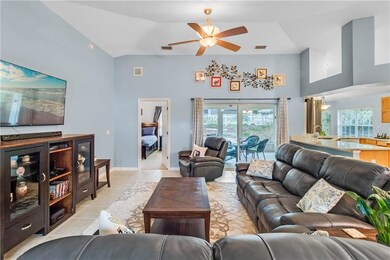
4610 Abaco Dr Tavares, FL 32778
Highlights
- Fitness Center
- Cathedral Ceiling
- Garden View
- Open Floorplan
- Florida Architecture
- Sun or Florida Room
About This Home
As of February 2021Welcome Home to this well-maintained, nicely landscaped, updated east-facing home in the desired Tavares Groves at Baytree community. Enter through the beautiful lead glass entry door topped with a large transom window filling the grand Great Room with natural light. The Great Room and Dining Room combination have volume cathedral ceilings with ceramic tile floors and provides a view through the wall of sliding glass doors of the Florida Room to the perennial gardened backyard. This home has a very desirable open floorplan with great flow for your family and friends. The interior of the home is newly painted with neutral colors and is Move-in -Ready! The open spacious kitchen boasts a new granite breakfast bar, and all granite cabinet tops throughout, with new hardware on the wood cabinets. The kitchen also has a new under-mount double sink, new faucet, and plumbing. The cook of the home is going to love all the cabinet space, the large pantry, and the prep island while enjoying the newer appliances too. The kitchen flows into a bay-windowed eat-in area which is now being used as the seller's office. This bay area is bright and cheerful, and it also accesses the Florida Room through glass sliding doors. It has new blinds and curtain panels. The Florida Room is screened in with views of the fenced backyard with a perennial garden. Enjoy your morning coffee or afternoon drink relaxing here! Outside is a paver patio for your BBQ and entertaining. The split Bedroom floor plan gives privacy to the Master Bedroom and Master Bathroom ensuite. This large Master with a raised ceiling is newly painted with new blinds having a wall of closets. It also accesses the Florida Room through glass sliders. The new Beautiful updated Master Bath features a new cabinet top with double sinks, faucets, and blinds. The marble looking ceramic tile surrounds the soaking garden tub and the newly designed large shower with a built-in shelf for your toiletries has new faucets and a seamless glass entry. The bathroom has an additional Walk-in-Closet. The secondary bedrooms share an updated new bathroom which has a new stool, granite countertop with an under-mount sink, new faucet, and plumbing. The front bedroom has a vaulted ceiling with a lovely big window topped with a semi-circled transom window. The bright inside laundry room is a nice size with the washer and dryer conveying. It is located off the kitchen. The double car garage is oversized with more space. Get to know your neighbors at the community center that includes a pool, basketball and volleyball courts, soccer field, exercise room, and gymnasium. There’s certainly fun for everyone! This Fantastic home is located just minutes from downtown Tavares, Mount Dora, and Eustis with all the area has to offer! Lake Harris is just a short walk away. Don’t miss out on this pristine home – call today for an appointment!
Last Agent to Sell the Property
UNITED REAL ESTATE PREFERRED License #3302284 Listed on: 01/15/2021

Home Details
Home Type
- Single Family
Est. Annual Taxes
- $3,559
Year Built
- Built in 2005
Lot Details
- 8,580 Sq Ft Lot
- East Facing Home
- Vinyl Fence
- Mature Landscaping
- Irrigation
- Landscaped with Trees
- Property is zoned PD
HOA Fees
- $66 Monthly HOA Fees
Parking
- 2 Car Attached Garage
- Garage Door Opener
- Driveway
- Open Parking
Home Design
- Florida Architecture
- Slab Foundation
- Shingle Roof
- Block Exterior
- Stucco
Interior Spaces
- 1,665 Sq Ft Home
- 1-Story Property
- Open Floorplan
- Cathedral Ceiling
- Ceiling Fan
- Blinds
- Sliding Doors
- Great Room
- Family Room Off Kitchen
- Combination Dining and Living Room
- Breakfast Room
- Sun or Florida Room
- Inside Utility
- Garden Views
Kitchen
- Eat-In Kitchen
- Range<<rangeHoodToken>>
- Recirculated Exhaust Fan
- <<microwave>>
- Dishwasher
- Stone Countertops
- Solid Wood Cabinet
- Disposal
Flooring
- Carpet
- Ceramic Tile
Bedrooms and Bathrooms
- 3 Bedrooms
- Walk-In Closet
- 2 Full Bathrooms
Laundry
- Laundry Room
- Dryer
- Washer
Outdoor Features
- Enclosed patio or porch
Schools
- Tavares Elementary School
- Tavares Middle School
- Tavares High School
Utilities
- Central Heating and Cooling System
- Thermostat
- Electric Water Heater
- Phone Available
- Cable TV Available
Listing and Financial Details
- Down Payment Assistance Available
- Homestead Exemption
- Visit Down Payment Resource Website
- Tax Lot 88
- Assessor Parcel Number 25-19-25-0181-000-08800
Community Details
Overview
- Sentry Management Paulette Pencek Association, Phone Number (352) 343-5706
- Tavares Groves At Baytree Ph 02 Lt 71 Pb Subdivision
- The community has rules related to deed restrictions
Recreation
- Community Playground
- Fitness Center
- Community Pool
Ownership History
Purchase Details
Home Financials for this Owner
Home Financials are based on the most recent Mortgage that was taken out on this home.Purchase Details
Home Financials for this Owner
Home Financials are based on the most recent Mortgage that was taken out on this home.Purchase Details
Purchase Details
Purchase Details
Home Financials for this Owner
Home Financials are based on the most recent Mortgage that was taken out on this home.Purchase Details
Purchase Details
Home Financials for this Owner
Home Financials are based on the most recent Mortgage that was taken out on this home.Similar Homes in Tavares, FL
Home Values in the Area
Average Home Value in this Area
Purchase History
| Date | Type | Sale Price | Title Company |
|---|---|---|---|
| Warranty Deed | $248,000 | First International Ttl Inc | |
| Warranty Deed | $210,000 | Celebration Title Group | |
| Special Warranty Deed | -- | Attorney | |
| Deed | $100 | -- | |
| Warranty Deed | $252,000 | -- | |
| Warranty Deed | $215,000 | -- | |
| Warranty Deed | $168,200 | -- |
Mortgage History
| Date | Status | Loan Amount | Loan Type |
|---|---|---|---|
| Open | $222,300 | New Conventional | |
| Previous Owner | $203,700 | New Conventional | |
| Previous Owner | $176,400 | Purchase Money Mortgage | |
| Previous Owner | $159,790 | Fannie Mae Freddie Mac |
Property History
| Date | Event | Price | Change | Sq Ft Price |
|---|---|---|---|---|
| 02/23/2021 02/23/21 | Sold | $248,000 | +0.9% | $149 / Sq Ft |
| 01/19/2021 01/19/21 | Pending | -- | -- | -- |
| 01/14/2021 01/14/21 | For Sale | $245,900 | +17.1% | $148 / Sq Ft |
| 05/02/2019 05/02/19 | Sold | $210,000 | -2.3% | $126 / Sq Ft |
| 03/23/2019 03/23/19 | Pending | -- | -- | -- |
| 02/27/2019 02/27/19 | Price Changed | $215,000 | -6.5% | $129 / Sq Ft |
| 01/19/2019 01/19/19 | For Sale | $230,000 | -- | $138 / Sq Ft |
Tax History Compared to Growth
Tax History
| Year | Tax Paid | Tax Assessment Tax Assessment Total Assessment is a certain percentage of the fair market value that is determined by local assessors to be the total taxable value of land and additions on the property. | Land | Improvement |
|---|---|---|---|---|
| 2025 | $3,524 | $239,200 | -- | -- |
| 2024 | $3,524 | $239,200 | -- | -- |
| 2023 | $3,524 | $225,480 | $0 | $0 |
| 2022 | $3,492 | $218,919 | $37,920 | $180,999 |
| 2021 | $2,687 | $177,791 | $0 | $0 |
| 2020 | $2,790 | $175,337 | $0 | $0 |
| 2019 | $3,559 | $166,924 | $0 | $0 |
| 2018 | $3,384 | $161,315 | $0 | $0 |
| 2017 | $3,114 | $152,474 | $0 | $0 |
| 2016 | $2,876 | $136,874 | $0 | $0 |
| 2015 | $2,589 | $119,274 | $0 | $0 |
| 2014 | $2,577 | $117,228 | $0 | $0 |
Agents Affiliated with this Home
-
Janie Harris

Seller's Agent in 2021
Janie Harris
UNITED REAL ESTATE PREFERRED
(417) 848-7333
2 in this area
22 Total Sales
-
Dustin Hansen

Buyer's Agent in 2021
Dustin Hansen
LPT REALTY, LLC
(352) 223-1134
7 in this area
76 Total Sales
-
Cheryl Browning

Seller's Agent in 2019
Cheryl Browning
CHARLES RUTENBERG REALTY ORLANDO
(321) 960-9619
24 Total Sales
Map
Source: Stellar MLS
MLS Number: O5916403
APN: 25-19-25-0181-000-08800
- 4571 Abaco Dr
- 4581 Marsh Harbor Dr
- 4490 Treasure Cay Rd
- 4471 Treasure Cay Rd
- 4471 Marsh Harbor Dr
- 324 Juniper Way
- 239 Juniper Way
- 4401 Abaco Dr
- 726 Viking Ave
- 264 Juniper Way
- 579 Juniper Way
- 11750 Hickory Ln
- 236 Juniper Way
- 4970 Abaco Dr
- 31634 Blanton Ln
- 4297 Abaco Dr
- 710 Dolphin Dr
- 31715 Clayton St
- 11723 Magnolia Ave
- 11636 Magnolia Ave






