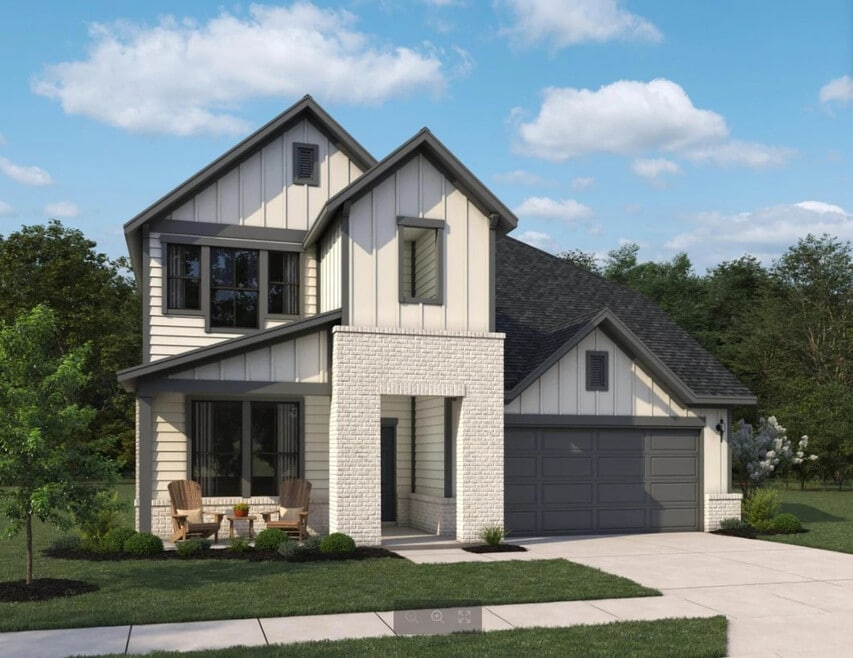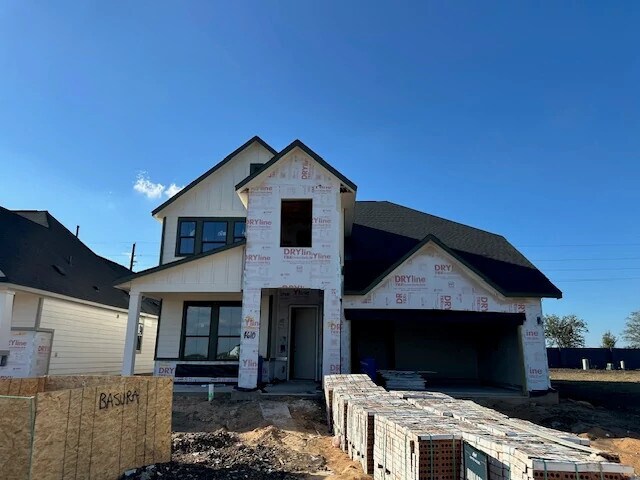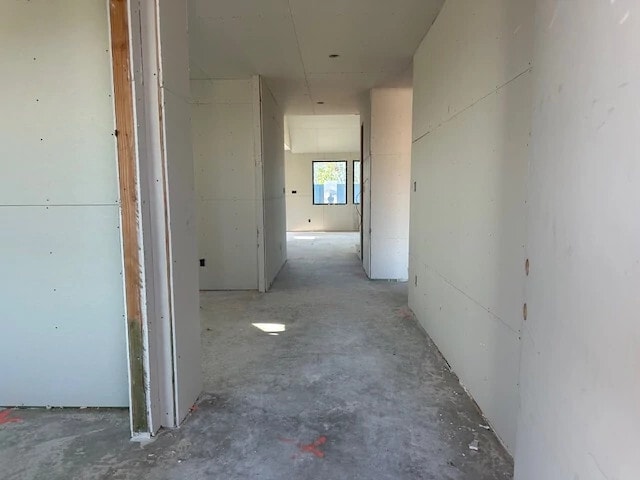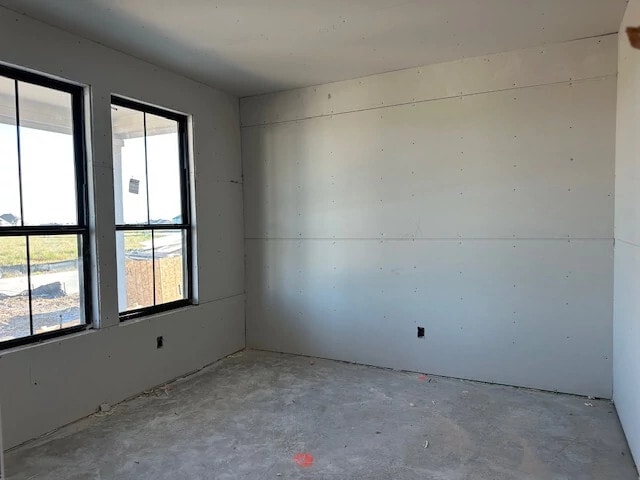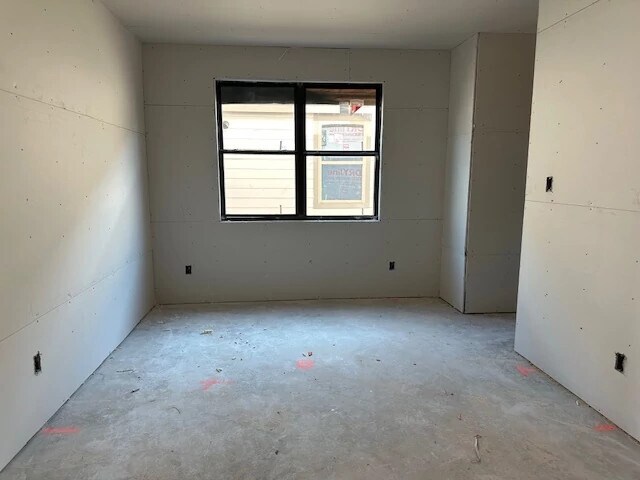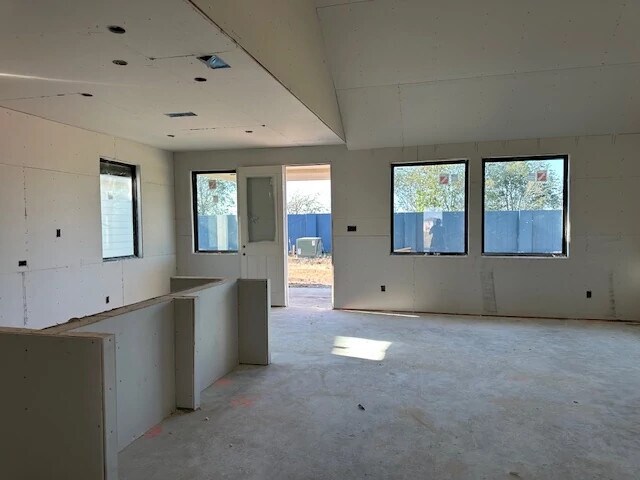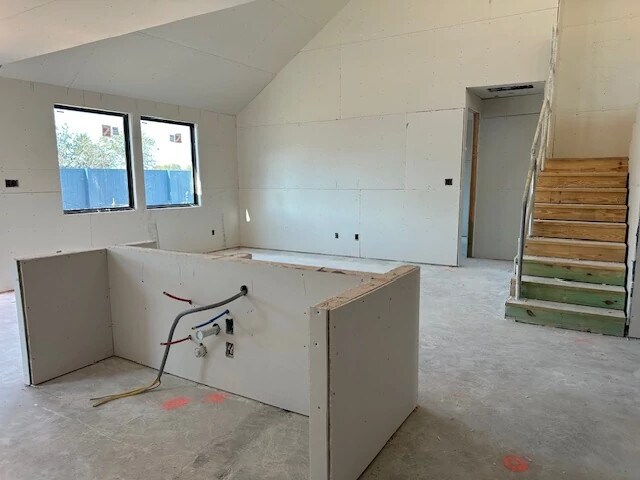
4610 Castor Dr Clodine, TX 77469
Austin PointEstimated payment $3,409/month
Highlights
- Fitness Center
- On-Site Retail
- Clubhouse
- Reading Junior High School Rated A
- New Construction
- Vaulted Ceiling
About This Home
Relax or entertain in a private backyard retreat with no rear neighbors and a durable, low-maintenance fence. The Odessa plan blends elegance and spacious design, featuring soaring two-story ceilings in the foyer and family room for a grand, open-concept feel. The gourmet kitchen with breakfast nook flows seamlessly into the family room, perfect for gatherings or entertaining. Downstairs, the primary suite offers a private escape, complemented by a formal dining room and study for added flexibility. Upstairs, three secondary bedrooms, two bathrooms, and a game room provide ample space for family or guests, with open views to the living area below. This thoughtfully crafted home from the AW Collection Sapphire showcases blue cabinetry, crisp white countertops, and bold contrasts for a vibrant, modern aesthetic. Located in Austin Point, offering premier amenities including the 1824 community center, play areas, trails, and recreation spaces.
Builder Incentives
This season, get off the sidelines and into a brand-new Ashton Woods home with a 3.99% (APR 4.75%)* fixed interest rate, and up to $10,000 in closing costs** on select quick-move-in homes in the Houston area.*Terms and Conditions apply. See one of
Sales Office
| Monday |
12:00 PM - 6:00 PM
|
| Tuesday |
10:00 AM - 6:00 PM
|
| Wednesday |
10:00 AM - 6:00 PM
|
| Thursday |
10:00 AM - 6:00 PM
|
| Friday |
10:00 AM - 6:00 PM
|
| Saturday |
10:00 AM - 6:00 PM
|
| Sunday |
12:00 PM - 6:00 PM
|
Home Details
Home Type
- Single Family
HOA Fees
- $117 Monthly HOA Fees
Parking
- 2 Car Garage
Taxes
- No Special Tax
Home Design
- New Construction
Interior Spaces
- 2-Story Property
- Vaulted Ceiling
- Living Room
- Dining Room
- Den
- Game Room
- Breakfast Area or Nook
Bedrooms and Bathrooms
- 4 Bedrooms
- Walk-In Closet
Outdoor Features
- Covered Patio or Porch
Community Details
Overview
- Greenbelt
Amenities
- On-Site Retail
- Clubhouse
- Community Center
Recreation
- Community Playground
- Fitness Center
- Community Pool
- Park
- Event Lawn
- Trails
Map
Other Move In Ready Homes in Austin Point
About the Builder
- Austin Point
- 4638 Hydra Ln
- 4634 Hydra Ln
- 4622 Hydra Ln
- Austin Point
- 4655 Hydra Ln
- 4618 Hydra Ln
- 4651 Hydra Ln
- 4647 Hydra Ln
- Austin Point - Austin Point 40'
- 4646 N Star Trail
- 4642 N Star Trail
- 4638 N Star Trail
- 4647 N Star Trail
- 4643 N Star Trail
- Austin Point
- Austin Point - Showcase
- 4814 Ara Dr
- Austin Point - Austin Point-40'
- 4818 Ara Dr
