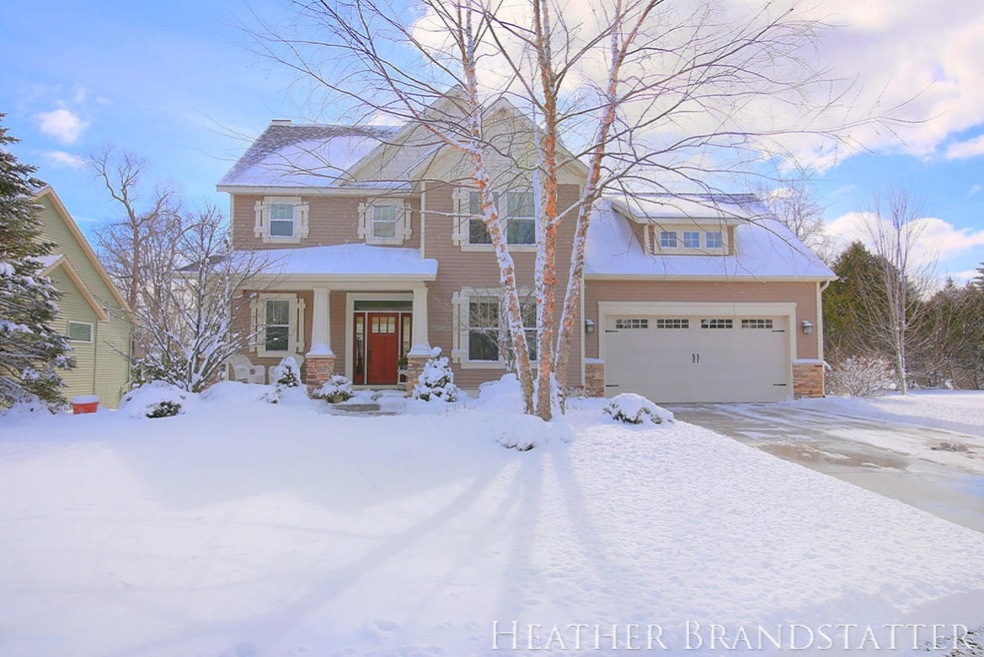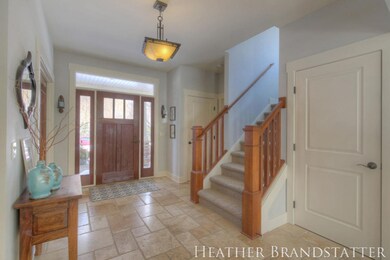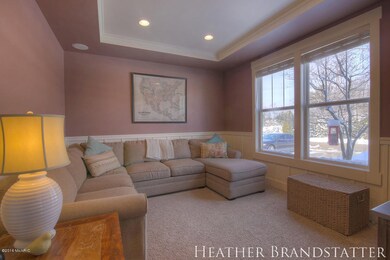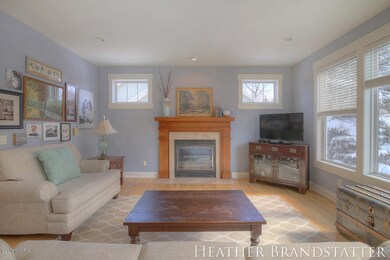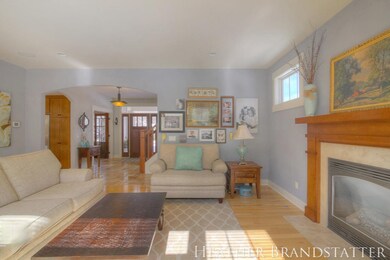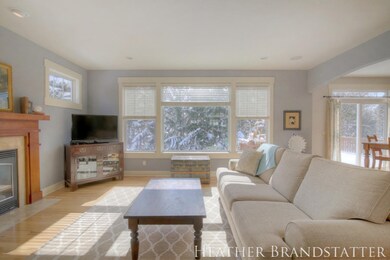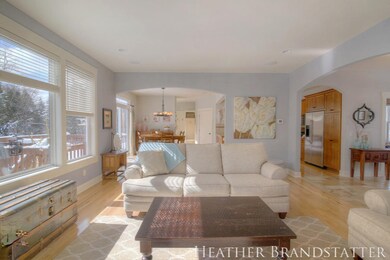
4610 Catalpa Dr SE Unit 1 Grand Rapids, MI 49546
Forest Hills NeighborhoodHighlights
- Deck
- Traditional Architecture
- Mud Room
- Collins Elementary School Rated A
- 2 Fireplaces
- Attached Garage
About This Home
As of September 2021Marvelous 5 bedroom 4 bathroom home for sale in popular Ryann Ridge neighborhood with custom craftsman finishes and abundant natural light. Exterior offers a covered porch, private lot, newer deck and an enclosed patio. Inside you will find a first floor with a spacious open floor plan, 9 ft ceilings, hardwood floors, eat in kitchen, living room with fireplace, den with custom wainscoting, marble tile entry, 1/2 bath and mudroom with lockers. Upstairs you find 4 bedrooms and the laundry room. The inviting master suite has a walk in closet and heated tile flooring in the bathroom. The lower level is perfect for entertaining with a family room, fireplace, wet-bar, 5th bedroom, full bathroom with tile flooring and plenty of storage. Close to many restaurants, grocery stores and highway.
Last Agent to Sell the Property
Epique Real Estate License #6501381960 Listed on: 02/25/2016
Last Buyer's Agent
Janet Boos
Keller Williams GR East License #6501306721

Home Details
Home Type
- Single Family
Est. Annual Taxes
- $4,450
Year Built
- Built in 2007
Lot Details
- 0.3 Acre Lot
- Lot Dimensions are 84x116x37x80
Parking
- Attached Garage
Home Design
- Traditional Architecture
- Brick or Stone Mason
- Vinyl Siding
- Stone
Interior Spaces
- 2-Story Property
- Wet Bar
- Built-In Desk
- 2 Fireplaces
- Gas Log Fireplace
- Mud Room
Kitchen
- Eat-In Kitchen
- Range
- Microwave
- Dishwasher
- Kitchen Island
Bedrooms and Bathrooms
- 5 Bedrooms
Laundry
- Dryer
- Washer
Basement
- 1 Bedroom in Basement
- Natural lighting in basement
Outdoor Features
- Deck
- Patio
Utilities
- Forced Air Heating and Cooling System
- Heating System Uses Natural Gas
Ownership History
Purchase Details
Home Financials for this Owner
Home Financials are based on the most recent Mortgage that was taken out on this home.Purchase Details
Home Financials for this Owner
Home Financials are based on the most recent Mortgage that was taken out on this home.Purchase Details
Home Financials for this Owner
Home Financials are based on the most recent Mortgage that was taken out on this home.Purchase Details
Purchase Details
Home Financials for this Owner
Home Financials are based on the most recent Mortgage that was taken out on this home.Similar Homes in Grand Rapids, MI
Home Values in the Area
Average Home Value in this Area
Purchase History
| Date | Type | Sale Price | Title Company |
|---|---|---|---|
| Warranty Deed | $580,000 | Chicago Title | |
| Warranty Deed | $425,000 | None Available | |
| Warranty Deed | $365,500 | Grand Rapids Title Agency Ll | |
| Warranty Deed | $353,200 | Grand Rapids Title Agency Ll | |
| Warranty Deed | $66,000 | None Available |
Mortgage History
| Date | Status | Loan Amount | Loan Type |
|---|---|---|---|
| Open | $464,000 | New Conventional | |
| Previous Owner | $340,000 | New Conventional | |
| Previous Owner | $319,000 | Adjustable Rate Mortgage/ARM | |
| Previous Owner | $347,200 | Adjustable Rate Mortgage/ARM | |
| Previous Owner | $235,000 | Unknown | |
| Previous Owner | $98,000 | Credit Line Revolving | |
| Previous Owner | $235,000 | Construction |
Property History
| Date | Event | Price | Change | Sq Ft Price |
|---|---|---|---|---|
| 09/08/2021 09/08/21 | Sold | $580,000 | -4.8% | $166 / Sq Ft |
| 08/01/2021 08/01/21 | Pending | -- | -- | -- |
| 07/17/2021 07/17/21 | For Sale | -- | -- | -- |
| 07/12/2021 07/12/21 | Pending | -- | -- | -- |
| 06/17/2021 06/17/21 | For Sale | $609,000 | +43.3% | $174 / Sq Ft |
| 04/29/2016 04/29/16 | Sold | $425,000 | -3.2% | $127 / Sq Ft |
| 03/05/2016 03/05/16 | Pending | -- | -- | -- |
| 02/25/2016 02/25/16 | For Sale | $439,000 | -- | $131 / Sq Ft |
Tax History Compared to Growth
Tax History
| Year | Tax Paid | Tax Assessment Tax Assessment Total Assessment is a certain percentage of the fair market value that is determined by local assessors to be the total taxable value of land and additions on the property. | Land | Improvement |
|---|---|---|---|---|
| 2025 | $5,857 | $337,100 | $0 | $0 |
| 2024 | $5,857 | $325,800 | $0 | $0 |
| 2023 | $5,600 | $269,800 | $0 | $0 |
| 2022 | $7,465 | $256,400 | $0 | $0 |
| 2021 | $5,952 | $226,800 | $0 | $0 |
| 2020 | $4,275 | $223,000 | $0 | $0 |
| 2019 | $5,920 | $212,300 | $0 | $0 |
| 2018 | $5,847 | $191,800 | $0 | $0 |
| 2017 | $6,276 | $194,000 | $0 | $0 |
| 2016 | $4,515 | $181,200 | $0 | $0 |
| 2015 | -- | $181,200 | $0 | $0 |
| 2013 | -- | $144,800 | $0 | $0 |
Agents Affiliated with this Home
-
C
Seller's Agent in 2021
Christine Kooiker
Redfin Corporation
-
A
Buyer's Agent in 2021
Ariel Roberts
Berkshire Hathaway HomeServices Michigan Real Estate (Cascade)
(269) 598-1044
2 in this area
18 Total Sales
-

Seller's Agent in 2016
Heather Brandstatter
Epique Real Estate
(312) 218-8868
33 in this area
106 Total Sales
-
J
Buyer's Agent in 2016
Janet Boos
Keller Williams GR East
Map
Source: Southwestern Michigan Association of REALTORS®
MLS Number: 16007631
APN: 41-14-25-480-001
- 4530 Toulouse Dr SE
- 830 Greenbrier Dr SE
- 4310 Heather Ln SE
- 10 Fox Point Ct NE
- 4423 Canterwood Dr NE
- 60 Ada Hills Dr
- 1145 Eastmont Dr SE
- 1150 Farnsworth Ave SE
- 77 Landall Ln SE
- 5268 E Woodmeade Ct SE
- 875 Cascade Hills East Dr SE
- 1246 Forest Hollow Ct SE Unit 7
- 5404 Hartfield Ct SE
- 1705 Forest Hill Ave SE
- 86 Carl Dr NE
- 5479 Ada Dr SE
- 1280 Apple Creek Dr SE
- 632 Cascade Hills Ridge SE Unit 16
- 101 Carl Dr NE
- 1016 Maple Hill SE
