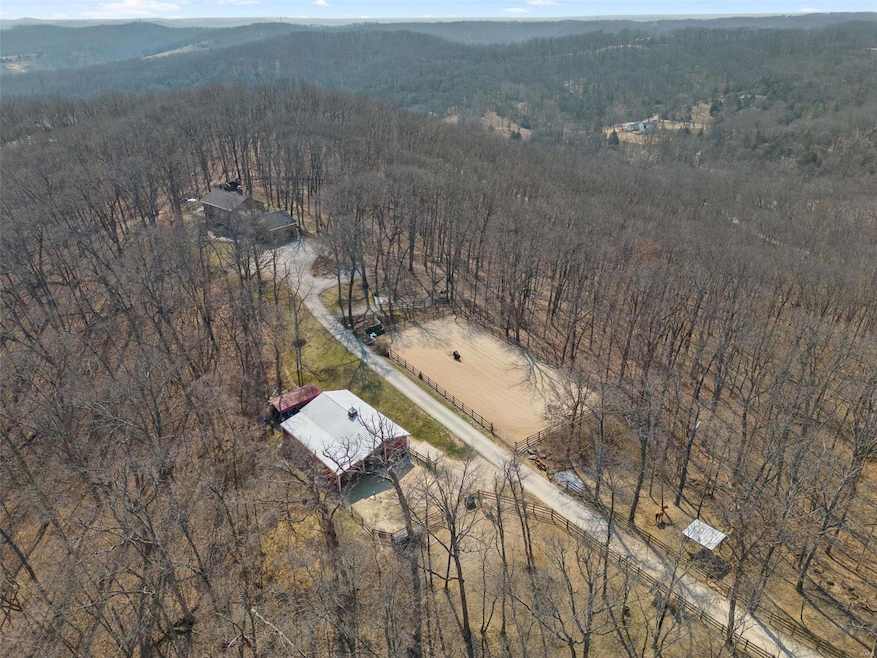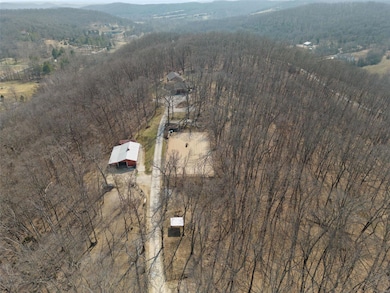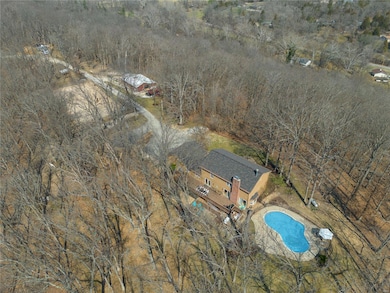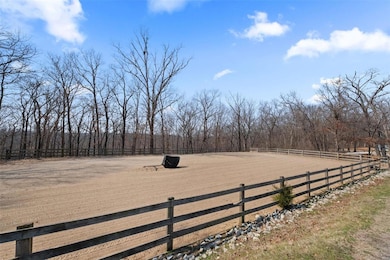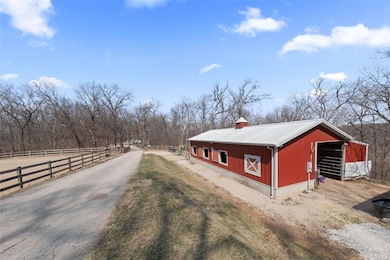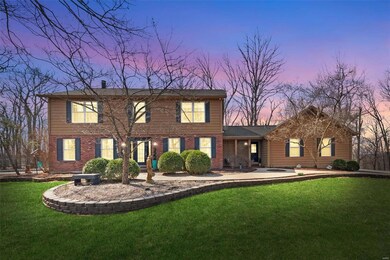
4610 Chateau Ln Wildwood, MO 63069
Estimated payment $7,866/month
Highlights
- Barn
- Arena
- 18.16 Acre Lot
- Eureka Elementary School Rated A
- Private Pool
- Recreation Room
About This Home
Calling all Outdoorsmen & Equestrians! Minutes to Greensfelder Park. Private 18 acre horse property. Glorious seclusion and A+Rockwood schools. Horse barn (4 stall or 3 + tack rm) w/ electric & water (frost proof yard hydrant). Riding arena +3 paddocks. Prime hunting, cleared shooting range & multiple trails for riding (dirt bike & horse). Wonderful in-ground pool. Large deck & screened patio. This spacious home offers 4 bedrms & 3.5 bath. Hardwood throughout the main. Living rm w/ sweeping property views & cozy stone fireplace. Beautiful custom kitchen + breakfast rm. Main Flr laundry/mudrm. Primary bedrm suite w/ fireplace & large bath. Finished walkout LL complete w/ rec room, full bath, kitchenette & California Closet queen murphy bed. Carport, shed, & playset included Geothermal HVAC & woodburning furnace. Imprvmts:Whole house generator 24kW+backup wiring for critical load generator (generator not incl).Closed septic system.Well pump. Inground pool improvements underway. Roof 2019
Home Details
Home Type
- Single Family
Est. Annual Taxes
- $10,829
Year Built
- Built in 1977
Lot Details
- 18.16 Acre Lot
- Fenced
- Terraced Lot
- Wooded Lot
- Backs to Trees or Woods
Parking
- 2 Car Attached Garage
- 2 Carport Spaces
Home Design
- Traditional Architecture
- Brick Veneer
- Radon Mitigation System
- Metal Construction or Metal Frame
- Cedar
Interior Spaces
- 2-Story Property
- 2 Fireplaces
- Wood Burning Fireplace
- Fireplace Features Masonry
- Family Room
- Breakfast Room
- Dining Room
- Home Office
- Recreation Room
Kitchen
- Range Hood
- Microwave
- Dishwasher
- Wine Cooler
- Disposal
Flooring
- Wood
- Ceramic Tile
Bedrooms and Bathrooms
- 4 Bedrooms
Laundry
- Laundry Room
- Dryer
- Washer
Partially Finished Basement
- Basement Fills Entire Space Under The House
- Finished Basement Bathroom
Outdoor Features
- Private Pool
- Separate Outdoor Workshop
- Shed
- Outbuilding
Schools
- Eureka Elem. Elementary School
- Lasalle Springs Middle School
- Eureka Sr. High School
Farming
- Barn
Horse Facilities and Amenities
- Horses Allowed On Property
- Arena
Utilities
- Geothermal Heating and Cooling
- Well
- Water Softener
Community Details
Recreation
- Recreational Area
Additional Features
- Association fees include $400 / year for road fund
- Workshop Area
Map
Home Values in the Area
Average Home Value in this Area
Tax History
| Year | Tax Paid | Tax Assessment Tax Assessment Total Assessment is a certain percentage of the fair market value that is determined by local assessors to be the total taxable value of land and additions on the property. | Land | Improvement |
|---|---|---|---|---|
| 2023 | $9,122 | $126,540 | $49,420 | $77,120 |
| 2022 | $7,959 | $102,910 | $44,480 | $58,430 |
| 2021 | $7,894 | $102,910 | $44,480 | $58,430 |
| 2020 | $6,971 | $87,100 | $36,100 | $51,000 |
| 2019 | $6,994 | $87,100 | $36,100 | $51,000 |
| 2018 | $7,521 | $88,500 | $36,100 | $52,400 |
| 2017 | $7,232 | $88,500 | $36,100 | $52,400 |
| 2016 | $6,945 | $81,740 | $25,310 | $56,430 |
| 2015 | $6,885 | $81,740 | $25,310 | $56,430 |
| 2014 | $6,136 | $71,180 | $23,960 | $47,220 |
Property History
| Date | Event | Price | Change | Sq Ft Price |
|---|---|---|---|---|
| 04/09/2025 04/09/25 | Pending | -- | -- | -- |
| 02/28/2025 02/28/25 | For Sale | $1,250,000 | +141.8% | $346 / Sq Ft |
| 06/25/2018 06/25/18 | Sold | -- | -- | -- |
| 05/25/2018 05/25/18 | Pending | -- | -- | -- |
| 05/11/2018 05/11/18 | For Sale | $517,000 | -- | $189 / Sq Ft |
Deed History
| Date | Type | Sale Price | Title Company |
|---|---|---|---|
| Warranty Deed | $500,000 | Us Title | |
| Interfamily Deed Transfer | -- | None Available | |
| Warranty Deed | $336,000 | -- | |
| Warranty Deed | -- | -- |
Mortgage History
| Date | Status | Loan Amount | Loan Type |
|---|---|---|---|
| Open | $405,950 | New Conventional | |
| Closed | $405,300 | New Conventional | |
| Closed | $453,000 | New Conventional | |
| Previous Owner | $227,000 | No Value Available |
Similar Homes in the area
Source: MARIS MLS
MLS Number: MAR25008496
APN: 28Y-53-0101
- 4896 Fox Creek Rd
- 4623 Chateau Ln
- 4625 Vixen Cir
- 19017 Old Wild Turkey Ln
- 19018 Old Wild Turkey Ln Unit Lot 3
- 19037 Foxrun Hollow Ln
- 2815 Forest Glen Dr
- 2847 Forest Glen Dr
- 2799 Forest Glen Dr
- 2863 Forest Glen Dr
- 2838 Forest Glen Dr
- 2846 Forest Glen Dr
- 2854 Forest Glen Dr
- 2746 Forest Glen Dr
- 2879 Forest Glen Dr
- 2862 Forest Glen Dr
- 2870 Forest Glen Dr
- 2887 Forest Glen Dr
- 2878 Forest Glen Dr
- 2722 Forest Glen Dr
