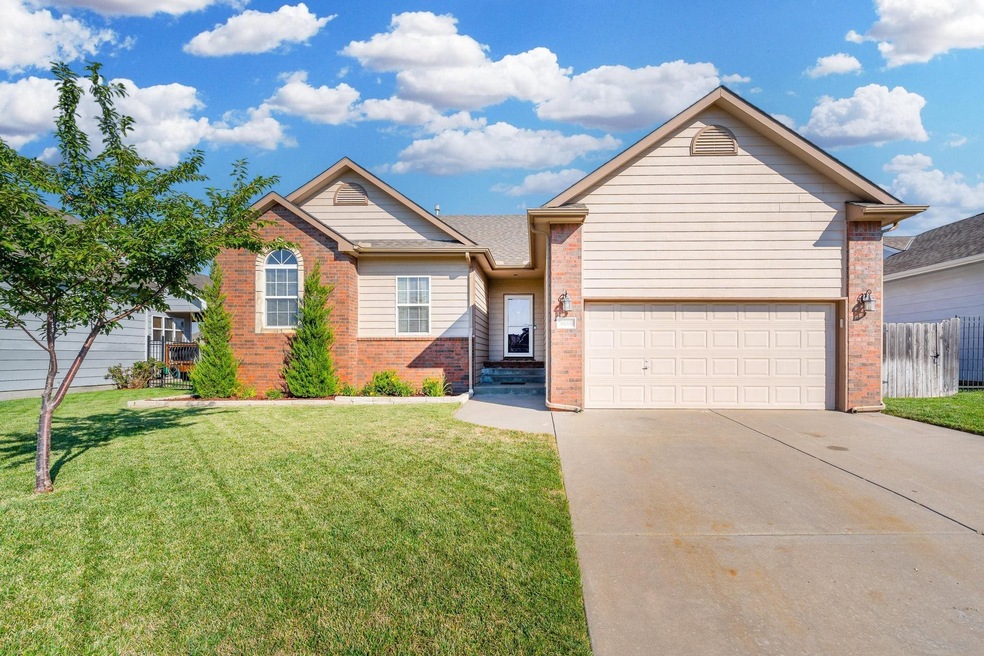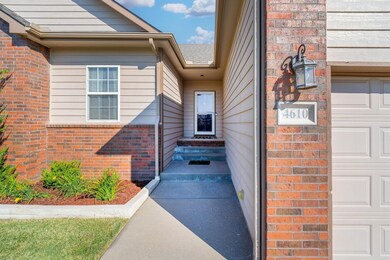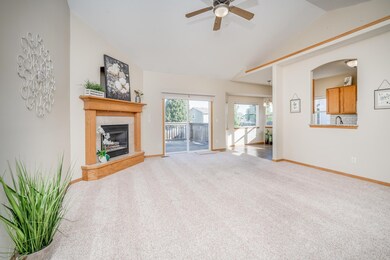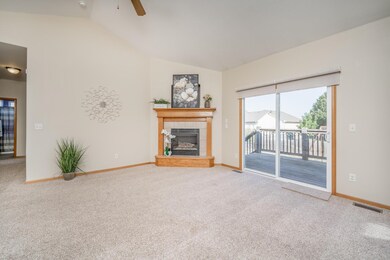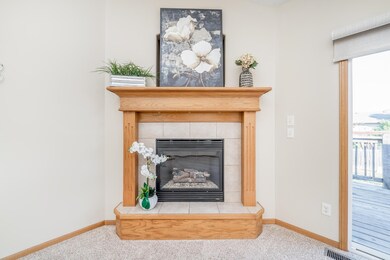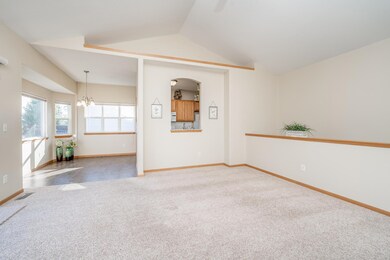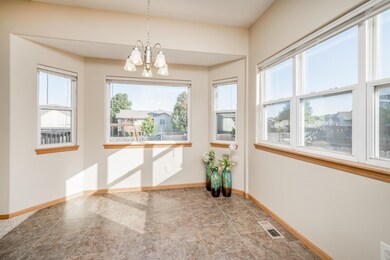
4610 E Falcon St Wichita, KS 67220
Highlights
- Community Lake
- Ranch Style House
- 2 Car Attached Garage
- Deck
- Granite Countertops
- Storm Windows
About This Home
As of September 2022New listing in Eagles Landing! Beautiful 5 bedroom, 3 full bath, 2 car ranch home now for sale! Sellers have loved this home for 10 years but it's time to move up! Super clean and move-in ready, neutral colors and ready for you to enjoy! You'll love all the windows and natural light, vaulted ceilings and great floor plan. The kitchen is fully applianced with beautiful granite countertops, new LVT tile flooring plus all of the appliances stay! Refrigerator, stove, oven, microwave dishwasher… even the washer and dryer remain! I personally love the vast windows in the dining area! Relax by the cozy gas fireplace this winter in the spacious 19 x 15 living room. 3 bedrooms and two bathrooms on main level and a newly remodeled master bath with glass shower door, double vanity, attractive flooring and floating shelve niche. View out basement was nicely finished 9 years ago and includes a huge 31 x 15 family/recreation room, 2 more bedrooms, 3rd full bath and storage. Fully fenced yard, sprinkler system, wood deck and kids' sand box with built-in bench seats. Wonderful, quiet neighborhood with lake/pond and close proximity to shopping, entertainment and highway access. NO SPECIALS! Hurry, schedule your showing today.
Last Agent to Sell the Property
Berkshire Hathaway PenFed Realty License #00219413 Listed on: 08/19/2022
Home Details
Home Type
- Single Family
Est. Annual Taxes
- $2,418
Year Built
- Built in 2006
Lot Details
- 8,970 Sq Ft Lot
- Wood Fence
- Sprinkler System
HOA Fees
- $24 Monthly HOA Fees
Home Design
- Ranch Style House
- Frame Construction
- Composition Roof
Interior Spaces
- Ceiling Fan
- Attached Fireplace Door
- Window Treatments
- Family Room
- Living Room with Fireplace
- Combination Kitchen and Dining Room
Kitchen
- Oven or Range
- Electric Cooktop
- Microwave
- Dishwasher
- Granite Countertops
- Disposal
Bedrooms and Bathrooms
- 5 Bedrooms
- En-Suite Primary Bedroom
- Walk-In Closet
- 3 Full Bathrooms
- Dual Vanity Sinks in Primary Bathroom
- Shower Only
Laundry
- Laundry on main level
- Dryer
- Washer
- 220 Volts In Laundry
Finished Basement
- Basement Fills Entire Space Under The House
- Bedroom in Basement
- Finished Basement Bathroom
- Basement Storage
Home Security
- Storm Windows
- Storm Doors
Parking
- 2 Car Attached Garage
- Garage Door Opener
Outdoor Features
- Deck
- Rain Gutters
Schools
- Isely Magnet Elementary School
- Stucky Middle School
- Heights High School
Utilities
- Forced Air Heating and Cooling System
- Heating System Uses Gas
Community Details
- Association fees include gen. upkeep for common ar
- $200 HOA Transfer Fee
- Eagles Landing Subdivision
- Community Lake
Listing and Financial Details
- Assessor Parcel Number 20173-097-26-0-14-02-023.01
Ownership History
Purchase Details
Home Financials for this Owner
Home Financials are based on the most recent Mortgage that was taken out on this home.Purchase Details
Purchase Details
Home Financials for this Owner
Home Financials are based on the most recent Mortgage that was taken out on this home.Purchase Details
Home Financials for this Owner
Home Financials are based on the most recent Mortgage that was taken out on this home.Purchase Details
Purchase Details
Purchase Details
Similar Homes in Wichita, KS
Home Values in the Area
Average Home Value in this Area
Purchase History
| Date | Type | Sale Price | Title Company |
|---|---|---|---|
| Deed | -- | Security 1St Title | |
| Interfamily Deed Transfer | -- | Security 1St Title Llc | |
| Warranty Deed | -- | Security 1St Title | |
| Special Warranty Deed | -- | Lenderlive Settlement Servic | |
| Sheriffs Deed | $178,302 | None Available | |
| Sheriffs Deed | $178,302 | None Available | |
| Quit Claim Deed | -- | None Available | |
| Quit Claim Deed | -- | None Available |
Mortgage History
| Date | Status | Loan Amount | Loan Type |
|---|---|---|---|
| Open | $230,000 | New Conventional | |
| Previous Owner | $105,000 | New Conventional | |
| Previous Owner | $124,483 | New Conventional |
Property History
| Date | Event | Price | Change | Sq Ft Price |
|---|---|---|---|---|
| 09/23/2022 09/23/22 | Sold | -- | -- | -- |
| 08/23/2022 08/23/22 | Pending | -- | -- | -- |
| 08/19/2022 08/19/22 | For Sale | $259,900 | +136.3% | $109 / Sq Ft |
| 07/16/2012 07/16/12 | Sold | -- | -- | -- |
| 06/27/2012 06/27/12 | Pending | -- | -- | -- |
| 06/08/2012 06/08/12 | For Sale | $110,000 | -- | $86 / Sq Ft |
Tax History Compared to Growth
Tax History
| Year | Tax Paid | Tax Assessment Tax Assessment Total Assessment is a certain percentage of the fair market value that is determined by local assessors to be the total taxable value of land and additions on the property. | Land | Improvement |
|---|---|---|---|---|
| 2025 | $2,938 | $33,420 | $6,659 | $26,761 |
| 2023 | $2,938 | $24,668 | $4,819 | $19,849 |
| 2022 | $2,530 | $22,702 | $4,543 | $18,159 |
| 2021 | $2,426 | $21,218 | $3,163 | $18,055 |
| 2020 | $2,767 | $19,470 | $3,163 | $16,307 |
| 2019 | $2,872 | $18,907 | $3,163 | $15,744 |
| 2018 | $3,185 | $17,837 | $2,473 | $15,364 |
| 2017 | $3,086 | $0 | $0 | $0 |
| 2016 | $3,042 | $0 | $0 | $0 |
| 2015 | $3,028 | $0 | $0 | $0 |
| 2014 | $2,990 | $0 | $0 | $0 |
Agents Affiliated with this Home
-

Seller's Agent in 2022
Alissa Unruh
Berkshire Hathaway PenFed Realty
(316) 650-1978
2 in this area
169 Total Sales
-
D
Buyer's Agent in 2022
Dawn M Anaya
Coldwell Banker Plaza Real Estate
(316) 737-8971
2 in this area
74 Total Sales
-

Seller's Agent in 2012
Lucy Ferrer
Reece Nichols South Central Kansas
(316) 993-3003
3 in this area
85 Total Sales
Map
Source: South Central Kansas MLS
MLS Number: 615861
APN: 097-26-0-14-02-023.01
- 4566 Westlake Ct
- 5401 E 40th St N
- 4319 N Edgemoor St
- 4141 Clarendon St
- 5501 E 38th St N
- 5209 E Ashton St
- 5240 E Ashton Ct
- 6222 Danbury St
- 6175 Quail Ridge Ct
- 6012 E Perryton St
- 5263 N Pinecrest Ct
- 5259 N Pinecrest Ct
- 5253 Pinecrest
- 5255 Pinecrest
- 5252 Pinecrest
- 5250 Pinecrest
- 5258 Pinecrest
- 5260 Pinecrest
- 5355 Pinecrest Ct N
- 5269 Pinecrest Ct N
