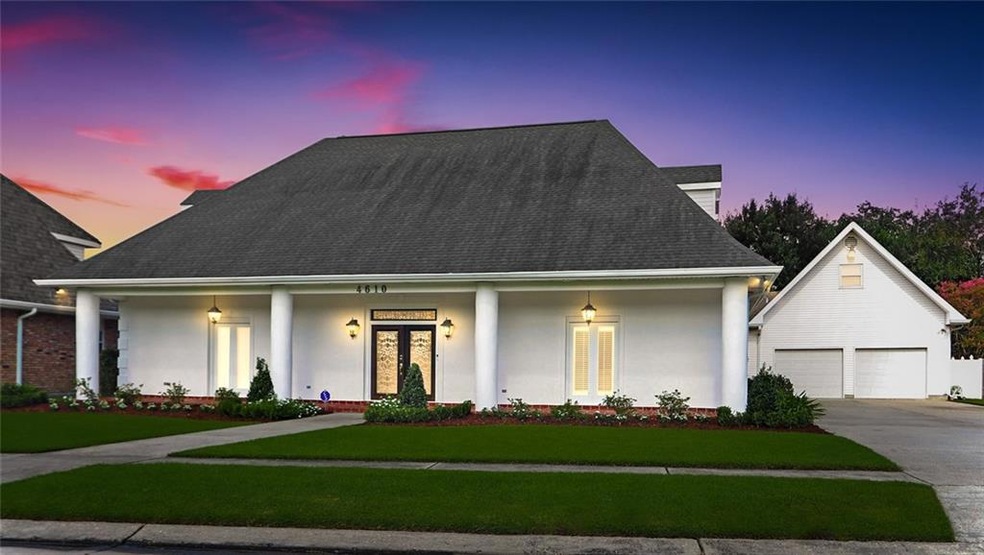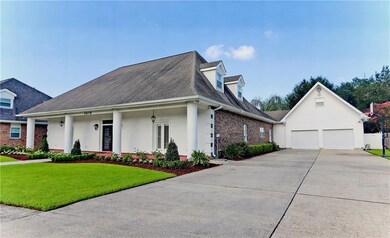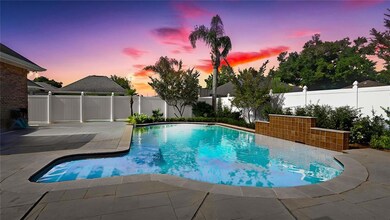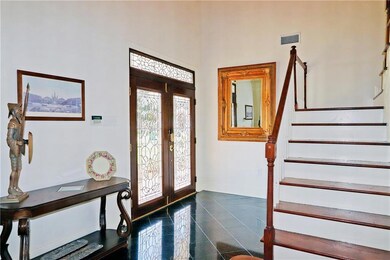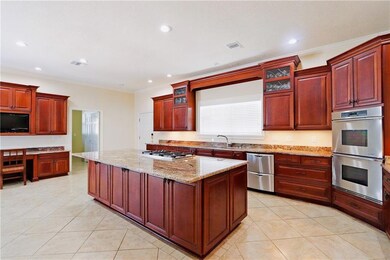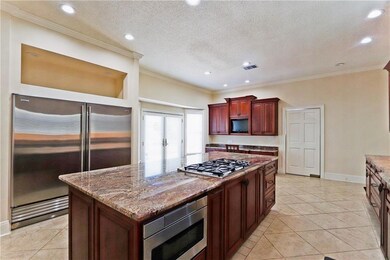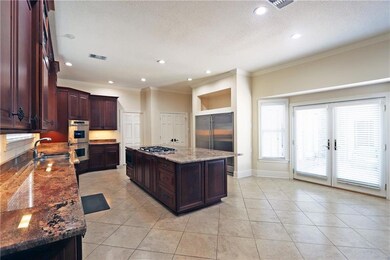
4610 Gary Mikel Ave Metairie, LA 70002
Metairie Lakefront NeighborhoodHighlights
- Guest House
- Indoor Spa
- Traditional Architecture
- Metairie Academy For Advanced Studies Rated A-
- In Ground Pool
- Granite Countertops
About This Home
As of September 2024Stunning Home in Prime Location ~ Welcome to your dream home! This exceptional property offers luxury and comfort in a highly sought-after location near the Lake. With an expansive layout and top-of-the-line features, this home is perfect for both entertaining and everyday living. HUGE Chef’s Kitchen ~ Enjoy culinary excellence with a massive island, custom cabinets, Sub-Zero refrigerator & freezer and Dacor appliances. Retreat to your 1st floor primary bedroom with a spa-like bathroom and a walk-in custom closet. A second bedroom and full bath are conveniently located on the main floor, ideal for guests or multi-generational living. Four additional bedrooms and two baths upstairs offer ample space for family and friends. Elegant Living Spaces ~ High ceilings, a spacious den with a wet bar and wine coolers, formal living, and dining rooms make entertaining a breeze. Outdoor Oasis ~ Enjoy the Oversized Lot featuring a sparkling inground saltwater pool, separate greenspace, and beautiful landscaping. A large laundry room, a half bath for pool guests, and a double garage with a guest suite above provide all the convenience you need. Tons of storage & parking. This home combines elegance with functionality in a demand location. Don’t miss your chance to own this incredible property! Schedule a tour today! Make this house your home and start creating lasting memories!
Last Agent to Sell the Property
KELLER WILLIAMS REALTY 455-0100 License #995689528 Listed on: 07/29/2024

Home Details
Home Type
- Single Family
Est. Annual Taxes
- $2,738
Year Built
- Built in 1980
Lot Details
- Lot Dimensions are 100 x 133
- Fenced
- Oversized Lot
- Property is in excellent condition
Parking
- 2 Car Attached Garage
Home Design
- Traditional Architecture
- Brick Exterior Construction
- Slab Foundation
- Shingle Roof
- Asphalt Shingled Roof
- Stucco
Interior Spaces
- 4,386 Sq Ft Home
- Property has 2 Levels
- Wet Bar
- Ceiling Fan
- Indoor Spa
Kitchen
- <<doubleOvenToken>>
- Cooktop<<rangeHoodToken>>
- <<microwave>>
- Dishwasher
- Wine Cooler
- Stainless Steel Appliances
- Granite Countertops
- Disposal
Bedrooms and Bathrooms
- 7 Bedrooms
- In-Law or Guest Suite
Home Security
- Home Security System
- Fire Sprinkler System
Pool
- In Ground Pool
- Saltwater Pool
Utilities
- Multiple cooling system units
- Central Heating and Cooling System
Additional Features
- Brick Porch or Patio
- Guest House
- City Lot
Listing and Financial Details
- Tax Lot 17
- Assessor Parcel Number 0820038954
Ownership History
Purchase Details
Home Financials for this Owner
Home Financials are based on the most recent Mortgage that was taken out on this home.Similar Homes in Metairie, LA
Home Values in the Area
Average Home Value in this Area
Purchase History
| Date | Type | Sale Price | Title Company |
|---|---|---|---|
| Deed | $915,000 | None Listed On Document |
Mortgage History
| Date | Status | Loan Amount | Loan Type |
|---|---|---|---|
| Open | $726,000 | New Conventional |
Property History
| Date | Event | Price | Change | Sq Ft Price |
|---|---|---|---|---|
| 09/10/2024 09/10/24 | Sold | -- | -- | -- |
| 07/29/2024 07/29/24 | For Sale | $950,000 | -- | $217 / Sq Ft |
Tax History Compared to Growth
Tax History
| Year | Tax Paid | Tax Assessment Tax Assessment Total Assessment is a certain percentage of the fair market value that is determined by local assessors to be the total taxable value of land and additions on the property. | Land | Improvement |
|---|---|---|---|---|
| 2024 | $2,738 | $54,000 | $16,180 | $37,820 |
| 2023 | $6,117 | $54,000 | $16,180 | $37,820 |
| 2022 | $6,918 | $54,000 | $16,180 | $37,820 |
| 2021 | $6,426 | $54,000 | $16,180 | $37,820 |
| 2020 | $6,380 | $54,000 | $16,180 | $37,820 |
| 2019 | $5,633 | $46,380 | $12,950 | $33,430 |
| 2018 | $4,409 | $46,380 | $12,950 | $33,430 |
| 2017 | $5,260 | $46,380 | $12,950 | $33,430 |
| 2016 | $5,158 | $46,380 | $12,950 | $33,430 |
| 2015 | $4,126 | $44,180 | $12,920 | $31,260 |
| 2014 | $4,126 | $44,180 | $12,920 | $31,260 |
Agents Affiliated with this Home
-
Tangie Stephens

Seller's Agent in 2024
Tangie Stephens
KELLER WILLIAMS REALTY 455-0100
(504) 338-7653
9 in this area
638 Total Sales
-
ROBERT CUTRERA
R
Buyer's Agent in 2024
ROBERT CUTRERA
Watermark Realty, LLC
(504) 250-0587
1 in this area
18 Total Sales
Map
Source: ROAM MLS
MLS Number: 2460661
APN: 0820038954
