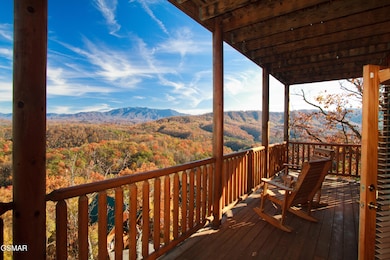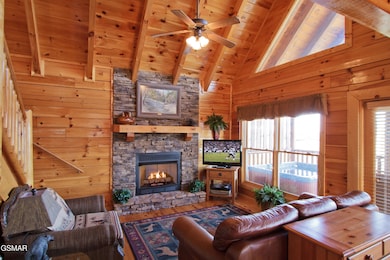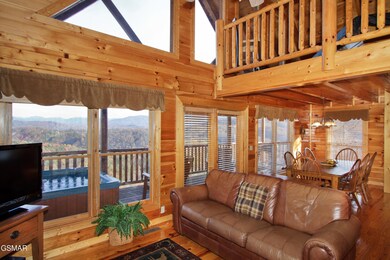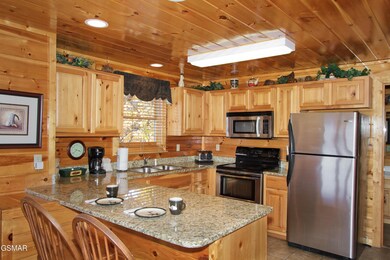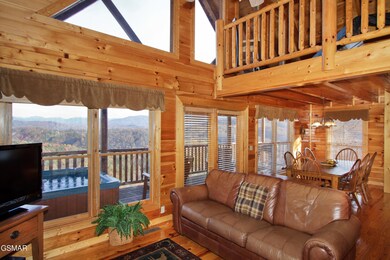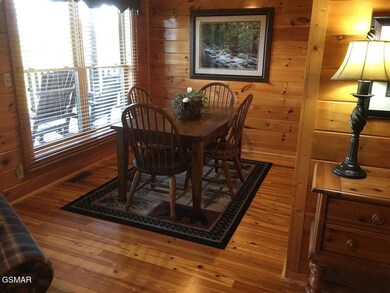
4610 High Vista Way Pigeon Forge, TN 37863
Estimated payment $6,143/month
Highlights
- In Ground Pool
- Mountain View
- Cathedral Ceiling
- Gatlinburg Pittman High School Rated A-
- Deck
- Wood Flooring
About This Home
Located between Gatlinburg and Pigeon Forge, TN - Monte Cristo is a Premium Luxury Cabin with ''Million Dollar'' views. Monte Cristo is near everything and yet sits at the edge of the Great Smoky Mountains and is only 10 minutes from Dollywood and Splash Country, great restaurants and entertainment. Monte Cristo sits on the very point of High Vista Way and commands, what many past tenants have called, the ''Best Mountain View'' of any cabin in the entire area. Monte Cristo has breathtaking and unmatched views of Mt. LeConte and many other mountain vistas, near and far away.
Cabin has been updated to meet the latest Fire Department Codes.
Monte Cristo offers 3 levels of fun with 4 bedrooms, each with flat screen TV's and very comfortable beds. There are 3 full baths and Monte Cristo sleeps 10 maximum.
The full size decks on the main and lower levels downstairs level offer amazing views of the towering mountains. Monte Cristo has (2) King Bedrooms, one with Jacuzzi and fireplace, and (2) Queen Bedrooms downstairs. There is a fully equipped Kitchen with Granite Countertops and seating for 2 at the bar and a large dining room table that has generous seating for 8, with room to spare. You can also enjoy the view from the Third Level Loft as you play a round of Pool. The upstairs deck has a grill and a large Hot Tub that you can soak in while you watch the sunset after that long day of touring, shopping or hiking. The resort offers a seasonal pool to enjoy during the warm season.
Monte Cristo is a unique mountain get-away experience that will provide you and your family with wonderful memories that will last a lifetime. Make this your very own private vacation getaway or your next vacation rental investment.
Home Details
Home Type
- Single Family
Est. Annual Taxes
- $2,343
Year Built
- Built in 2005 | Remodeled
Lot Details
- 436 Sq Ft Lot
- Property fronts a private road
- Sloped Lot
- Property is zoned R1
HOA Fees
- $150 Monthly HOA Fees
Home Design
- Log Cabin
- Metal Roof
- Wood Siding
- Log Siding
Interior Spaces
- 3-Story Property
- Furnished
- Cathedral Ceiling
- Ceiling Fan
- 2 Fireplaces
- Gas Log Fireplace
- Blinds
- Great Room
- Wood Flooring
- Mountain Views
- Fire and Smoke Detector
- Finished Basement
Kitchen
- Electric Range
- Microwave
- Dishwasher
- Kitchen Island
- Granite Countertops
Bedrooms and Bathrooms
- 4 Bedrooms | 1 Main Level Bedroom
- 3 Full Bathrooms
- Soaking Tub
- Walk-in Shower
Laundry
- Dryer
- Washer
Parking
- 4 Open Parking Spaces
- Off-Street Parking
Outdoor Features
- In Ground Pool
- Deck
- Covered Patio or Porch
- Outdoor Gas Grill
Additional Homes
- Accessory Dwelling Unit (ADU)
Utilities
- Cooling Available
- Heat Pump System
- Underground Utilities
- 200+ Amp Service
- Natural Gas Connected
- Shared Well
- Electric Water Heater
- Shared Septic
- High Speed Internet
- Cable TV Available
Listing and Financial Details
- Tax Lot 128R
- Assessor Parcel Number 105L B 001.00
Community Details
Overview
- Association fees include ground maintenance, roads
- Sherwood Forest Resort Poa, Phone Number (423) 246-7310
- Sherwood Forest Resort Subdivision
- On-Site Maintenance
- Planned Unit Development
Recreation
- Community Pool
Map
Home Values in the Area
Average Home Value in this Area
Property History
| Date | Event | Price | List to Sale | Price per Sq Ft |
|---|---|---|---|---|
| 06/20/2025 06/20/25 | For Sale | $1,099,999 | -- | $317 / Sq Ft |
About the Listing Agent

copy and paste into your browser.
https://topagentmagazine.com/profiles/2023/04/top-real-estate-agent-in-tennessee-david-everett.pdf
David's Other Listings
Source: Great Smoky Mountains Association of REALTORS®
MLS Number: 307055
- 4733 Nottingham Heights Way
- 4445 Forest Vista Way
- 4410 Forest Vista Way
- 4418 Forest Vista Way
- 459 Sugar Mountain Way
- 822 Rush Branch Rd
- 4538 Wilderness Plateau
- Lot 36R Sugar Mountain Way
- Lot 34R Sugar Mountain Way
- Lot 37R Sugar Mountain Way
- Lot 33R Sugar Mountain Way
- 4564 Wilderness Plateau
- 4121 Sherwood Heights Way
- 4130 Sherwood Heights Way
- 4429 New Pioneer Trail
- 4430 New Pioneer Trail
- 576 Mill Creek Rd
- 553 Caney Creek Rd
- 439 Caney Creek Rd
- 817 Boone Acres Ln
- 419 Sugar Mountain Way Unit ID1266801P
- 444 Sugar Mountain Way Unit ID1265918P
- 4025 Parkway
- 4025 Parkway
- 3936 Valley View Dr Unit ID1267013P
- 770 Marshall Acres St
- 505 Adams Rd
- 741 Golf View Blvd Unit ID1266617P
- 741 Golf View Blvd Unit ID1266621P
- 741 Golf View Blvd Unit ID1266614P
- 3215 N River Rd Unit ID1266990P
- 1150 Pinyon Cir Unit ID1266672P
- 1110 S Spring Hollow Rd
- 532 Warbonnet Way Unit ID1022145P
- 528 Warbonnet Way Unit ID1022144P
- 1727 Oakridge View Ln Unit ID1226187P
- 1727 Oakridge View Ln Unit ID1226182P
- 1009 Sumac Ct Unit ID1267855P
- 1208 Edelweiss Dr Unit ID1303961P
- 1155 Upper Alpine Way Unit ID1266049P

