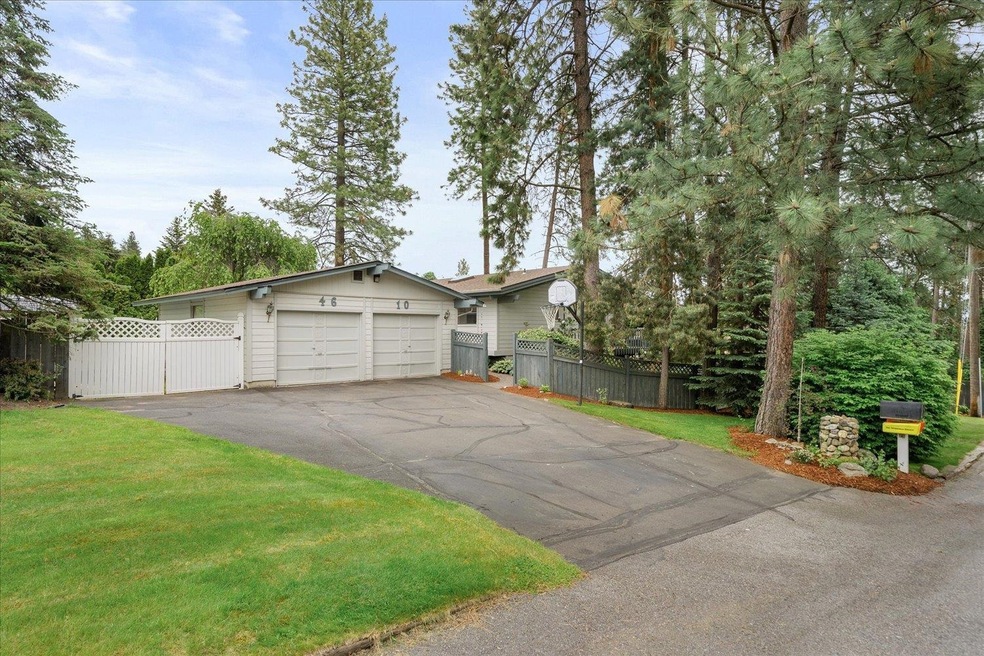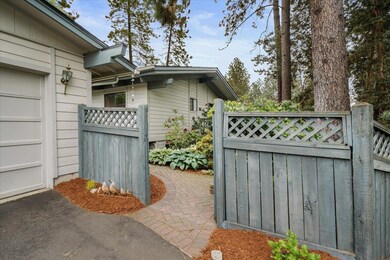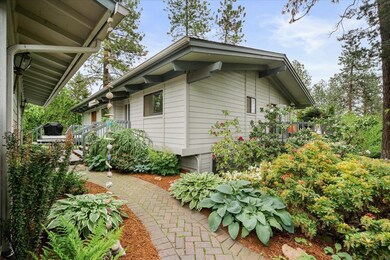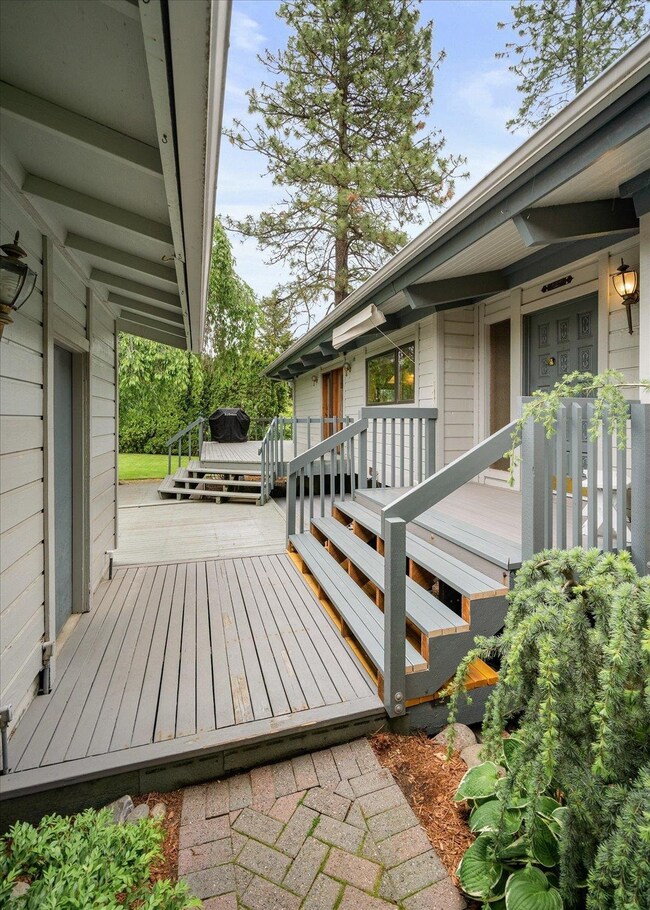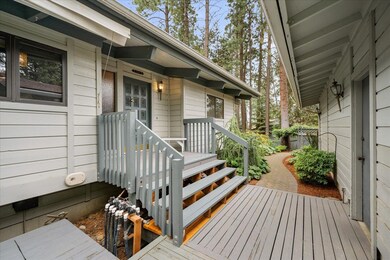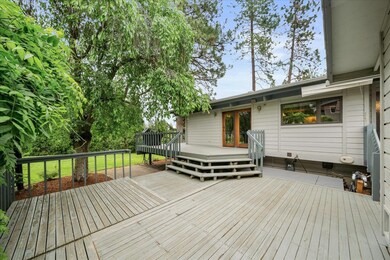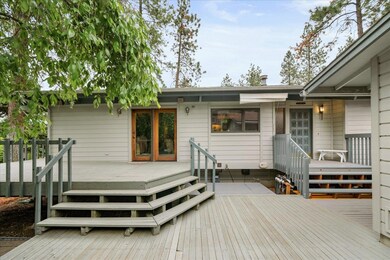
4610 N Ella Rd Spokane, WA 99212
Estimated Value: $499,000 - $535,000
Highlights
- RV Access or Parking
- Secluded Lot
- Main Floor Primary Bedroom
- Contemporary Architecture
- Territorial View
- 2 Fireplaces
About This Home
As of September 2022Here is your West Valley home you have been looking for. 4 beds 2 bath West Valley Schools home is your lodge in town! Soaring ceilings and exposed real wood beams greet you as you walk in! The open kitchen yet secluded from the formal living area is sure to be a favorite hangout spot with room to overflow into the sitting area just off the kitchen. Formal dining room or office and living room bring you to the primary suite with its own private deck and second bedroom upstairs. Basement is perfect for the multi-gen family with plumbing for an additional kitchenette and eating area. Another full living room, an additional 2 more bedrooms and bonus room round out the downstairs. 2 outside entrances serve the basement, one leads to the workshop which is heated. Brand new HVAC, electrical breakers, and a newer roof will be of comfort on this amazing resale! Mature landscaping, wrap around deck and the detached 2 car garage along with a spacious yard will check off the rest of your boxes.
Home Details
Home Type
- Single Family
Est. Annual Taxes
- $5,832
Year Built
- Built in 1972
Lot Details
- 0.29 Acre Lot
- Back and Front Yard Fenced
- Secluded Lot
- Sprinkler System
- Landscaped with Trees
Home Design
- Contemporary Architecture
- Composition Roof
- Wood Siding
Interior Spaces
- 2,996 Sq Ft Home
- 2-Story Property
- 2 Fireplaces
- Wood Burning Fireplace
- Fireplace Features Masonry
- Family Room Off Kitchen
- Family Room with entrance to outdoor space
- Separate Formal Living Room
- Formal Dining Room
- Den
- Territorial Views
Kitchen
- Eat-In Kitchen
- Breakfast Bar
- Free-Standing Range
- Microwave
- Dishwasher
Bedrooms and Bathrooms
- 4 Bedrooms
- Primary Bedroom on Main
- Dual Closets
- Primary Bathroom is a Full Bathroom
- 2 Bathrooms
Laundry
- Dryer
- Washer
Basement
- Basement Fills Entire Space Under The House
- Exterior Basement Entry
- Recreation or Family Area in Basement
- Workshop
- Laundry in Basement
Parking
- 2 Car Detached Garage
- Garage Door Opener
- Off-Street Parking
- RV Access or Parking
Outdoor Features
- Storage Shed
Schools
- Pasadena Park Elementary School
- Centennial Middle School
- West Valley High School
Utilities
- Forced Air Heating and Cooling System
- Heating System Uses Gas
- Programmable Thermostat
- 200+ Amp Service
- Gas Water Heater
- High Speed Internet
- Internet Available
- Cable TV Available
Community Details
- No Home Owners Association
- Community Deck or Porch
Listing and Financial Details
- Assessor Parcel Number 45062.9121
Ownership History
Purchase Details
Home Financials for this Owner
Home Financials are based on the most recent Mortgage that was taken out on this home.Purchase Details
Purchase Details
Home Financials for this Owner
Home Financials are based on the most recent Mortgage that was taken out on this home.Purchase Details
Home Financials for this Owner
Home Financials are based on the most recent Mortgage that was taken out on this home.Purchase Details
Home Financials for this Owner
Home Financials are based on the most recent Mortgage that was taken out on this home.Similar Homes in Spokane, WA
Home Values in the Area
Average Home Value in this Area
Purchase History
| Date | Buyer | Sale Price | Title Company |
|---|---|---|---|
| Ashear Jeffrey | -- | None Listed On Document | |
| York Clifford S | -- | None Listed On Document | |
| Ashear Jeffrey | $327,894 | Wfg National Title Ins Co | |
| Ashear Victor H | -- | None Available | |
| Ashear Victor H | $321,000 | Wfg Insured | |
| Larson Michael J | $155,000 | Spokane County Title Co |
Mortgage History
| Date | Status | Borrower | Loan Amount |
|---|---|---|---|
| Previous Owner | Ashear Jeffrey | $239,500 | |
| Previous Owner | Ashear Victor H | $256,800 | |
| Previous Owner | Larson Michael | $40,000 | |
| Previous Owner | Larson Michael J | $20,000 |
Property History
| Date | Event | Price | Change | Sq Ft Price |
|---|---|---|---|---|
| 09/07/2022 09/07/22 | Sold | $513,000 | -0.2% | $171 / Sq Ft |
| 08/22/2022 08/22/22 | Pending | -- | -- | -- |
| 08/19/2022 08/19/22 | Price Changed | $514,000 | -3.6% | $172 / Sq Ft |
| 08/13/2022 08/13/22 | Price Changed | $533,000 | -2.9% | $178 / Sq Ft |
| 08/08/2022 08/08/22 | For Sale | $549,000 | 0.0% | $183 / Sq Ft |
| 08/08/2022 08/08/22 | Price Changed | $549,000 | -5.2% | $183 / Sq Ft |
| 06/25/2022 06/25/22 | Pending | -- | -- | -- |
| 06/18/2022 06/18/22 | Price Changed | $579,000 | -2.7% | $193 / Sq Ft |
| 06/10/2022 06/10/22 | For Sale | $595,000 | +85.4% | $199 / Sq Ft |
| 02/21/2020 02/21/20 | Sold | $321,000 | -1.2% | $107 / Sq Ft |
| 01/16/2020 01/16/20 | Pending | -- | -- | -- |
| 01/15/2020 01/15/20 | For Sale | $325,000 | -- | $108 / Sq Ft |
Tax History Compared to Growth
Tax History
| Year | Tax Paid | Tax Assessment Tax Assessment Total Assessment is a certain percentage of the fair market value that is determined by local assessors to be the total taxable value of land and additions on the property. | Land | Improvement |
|---|---|---|---|---|
| 2024 | $5,832 | $479,000 | $88,000 | $391,000 |
| 2023 | $5,087 | $485,900 | $80,000 | $405,900 |
| 2022 | $4,654 | $426,800 | $70,000 | $356,800 |
| 2021 | $4,300 | $294,600 | $52,500 | $242,100 |
| 2020 | $4,007 | $242,900 | $40,000 | $202,900 |
| 2019 | $3,446 | $227,000 | $31,000 | $196,000 |
| 2018 | $3,675 | $201,800 | $31,000 | $170,800 |
| 2017 | $3,421 | $187,400 | $31,000 | $156,400 |
| 2016 | $3,292 | $176,400 | $31,000 | $145,400 |
| 2015 | $3,291 | $174,400 | $31,000 | $143,400 |
| 2014 | -- | $167,700 | $31,000 | $136,700 |
| 2013 | -- | $0 | $0 | $0 |
Agents Affiliated with this Home
-
Toby Sullard

Seller's Agent in 2022
Toby Sullard
Avalon 24 Real Estate
(509) 710-1578
129 Total Sales
-
Hayley Graham

Buyer's Agent in 2022
Hayley Graham
Plese Realty LLC
(509) 998-5772
48 Total Sales
-
Jessica Side

Seller's Agent in 2020
Jessica Side
Realty One Group Eclipse
(509) 703-4004
179 Total Sales
Map
Source: Spokane Association of REALTORS®
MLS Number: 202217400
APN: 45062.9121
- 7707 E Garnet Ln
- 4305 N Centennial Ln Unit 4307 N Centennial Ln
- 4314 N Maringo Dr
- 4926 N Northwood Dr
- 7914 E Columbia Dr
- 8020 E Maringo Dr
- 5212 N Northwood Dr
- 7816 E Gunning Ln
- 5320 N Shane Ln
- 7621 E Woodview Ct
- 8521 E Broad Ln
- 5503 N Timber Rim Dr
- 8609 E Hazelwood Ln
- 5018 N Hazelwood Terrace Ln
- 7285 E Columbia Dr
- 3617 N Edgerton Rd
- 7611 E Glass Ave
- 7702 E Gunning Dr
- 5301 N Argonne Ln Unit 4
- 8407 E South Riverway Ave
- 4610 N Ella Rd
- 4607 N Elton Rd
- 4616 N Ella Rd
- 4617 N Elton Rd
- 4609 N Ella Rd
- 4519 N Elton Rd
- 4520 N Ella Rd
- 4618 N Ely Rd
- 4620 N Ella Rd
- 7724 E Princeton Ave
- 4616 N Elton Rd
- 7728 E Princeton Ave
- 4523 N Ella Rd
- 4606 N Elton Rd
- 7720 E Princeton Ave
- 4610 N Ely Rd
- 4514 N Ella Rd
- 4620 N Elton Rd
- 4515 N Elton Rd
- 4704 N Ella Rd
