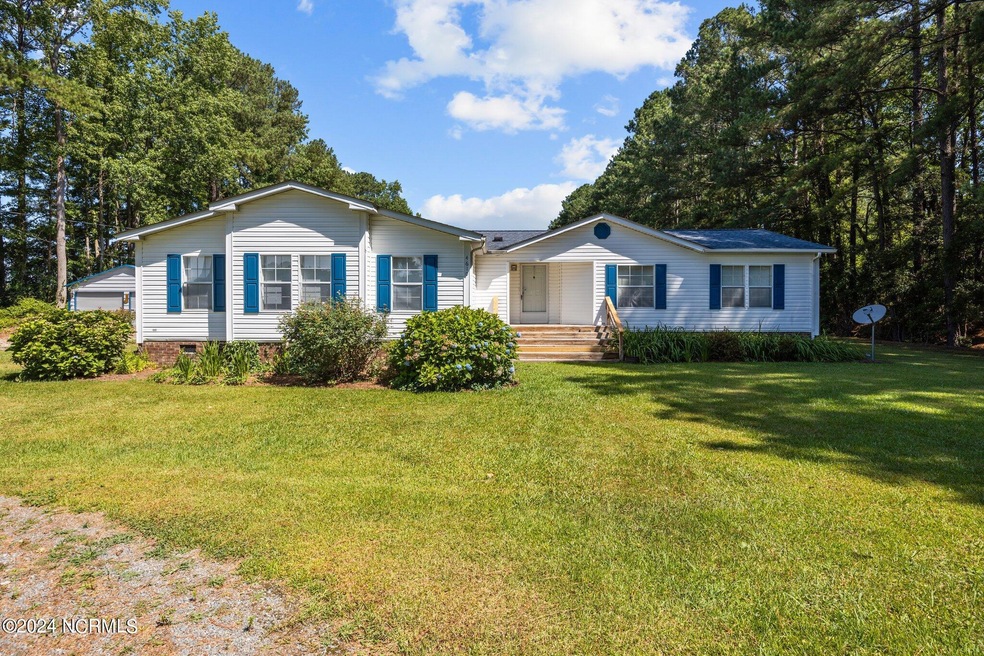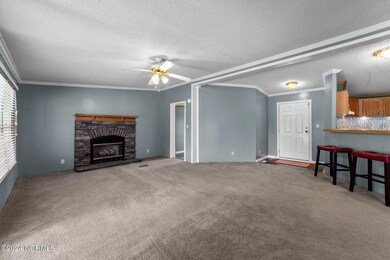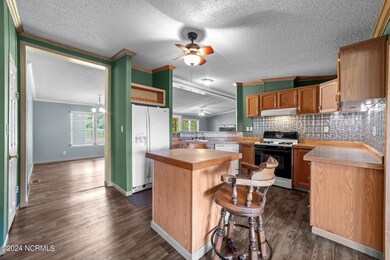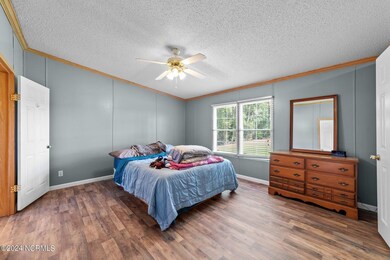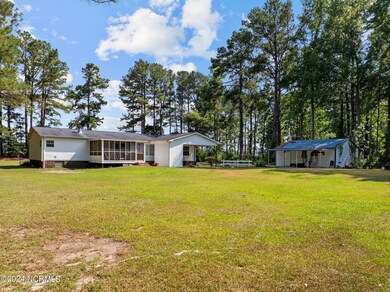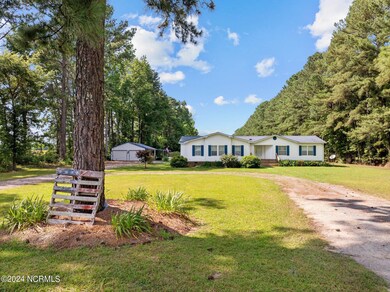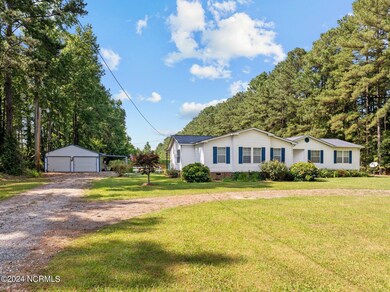
4610 Research Farm Rd Hookerton, NC 28538
Highlights
- Whirlpool Bathtub
- No HOA
- Formal Dining Room
- Great Room
- Home Office
- Separate Outdoor Workshop
About This Home
As of December 2024Seller offering $4,000 in closing costs to a buyer. Charming Country Retreat in HookertonDiscover the perfect blend of privacy and country charm in this stunning 3-bedroom, 2-bathroom home situated on nearly an acre of picturesque property in Hookerton. This beautiful home offers a serene, private setting while providing modern comforts and ample space for your family. Enter into a spacious living room adorned with a cozy fireplace, perfect for gatherings and relaxing evenings. The adjacent dining room provides an open, inviting space for meals and entertaining. The kitchen is a chef's dream, featuring a breakfast bar, an island, a pantry, and abundant cabinet space. Whether you're preparing a quick snack or a gourmet meal, you'll find everything you need right at your fingertips. The expansive owner's suite is a true retreat, boasting dual vanity sinks, a luxurious soaking tub, a walk-in shower, and a huge walk-in closet. It's the perfect place to unwind after a long day. A dedicated office space off the living room and owner's suite offers a quiet, productive environment for working from home. Two additional bedrooms and a full bathroom complete the interior, providing plenty of space for guests. Enjoy the best of outdoor living with a screened porch and a covered patio area, ideal for morning coffee or evening relaxation. The property includes a detached 2-car garage and a 1-car carport, offering plenty of storage solutions for vehicles, tools, and equipment. Just a 25-minute drive from East Carolina University, this home offers the perfect balance of country tranquility and convenient access to amenities and educational opportunities. Don't miss the opportunity to make this charming country retreat your own. Contact us today to schedule a viewing and experience the beauty and serenity of this Hookerton home.
Last Agent to Sell the Property
Keller Williams Realty Listed on: 06/28/2024

Property Details
Home Type
- Manufactured Home
Year Built
- Built in 2004
Home Design
- Permanent Foundation
- Wood Frame Construction
- Architectural Shingle Roof
- Vinyl Siding
Interior Spaces
- 2,088 Sq Ft Home
- 1-Story Property
- Ceiling Fan
- Gas Log Fireplace
- Blinds
- Entrance Foyer
- Great Room
- Living Room
- Formal Dining Room
- Home Office
- Laundry Room
Kitchen
- Gas Oven
- Dishwasher
- Kitchen Island
Flooring
- Carpet
- Laminate
- Luxury Vinyl Plank Tile
Bedrooms and Bathrooms
- 3 Bedrooms
- Walk-In Closet
- 2 Full Bathrooms
- Whirlpool Bathtub
- Walk-in Shower
Home Security
- Storm Windows
- Storm Doors
Parking
- 2 Car Detached Garage
- 2 Carport Spaces | 1 Attached and 1 Detached
- Gravel Driveway
Outdoor Features
- Screened Patio
- Separate Outdoor Workshop
Schools
- Contentnea-Savannah Elementary And Middle School
- North Lenoir High School
Utilities
- Forced Air Heating and Cooling System
- Natural Gas Connected
- On Site Septic
- Septic Tank
Additional Features
- 0.98 Acre Lot
- Manufactured Home
Community Details
- No Home Owners Association
Listing and Financial Details
- Assessor Parcel Number 463000301243
Similar Home in Hookerton, NC
Home Values in the Area
Average Home Value in this Area
Property History
| Date | Event | Price | Change | Sq Ft Price |
|---|---|---|---|---|
| 12/30/2024 12/30/24 | Sold | $242,500 | 0.0% | $116 / Sq Ft |
| 12/09/2024 12/09/24 | Pending | -- | -- | -- |
| 10/07/2024 10/07/24 | For Sale | $242,500 | 0.0% | $116 / Sq Ft |
| 09/28/2024 09/28/24 | Pending | -- | -- | -- |
| 09/05/2024 09/05/24 | For Sale | $242,500 | 0.0% | $116 / Sq Ft |
| 08/11/2024 08/11/24 | Pending | -- | -- | -- |
| 07/16/2024 07/16/24 | Price Changed | $242,500 | -3.0% | $116 / Sq Ft |
| 06/28/2024 06/28/24 | For Sale | $250,000 | -- | $120 / Sq Ft |
Tax History Compared to Growth
Agents Affiliated with this Home
-
DONNA AND TEAM NEW BERN

Seller's Agent in 2024
DONNA AND TEAM NEW BERN
Keller Williams Realty
(252) 636-6595
1,771 Total Sales
-
Megan Rose
M
Buyer's Agent in 2024
Megan Rose
Kornegay Realty
(919) 223-1077
2 Total Sales
Map
Source: Hive MLS
MLS Number: 100453133
- 2587 Grifton Hugo Rd
- 5318 Kristi Ln
- 5339 Kristi Ln
- 4396 Johnson Place Rd
- 3775 Grifton Hugo Rd
- 120 Oakes Rd
- 3607 Fountain Hill Dr
- 484 Brick Kitchen Rd
- 6011 Waters Edge Dr
- 4384 Race Track Rd
- 412 S William Hooker Dr
- 4118 Race Track Rd
- 2851 Highway 123 S
- 170 Weeping Willow Ct
- 2851 Highway 123 N
- 6733 Skeeter Pond Rd
- 173 Azalea Ln
- 138 Pine Tree Point
- 76 Pine Tree Point
- 46 Pine Tree Point
