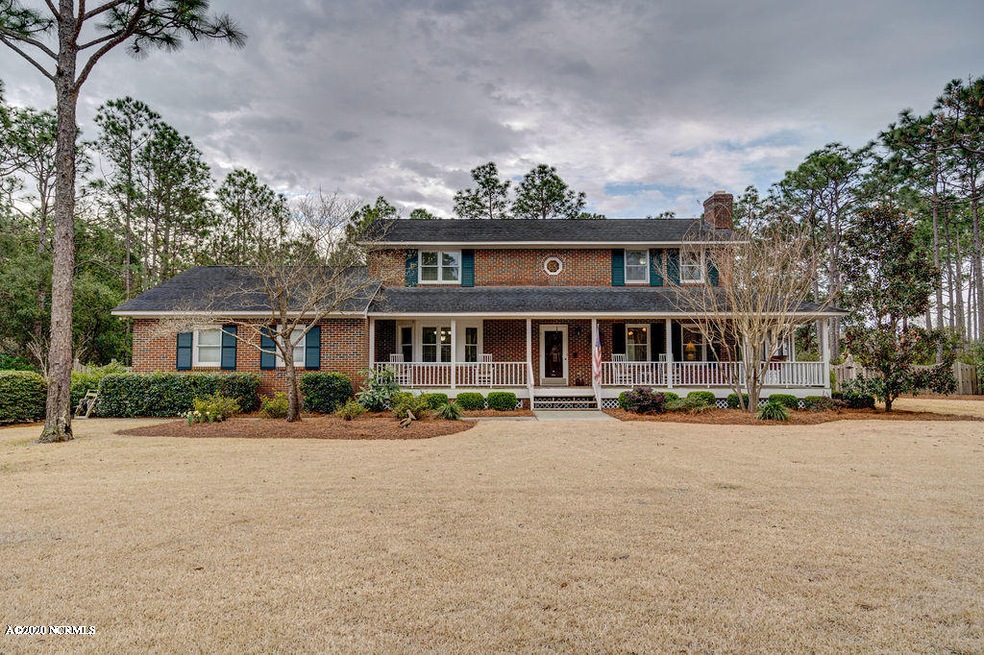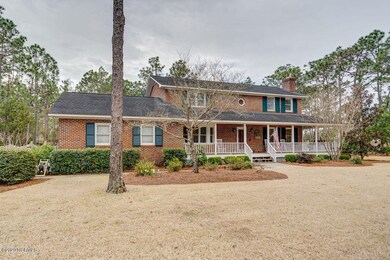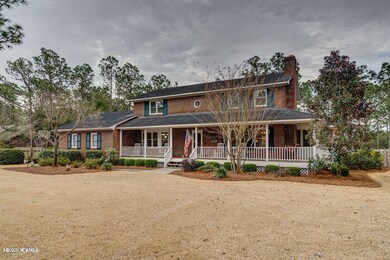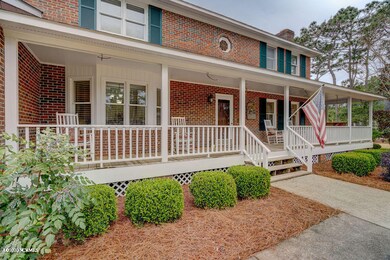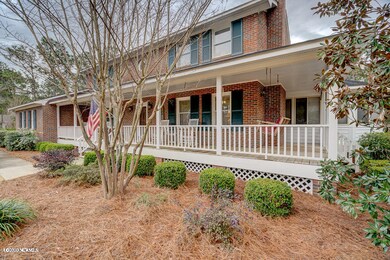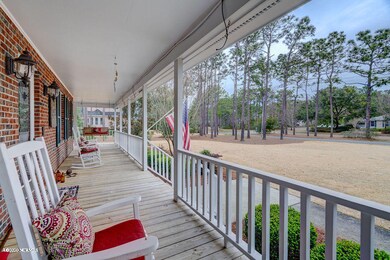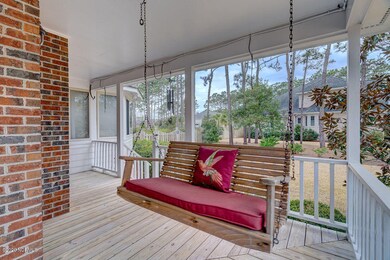
4610 Tall Tree Ln Wilmington, NC 28409
Estimated Value: $573,288 - $734,000
Highlights
- Wood Flooring
- Whirlpool Bathtub
- Home Office
- Holly Tree Elementary School Rated A-
- Solid Surface Countertops
- Covered patio or porch
About This Home
As of May 2020This custom brick home is located in the desirable Tall Tree neighborhood on an impressive 1.1 Acre lot. Grand foyer, formal dining, den w/ fireplace, beautiful hardwood floors in living areas, large laundry room w/ pantry, kitchen has corian counters & granite island w/ smooth cook-top, stainless appliances. Huge fenced back yard, double garage w/ extra storage. Swing on your massive front porch and enjoy the quiet as there is no through traffic! If you are looking to come home and unwind...look no further!! Low County Taxes.
Last Agent to Sell the Property
Libby Harriss
NextHome Cape Fear Listed on: 03/04/2020
Home Details
Home Type
- Single Family
Est. Annual Taxes
- $2,021
Year Built
- Built in 1986
Lot Details
- 1.1 Acre Lot
- Property fronts a private road
- Fenced Yard
- Irrigation
- Property is zoned R-15
HOA Fees
- $20 Monthly HOA Fees
Home Design
- Brick Exterior Construction
- Wood Frame Construction
- Shingle Roof
- Stick Built Home
Interior Spaces
- 2,361 Sq Ft Home
- 2-Story Property
- Ceiling Fan
- Gas Log Fireplace
- Blinds
- Entrance Foyer
- Living Room
- Formal Dining Room
- Home Office
- Crawl Space
- Pull Down Stairs to Attic
- Laundry Room
Kitchen
- Breakfast Area or Nook
- Electric Cooktop
- Stove
- Built-In Microwave
- Dishwasher
- Solid Surface Countertops
- Disposal
Flooring
- Wood
- Carpet
- Tile
Bedrooms and Bathrooms
- 3 Bedrooms
- Walk-In Closet
- Whirlpool Bathtub
- Walk-in Shower
Home Security
- Intercom
- Fire and Smoke Detector
Parking
- 2 Car Attached Garage
- Driveway
Outdoor Features
- Covered patio or porch
Utilities
- Forced Air Heating and Cooling System
- Heat Pump System
- Propane
- Electric Water Heater
- Fuel Tank
Community Details
- Tall Tree Subdivision
- Maintained Community
Listing and Financial Details
- Tax Lot 36
- Assessor Parcel Number R07106-006-005-000
Ownership History
Purchase Details
Home Financials for this Owner
Home Financials are based on the most recent Mortgage that was taken out on this home.Purchase Details
Home Financials for this Owner
Home Financials are based on the most recent Mortgage that was taken out on this home.Purchase Details
Purchase Details
Purchase Details
Purchase Details
Purchase Details
Purchase Details
Purchase Details
Similar Homes in Wilmington, NC
Home Values in the Area
Average Home Value in this Area
Purchase History
| Date | Buyer | Sale Price | Title Company |
|---|---|---|---|
| Primm Chris Parkhill | $390,000 | Ntc Key West | |
| Harriss George | $240,000 | None Available | |
| Foy Richard L Kay P | $213,000 | -- | |
| Mcguire James W Pamela W | $174,000 | -- | |
| Harriss George Jr Sylvia | $125,000 | -- | |
| Byrd Roger Neil Sandra W | $26,500 | -- | |
| Karling Clifford R Janett | $20,000 | -- | |
| Hanover Realty Inc | -- | -- | |
| Smith H J Esther B | $21,000 | -- |
Mortgage History
| Date | Status | Borrower | Loan Amount |
|---|---|---|---|
| Open | Primm Chris Parkhill | $292,500 | |
| Previous Owner | Harriss George | $160,990 | |
| Previous Owner | Harriss George | $192,000 |
Property History
| Date | Event | Price | Change | Sq Ft Price |
|---|---|---|---|---|
| 05/22/2020 05/22/20 | Sold | $390,000 | -1.3% | $165 / Sq Ft |
| 03/17/2020 03/17/20 | Pending | -- | -- | -- |
| 03/04/2020 03/04/20 | For Sale | $395,000 | 0.0% | $167 / Sq Ft |
| 10/12/2012 10/12/12 | Rented | $1,800 | 0.0% | -- |
| 10/11/2012 10/11/12 | Under Contract | -- | -- | -- |
| 08/01/2012 08/01/12 | For Rent | $1,800 | -- | -- |
Tax History Compared to Growth
Tax History
| Year | Tax Paid | Tax Assessment Tax Assessment Total Assessment is a certain percentage of the fair market value that is determined by local assessors to be the total taxable value of land and additions on the property. | Land | Improvement |
|---|---|---|---|---|
| 2023 | $2,035 | $375,300 | $130,900 | $244,400 |
| 2022 | $2,048 | $375,300 | $130,900 | $244,400 |
| 2021 | $2,067 | $375,300 | $130,900 | $244,400 |
| 2020 | $2,021 | $319,600 | $110,000 | $209,600 |
| 2019 | $2,021 | $319,600 | $110,000 | $209,600 |
| 2018 | $2,021 | $319,600 | $110,000 | $209,600 |
| 2017 | $2,069 | $319,600 | $110,000 | $209,600 |
| 2016 | $2,175 | $313,900 | $137,500 | $176,400 |
| 2015 | $2,022 | $313,900 | $137,500 | $176,400 |
| 2014 | $1,987 | $313,900 | $137,500 | $176,400 |
Agents Affiliated with this Home
-
L
Seller's Agent in 2020
Libby Harriss
NextHome Cape Fear
-
Amber;Hamm Harris

Buyer's Agent in 2020
Amber;Hamm Harris
Intracoastal Realty Corp
(910) 200-3723
355 Total Sales
-
J
Seller's Agent in 2012
Joanne Parker
Coastal Properties
Map
Source: Hive MLS
MLS Number: 100207669
APN: R07106-006-005-000
- 4641 Weybridge Ln
- 4603 Tall Tree Ln
- 4600 Weybridge Ln
- 4601 Tall Tree Ln
- 106 Cromwell Cir
- 4405 Jay Bird Cir Unit 103
- 4425 Jay Bird Cir Unit 201
- 4425 Jay Bird Cir Unit 207
- 4413 Jay Bird Cir Unit 207
- 4420 Jay Bird Cir Unit 201
- 4429 Jay Bird Cir Unit 201
- 2209 Condor Run Unit (Lot 49)
- 2205 Condor Run Unit (Lot 48)
- 137 Trombay Dr
- 4213 Forwalt Place
- 4305 Lawther Ct
- 2025 Whiskey Branch Dr
- 2057 Condor Run Unit (Lot 32)
- 2061 Condor Run
- 4910 Glennburn Ct
- 4610 Tall Tree Ln
- 4618 Tall Tree Ln
- 4612 Tall Tree Ln
- 4608 Tall Tree Ln
- 4611 Tall Tree Ln
- 4637 Weybridge Ln
- 4633 Weybridge Ln
- 4606 Tall Tree Ln
- 4609 Tall Tree Ln
- 4629 Weybridge Ln
- 4645 Weybridge Ln
- 4653 Grinnellis Ct
- 4625 Weybridge Ln
- 4613 Tall Tree Ln
- 4607 Tall Tree Ln
- 4617 Iglehart Ct
- 4657 Grinnellis Ct
- 4615 Tall Tree Ln
- 4620 Weybridge Ln
- 4616 Weybridge Ln
