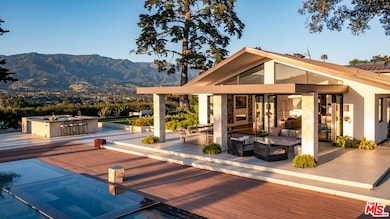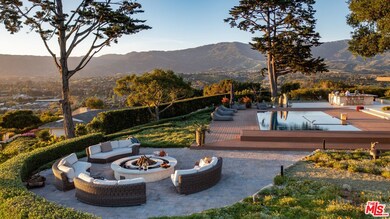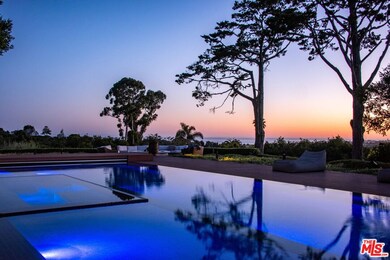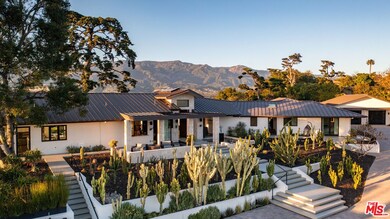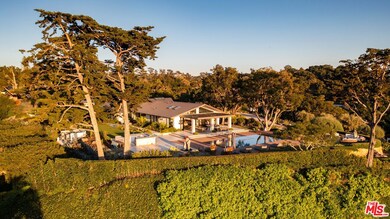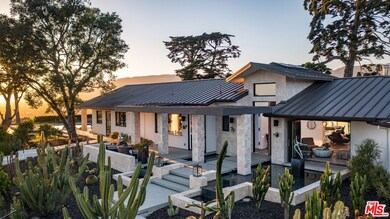4610 Via Vistosa Santa Barbara, CA 93110
Hope Ranch NeighborhoodHighlights
- Ocean View
- Detached Guest House
- 2.71 Acre Lot
- Vieja Valley Elementary School Rated A
- Cabana
- Maid or Guest Quarters
About This Home
Nestled in the prestigious Hope Ranch community, 4610 Via Vistosa is a fully furnished, turnkey estate that embodies luxury and tranquility. Known as Casa Vincente, this reimagined single-level ranch-style home offers breathtaking 270-degree ocean-to-mountain views, creating a picturesque backdrop for Santa Barbara living. The main residence features four bedrooms and four and a half bathrooms, all meticulously designed with modern elegance and comfort in mind. A separate two-bedroom, two-bathroom guesthouse provides the perfect private retreat for visitors or extended stays. Designed for seamless indoor-outdoor living, the estate boasts expansive living spaces that flow effortlessly into beautifully landscaped grounds, ideal for entertaining or peaceful relaxation. Offering unmatched privacy while remaining just moments from pristine beaches, equestrian trails, and the cultural richness of downtown Santa Barbara, this extraordinary property presents a rare opportunity to experience the best of coastal California living.
Listing Agent
Christie's International Real Estate SoCal License #01433017 Listed on: 03/26/2025

Home Details
Home Type
- Single Family
Est. Annual Taxes
- $42,688
Year Built
- Built in 1961
Lot Details
- 2.71 Acre Lot
- Property is zoned 2.5-EX-1
Property Views
- Ocean
- City
- Canyon
- Mountain
Home Design
- Contemporary Architecture
Interior Spaces
- 6,500 Sq Ft Home
- 1-Story Property
- Furnished
- Built-In Features
- Family Room with Fireplace
- Living Room with Fireplace
- Den with Fireplace
- Bonus Room
- Intercom
Kitchen
- Breakfast Area or Nook
- Oven or Range
- <<microwave>>
- Freezer
- Dishwasher
Bedrooms and Bathrooms
- 6 Bedrooms
- Walk-In Closet
- Maid or Guest Quarters
Laundry
- Laundry Room
- Dryer
- Washer
Parking
- 20 Parking Spaces
- Covered Parking
- Driveway
- Automatic Gate
- Controlled Entrance
Pool
- Cabana
- Heated In Ground Pool
Outdoor Features
- Fire Pit
- Outdoor Grill
Additional Features
- Detached Guest House
- Central Heating and Cooling System
Community Details
- Call for details about the types of pets allowed
Listing and Financial Details
- Security Deposit $130,000
- Tenant pays for electricity, gas
- 12 Month Lease Term
- Assessor Parcel Number 061-280-007
Map
Source: The MLS
MLS Number: 25515985
APN: 061-280-007
- 4517 Vieja Dr
- 0 More Mesa Dr
- 4558 Via Esperanza
- 4660 Via Huerto
- 4560 Via Esperanza
- 4490 Via Alegre
- 4723 Frazier Ln
- 302 Arroyo Rd
- 4450 Via Alegre
- 4751 Camino Del Rey
- 4634 Puente Plaza
- 4763 Calle Camarada
- 4451 Via Alegre
- 691 Via Trepadora
- 4529 1/2 Hollister Ave
- 4400 Via Abrigada
- 4865 Vieja Dr
- 4385 Via Presada
- 535 Inwood Dr
- 612 Mayrum St
- 416 Los Feliz Dr
- 4460 Via Alegre
- 895 Via Hierba
- 689 Via Miguel
- 930 Camino Medio
- 4709 Gate Way
- 303 El Sueno Rd
- 5071 Del Monaco Dr
- 4698 Granada Way
- 0000 Cresta Ave
- 5063 San Julio Ave
- 4082 Via Zorro Unit A
- 4005 Lago Dr
- 1435 Estrella Dr
- 4028 Via Laguna
- 1601 Alisa Ln
- 120 S Patterson Ave
- 4027 La Colina Rd
- 3994 Maricopa Dr
- 4140 Marina Dr

