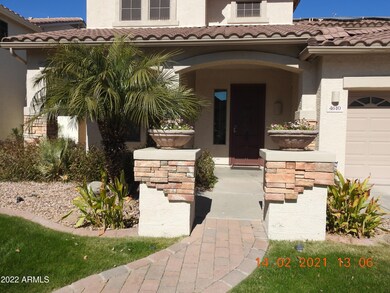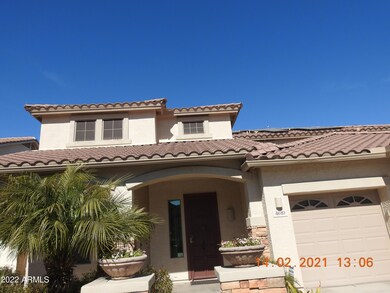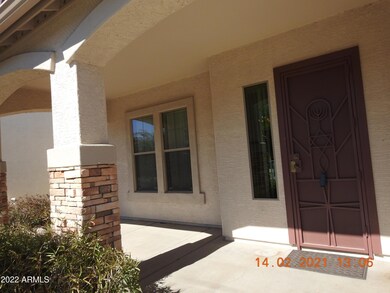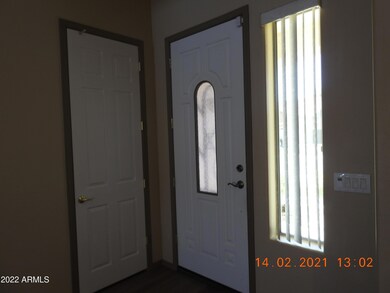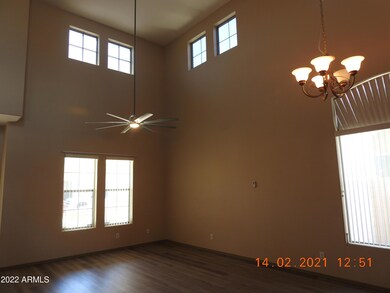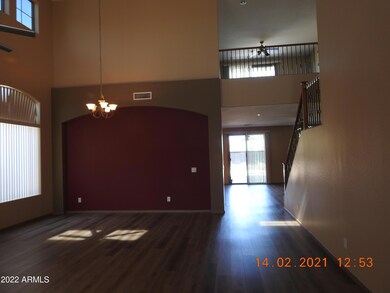
4610 W Paseo Way Laveen, AZ 85339
Laveen NeighborhoodEstimated Value: $641,000 - $655,000
Highlights
- Play Pool
- RV Gated
- Mountain View
- Phoenix Coding Academy Rated A
- Solar Power System
- Private Yard
About This Home
As of March 2022This immaculate open concept floor plan is evey thing you are looking for. The roof solar (20k) is paid for, power bills avg 100/mo. pool solar operational, as is R/O systen, softener and security camera sys ,all paid for and included no monitoring charges. Almost new flooring, upgraded vinyl plank in all the right areas & nuetral carpet. Huge vaulted ceiling in the entry, living room and formal dining. Massive kitchen with dual fuel stove , beautiful granite island and upgraded back splash all appliances in home convey. Huge rear patios on both floors, the upper with a sunsetter shade., grass play area, rv gate with room for RV. Solar heated pebble tec pool. Mstr down with soaking tub/sep shower and a huge walkin closet and an additional closet. Sun shades. 2 familyrooms up & down.
Home Details
Home Type
- Single Family
Est. Annual Taxes
- $4,192
Year Built
- Built in 2005
Lot Details
- 9,893 Sq Ft Lot
- Desert faces the front of the property
- Block Wall Fence
- Sprinklers on Timer
- Private Yard
- Grass Covered Lot
Parking
- 3 Car Direct Access Garage
- Garage Door Opener
- RV Gated
Home Design
- Wood Frame Construction
- Tile Roof
- Stone Exterior Construction
- Stucco
Interior Spaces
- 3,706 Sq Ft Home
- 2-Story Property
- Ceiling height of 9 feet or more
- Double Pane Windows
- Solar Screens
- Carpet
- Mountain Views
- Security System Owned
Kitchen
- Eat-In Kitchen
- Gas Cooktop
- Dishwasher
- Kitchen Island
- Laminate Countertops
Bedrooms and Bathrooms
- 5 Bedrooms
- 3.5 Bathrooms
- Bathtub With Separate Shower Stall
Laundry
- Dryer
- Washer
Outdoor Features
- Play Pool
- Balcony
- Covered patio or porch
Schools
- Laveen Elementary School
- Vista Del Sur Accelerated Middle School
- Cesar Chavez High School
Utilities
- Refrigerated Cooling System
- Heating System Uses Natural Gas
- High-Efficiency Water Heater
- Water Softener
- High Speed Internet
- Cable TV Available
Additional Features
- Grab Bar In Bathroom
- Solar Power System
Community Details
- Property has a Home Owners Association
- Dobbins Point HOA, Phone Number (602) 437-4777
- Dobbins Point Subdivision, Fix Up Floorplan
Listing and Financial Details
- Tax Lot 274
- Assessor Parcel Number 300-10-416
Ownership History
Purchase Details
Home Financials for this Owner
Home Financials are based on the most recent Mortgage that was taken out on this home.Purchase Details
Purchase Details
Home Financials for this Owner
Home Financials are based on the most recent Mortgage that was taken out on this home.Purchase Details
Purchase Details
Home Financials for this Owner
Home Financials are based on the most recent Mortgage that was taken out on this home.Purchase Details
Similar Homes in the area
Home Values in the Area
Average Home Value in this Area
Purchase History
| Date | Buyer | Sale Price | Title Company |
|---|---|---|---|
| Evans Bradley | $650,000 | Empire West Title | |
| Hidalgo Frank S | -- | None Available | |
| Hidalgo Frank S | $283,000 | Fidelity National Title Ins | |
| Lasalle Bank Na | $365,175 | None Available | |
| Torres Roberto | -- | None Available | |
| Torres Roberto | $570,104 | Universal Land Title Agency | |
| Tousa Homes Inc | $203,436 | First American Title Ins Co |
Mortgage History
| Date | Status | Borrower | Loan Amount |
|---|---|---|---|
| Open | Evans Bradley | $450,000 | |
| Previous Owner | Hidalgo Frank S | $226,400 | |
| Previous Owner | Torres Roberto | $114,020 | |
| Previous Owner | Torres Roberto | $456,083 |
Property History
| Date | Event | Price | Change | Sq Ft Price |
|---|---|---|---|---|
| 03/23/2022 03/23/22 | Sold | $650,000 | +1.6% | $175 / Sq Ft |
| 02/18/2022 02/18/22 | Pending | -- | -- | -- |
| 02/15/2022 02/15/22 | For Sale | $640,000 | -- | $173 / Sq Ft |
Tax History Compared to Growth
Tax History
| Year | Tax Paid | Tax Assessment Tax Assessment Total Assessment is a certain percentage of the fair market value that is determined by local assessors to be the total taxable value of land and additions on the property. | Land | Improvement |
|---|---|---|---|---|
| 2025 | $4,371 | $31,438 | -- | -- |
| 2024 | $4,289 | $29,941 | -- | -- |
| 2023 | $4,289 | $44,820 | $8,960 | $35,860 |
| 2022 | $4,159 | $33,710 | $6,740 | $26,970 |
| 2021 | $4,192 | $32,570 | $6,510 | $26,060 |
| 2020 | $4,081 | $30,200 | $6,040 | $24,160 |
| 2019 | $4,092 | $29,300 | $5,860 | $23,440 |
| 2018 | $3,892 | $27,260 | $5,450 | $21,810 |
| 2017 | $3,680 | $24,430 | $4,880 | $19,550 |
| 2016 | $3,493 | $25,130 | $5,020 | $20,110 |
| 2015 | $3,146 | $23,700 | $4,740 | $18,960 |
Agents Affiliated with this Home
-
LANA KEIL
L
Seller's Agent in 2022
LANA KEIL
HomeSmart
(480) 221-5931
1 in this area
8 Total Sales
-
Chad Wilkins

Buyer's Agent in 2022
Chad Wilkins
Geneva Real Estate and Investments
(480) 650-3964
1 in this area
7 Total Sales
Map
Source: Arizona Regional Multiple Listing Service (ARMLS)
MLS Number: 6355843
APN: 300-10-416
- 4521 W Paseo Way
- 0 S 45th Dr Unit 6499921
- 4429 W Paseo Way
- 9622 S 46th Ln
- 4414 W Monte Way
- 4615 W Corral Rd
- 9722 S 45th Ave
- 4723 W Samantha Way
- 4302 W Dobbins Rd
- 4311 W Siesta Way
- 8615 S 45th Glen
- 4413 W Samantha Way
- 4909 W Pedro Ln
- 4306 W Summerside Rd
- 4222 W Carmen St
- 8613 S 49th Dr
- 4826 W Ardmore Rd
- 4517 W Lodge Dr
- 8514 S 49th Dr
- 10212 S 47th Ave
- 4610 W Paseo Way
- 4606 W Paseo Way
- 4614 W Paseo Way
- 4522 W Paseo Way
- 4611 W Paseo Way
- 4607 W Paseo Way
- 4618 W Paseo Way
- 4615 W Paseo Way
- 4513 W Thurman Dr Unit 358
- 4513 W Thurman Dr
- 4518 W Paseo Way
- 9408 S 46th Dr
- 4517 W Paseo Way
- 9421 S 46th Dr
- 4609 W Thurman Dr
- 4609 W Thurman Dr Unit 360
- 9412 S 46th Dr
- 4509 W Thurman Dr
- 4509 W Thurman Dr Unit 357

