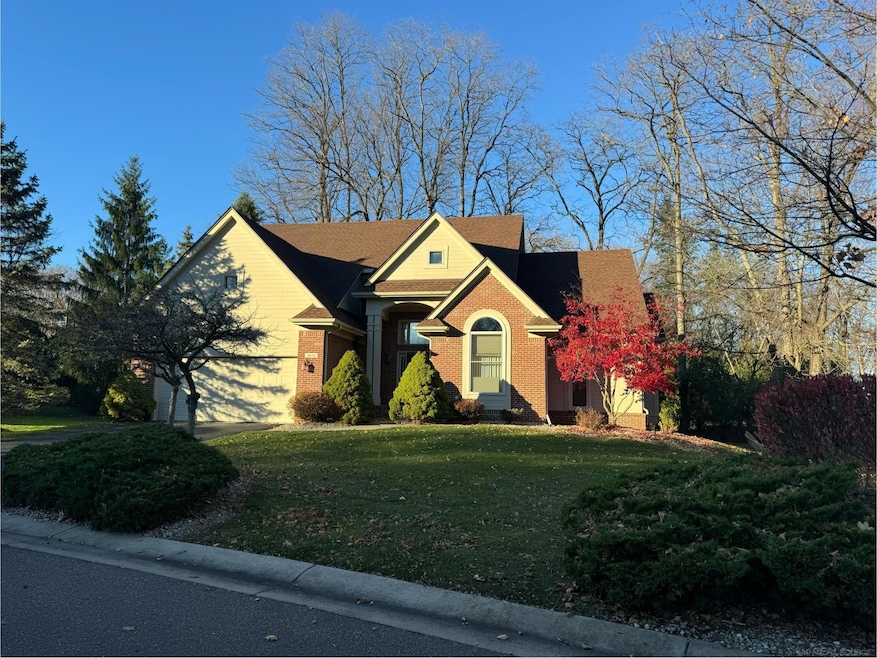
4610 Woodbine Cir Unit 41 West Bloomfield, MI 48323
Highlights
- Cathedral Ceiling
- Main Floor Bedroom
- Den
- Walled Lake Central High School Rated A-
- Corner Lot
- Breakfast Area or Nook
About This Home
As of December 2024Spacious 2,504 sq ft split level with 3 bedrooms and 2 1/2 bathrooms in a scenic neighborhood on a large corner lot. You'll be amazed by the first floor owner's suite with trayed ceiling, dual walk in closets, vanity, double sink, soaking tub, and separate stand up shower. Also on the main floor, you'll find the laundry room, den/study, and dining area with plenty of natural light. The backyard has a brick paver patio and a walking trail is steps away. The unfinished full basement offers a blank canvas waiting for your finishing touches or storage needs. Basement also features a water powered back up sump pump for peace of mind.
Last Agent to Sell the Property
JD & Associates Realtors License #MISPE-6502373048 Listed on: 11/12/2024
Last Buyer's Agent
JD & Associates Realtors License #MISPE-6502373048 Listed on: 11/12/2024
Home Details
Home Type
- Single Family
Est. Annual Taxes
Year Built
- Built in 1998
Lot Details
- 0.36 Acre Lot
- Lot Dimensions are 79 x 123
- Corner Lot
HOA Fees
- $83 Monthly HOA Fees
Home Design
- Split Level Home
- Brick Exterior Construction
- Wood Siding
Interior Spaces
- 2,504 Sq Ft Home
- 1.5-Story Property
- Cathedral Ceiling
- Window Treatments
- Living Room with Fireplace
- Den
- Laundry Room
Kitchen
- Breakfast Area or Nook
- Oven or Range
- Microwave
- Dishwasher
Flooring
- Carpet
- Ceramic Tile
Bedrooms and Bathrooms
- 3 Bedrooms
- Main Floor Bedroom
- Walk-In Closet
- Bathroom on Main Level
Unfinished Basement
- Basement Fills Entire Space Under The House
- Sump Pump
Parking
- 2 Car Attached Garage
- Garage Door Opener
Outdoor Features
- Patio
- Porch
Utilities
- Forced Air Heating and Cooling System
- Heating System Uses Natural Gas
- Gas Water Heater
Community Details
- Torrey Ridge Association
- Torrey Ridge Occpn 536 Subdivision
Listing and Financial Details
- Assessor Parcel Number 18-20-227-041
Ownership History
Purchase Details
Home Financials for this Owner
Home Financials are based on the most recent Mortgage that was taken out on this home.Purchase Details
Home Financials for this Owner
Home Financials are based on the most recent Mortgage that was taken out on this home.Purchase Details
Purchase Details
Purchase Details
Home Financials for this Owner
Home Financials are based on the most recent Mortgage that was taken out on this home.Similar Homes in West Bloomfield, MI
Home Values in the Area
Average Home Value in this Area
Purchase History
| Date | Type | Sale Price | Title Company |
|---|---|---|---|
| Warranty Deed | $450,000 | None Listed On Document | |
| Warranty Deed | $450,000 | None Listed On Document | |
| Warranty Deed | $251,000 | Multiple | |
| Quit Claim Deed | -- | None Available | |
| Sheriffs Deed | $284,992 | None Available | |
| Deed | $293,935 | -- |
Mortgage History
| Date | Status | Loan Amount | Loan Type |
|---|---|---|---|
| Open | $468,750 | Construction | |
| Closed | $468,750 | Construction | |
| Previous Owner | $101,000 | Purchase Money Mortgage | |
| Previous Owner | $66,000 | Credit Line Revolving | |
| Previous Owner | $235,100 | No Value Available |
Property History
| Date | Event | Price | Change | Sq Ft Price |
|---|---|---|---|---|
| 06/05/2025 06/05/25 | For Sale | $675,000 | +50.0% | $270 / Sq Ft |
| 12/20/2024 12/20/24 | Sold | $450,000 | 0.0% | $180 / Sq Ft |
| 11/13/2024 11/13/24 | Pending | -- | -- | -- |
| 11/12/2024 11/12/24 | For Sale | $450,000 | -- | $180 / Sq Ft |
Tax History Compared to Growth
Tax History
| Year | Tax Paid | Tax Assessment Tax Assessment Total Assessment is a certain percentage of the fair market value that is determined by local assessors to be the total taxable value of land and additions on the property. | Land | Improvement |
|---|---|---|---|---|
| 2024 | $3,592 | $230,000 | $0 | $0 |
| 2022 | $3,387 | $192,360 | $24,700 | $167,660 |
| 2021 | $5,600 | $188,800 | $0 | $0 |
| 2020 | $3,347 | $186,510 | $24,700 | $161,810 |
| 2018 | $5,428 | $168,900 | $26,000 | $142,900 |
| 2015 | -- | $156,560 | $0 | $0 |
| 2014 | -- | $147,000 | $0 | $0 |
| 2011 | -- | $134,350 | $0 | $0 |
Agents Affiliated with this Home
-
Frank Hermiz
F
Seller's Agent in 2025
Frank Hermiz
Community Choice Realty Associates, LLC
(248) 921-5007
9 in this area
46 Total Sales
-
Janis DeGregory

Seller's Agent in 2024
Janis DeGregory
JD & Associates Realtors
(586) 531-1023
1 in this area
60 Total Sales
Map
Source: Michigan Multiple Listing Service
MLS Number: 50160934
APN: 18-20-227-041
- 000 Pontiac Trail
- 7585/7548 Pontiac Trail
- 7545/7585 Pontiac Trail
- 4546 Forest Edge Ln
- 4575 Forest Edge Ln Unit 14
- 4705 Halsted Rd
- 5820 Lakeview Ave
- 4642 Azzo Ct
- 6830 Heron Point Unit 8
- 4442 Borland St
- 6586 Torybrooke Cir
- 6980 Hambro St
- 0000 Kress Rd
- 5059 Pheasant Cove
- 6524 Pleasant Lake Ct
- 6560 Pleasant Lake Ct Unit 11
- 4044 Fieldview Ave
- 3878 Sunset Blvd
- 3965 Carrick Ave
- 3991 Fieldview Ave
