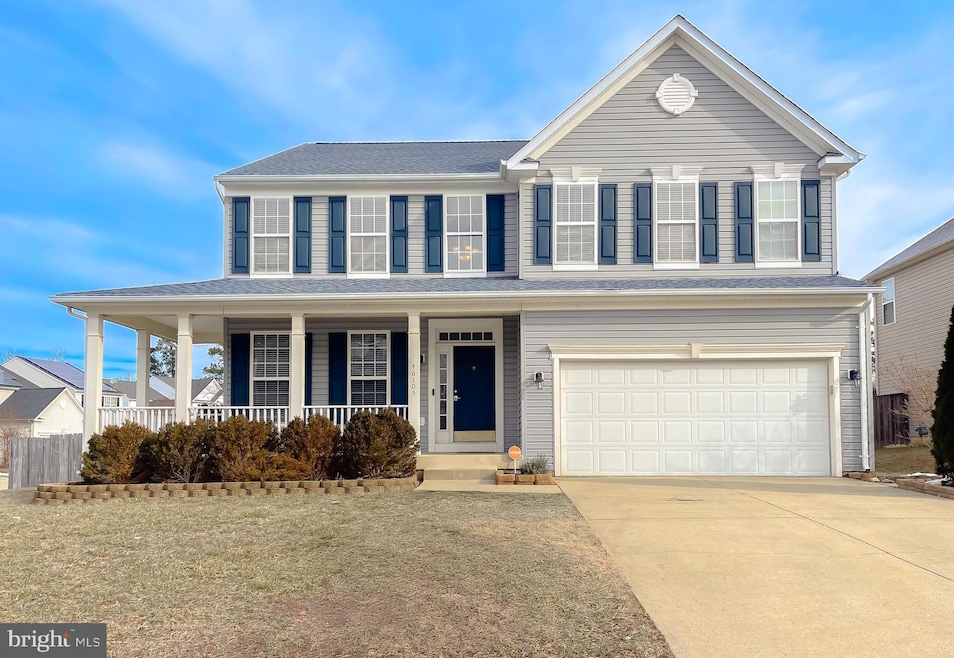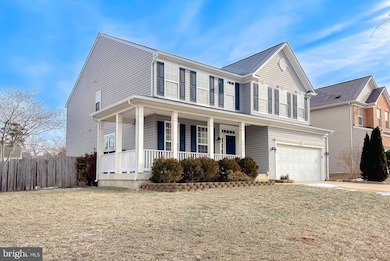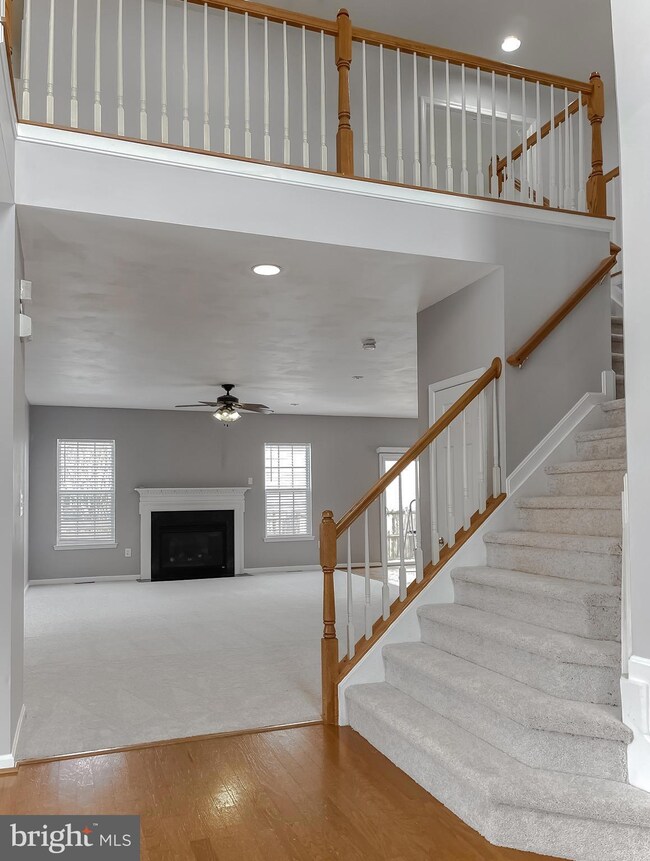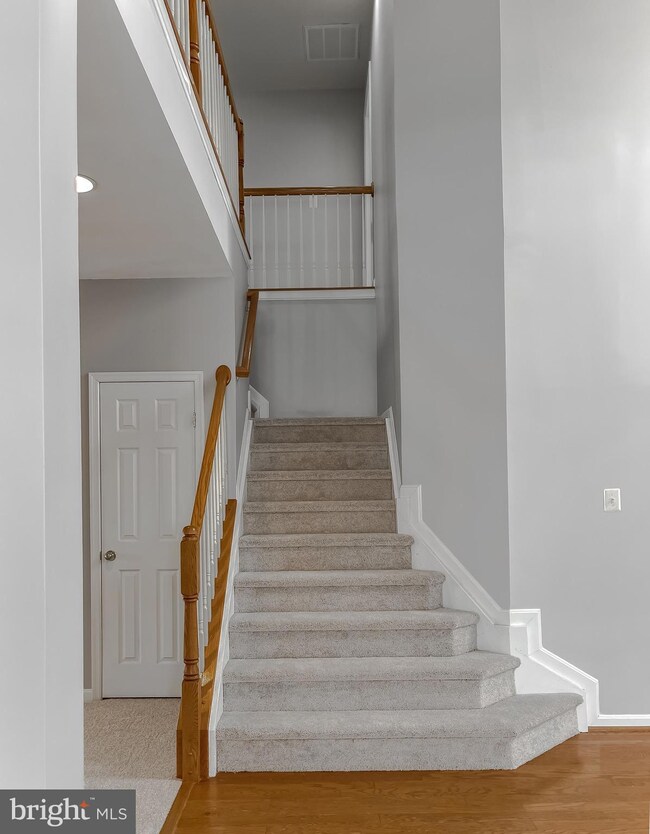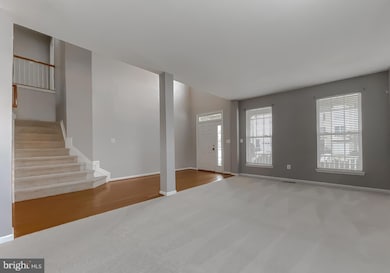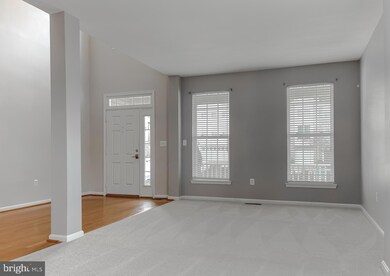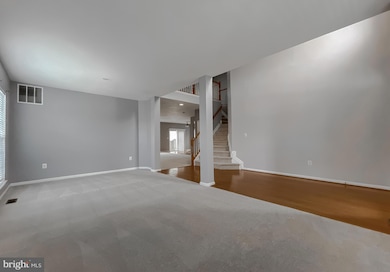
46105 W Westbury Blvd Lexington Park, MD 20653
Highlights
- Open Floorplan
- Colonial Architecture
- Two Story Ceilings
- Curved or Spiral Staircase
- Clubhouse
- Wood Flooring
About This Home
As of March 2025Welcome to the Westbury Community, located just two miles from Patuxent River Naval Air Station (PAX). This beautiful three-story colonial-style home offers the perfect combination of convenience and charm, with shopping, local coffee shops like St. Inie’s, and attractions such as Point Lookout State Park nearby.
The home features an open-concept floor plan with four bedrooms and three baths. The newly installed wall-to-wall carpet gives the interior a fresh and inviting feel, while the kitchen features upgraded countertops and a new built-in microwave. The upstairs hall bathroom includes a double vanity, perfect for shared use, and spacious bedrooms, with a large primary suite, walk-in closet and primary bathroom.
Additional highlights include a two-car front-load garage, a fenced-in yard on a desirable corner lot, and a charming wrap-around porch that adds curb appeal and a welcoming outdoor space. Plus, when you use the seller's preferred title company, Lighthouse Title, a one-year home warranty from America's Preferred Home Warranty company will be provided by the Seller.
Schedule your showing today and take the first step toward making this house your home!
Last Agent to Sell the Property
EXP Realty, LLC License #5014575 Listed on: 01/24/2025

Home Details
Home Type
- Single Family
Est. Annual Taxes
- $3,306
Year Built
- Built in 2006
Lot Details
- 9,599 Sq Ft Lot
- Property is Fully Fenced
- Wood Fence
- Corner Lot
- Level Lot
- Back and Front Yard
- Property is in excellent condition
- Property is zoned RL
HOA Fees
- $58 Monthly HOA Fees
Parking
- 2 Car Direct Access Garage
- Front Facing Garage
- Garage Door Opener
Home Design
- Colonial Architecture
- Shingle Roof
- Vinyl Siding
- Concrete Perimeter Foundation
Interior Spaces
- Property has 3 Levels
- Open Floorplan
- Curved or Spiral Staircase
- Two Story Ceilings
- Ceiling Fan
- Recessed Lighting
- Fireplace Mantel
- Gas Fireplace
- Window Treatments
- Family Room Off Kitchen
- Formal Dining Room
- Unfinished Basement
Kitchen
- Breakfast Area or Nook
- Eat-In Kitchen
- Electric Oven or Range
- <<builtInMicrowave>>
- Ice Maker
- Dishwasher
- Upgraded Countertops
Flooring
- Wood
- Carpet
- Ceramic Tile
Bedrooms and Bathrooms
- 4 Bedrooms
- En-Suite Bathroom
- Walk-In Closet
- Soaking Tub
- <<tubWithShowerToken>>
- Walk-in Shower
Laundry
- Laundry on upper level
- Dryer
- Washer
Home Security
- Carbon Monoxide Detectors
- Fire and Smoke Detector
Utilities
- Forced Air Heating and Cooling System
- Vented Exhaust Fan
- Natural Gas Water Heater
- Cable TV Available
Additional Features
- Doors swing in
- Wrap Around Porch
Listing and Financial Details
- Tax Lot 138
- Assessor Parcel Number 1908154635
Community Details
Overview
- Westbury Community Association Inc HOA
- Westbury Subdivision
- Property Manager
Amenities
- Clubhouse
Recreation
- Community Pool
Ownership History
Purchase Details
Home Financials for this Owner
Home Financials are based on the most recent Mortgage that was taken out on this home.Purchase Details
Home Financials for this Owner
Home Financials are based on the most recent Mortgage that was taken out on this home.Purchase Details
Home Financials for this Owner
Home Financials are based on the most recent Mortgage that was taken out on this home.Purchase Details
Home Financials for this Owner
Home Financials are based on the most recent Mortgage that was taken out on this home.Purchase Details
Home Financials for this Owner
Home Financials are based on the most recent Mortgage that was taken out on this home.Purchase Details
Home Financials for this Owner
Home Financials are based on the most recent Mortgage that was taken out on this home.Similar Homes in Lexington Park, MD
Home Values in the Area
Average Home Value in this Area
Purchase History
| Date | Type | Sale Price | Title Company |
|---|---|---|---|
| Deed | $455,000 | Lighthouse Title | |
| Interfamily Deed Transfer | -- | Legends Title Group Llc | |
| Interfamily Deed Transfer | -- | None Available | |
| Deed | $285,000 | -- | |
| Deed | $389,095 | -- | |
| Deed | $438,680 | -- | |
| Deed | $438,680 | -- |
Mortgage History
| Date | Status | Loan Amount | Loan Type |
|---|---|---|---|
| Open | $267,000 | New Conventional | |
| Previous Owner | $207,000 | New Conventional | |
| Previous Owner | $283,500 | Stand Alone Second | |
| Previous Owner | $290,814 | New Conventional | |
| Previous Owner | $115,000 | Stand Alone Second | |
| Previous Owner | $90,000 | Credit Line Revolving | |
| Previous Owner | $60,000 | Credit Line Revolving | |
| Previous Owner | $350,944 | Purchase Money Mortgage | |
| Previous Owner | $350,944 | Purchase Money Mortgage | |
| Closed | -- | No Value Available |
Property History
| Date | Event | Price | Change | Sq Ft Price |
|---|---|---|---|---|
| 03/28/2025 03/28/25 | Sold | $455,000 | 0.0% | $138 / Sq Ft |
| 02/09/2025 02/09/25 | Pending | -- | -- | -- |
| 02/06/2025 02/06/25 | Price Changed | $455,000 | -2.2% | $138 / Sq Ft |
| 01/24/2025 01/24/25 | For Sale | $465,000 | +8.1% | $141 / Sq Ft |
| 08/01/2023 08/01/23 | Sold | $430,000 | 0.0% | $130 / Sq Ft |
| 06/25/2023 06/25/23 | Pending | -- | -- | -- |
| 06/19/2023 06/19/23 | For Sale | $430,000 | -- | $130 / Sq Ft |
Tax History Compared to Growth
Tax History
| Year | Tax Paid | Tax Assessment Tax Assessment Total Assessment is a certain percentage of the fair market value that is determined by local assessors to be the total taxable value of land and additions on the property. | Land | Improvement |
|---|---|---|---|---|
| 2024 | $3,742 | $344,433 | $0 | $0 |
| 2023 | $3,353 | $307,800 | $90,500 | $217,300 |
| 2022 | $3,269 | $300,033 | $0 | $0 |
| 2021 | $3,185 | $292,267 | $0 | $0 |
| 2020 | $3,101 | $284,500 | $90,500 | $194,000 |
| 2019 | $3,099 | $284,500 | $90,500 | $194,000 |
| 2018 | $3,098 | $284,500 | $90,500 | $194,000 |
| 2017 | $3,067 | $285,000 | $0 | $0 |
| 2016 | $3,591 | $285,000 | $0 | $0 |
| 2015 | $3,591 | $285,000 | $0 | $0 |
| 2014 | $3,591 | $295,400 | $0 | $0 |
Agents Affiliated with this Home
-
Kimberly Page

Seller's Agent in 2025
Kimberly Page
EXP Realty, LLC
(410) 708-1856
9 Total Sales
-
Mark Frisco

Buyer's Agent in 2025
Mark Frisco
Century 21 New Millennium
(443) 532-8776
532 Total Sales
-
Olanrewaju Adeyemo

Seller's Agent in 2023
Olanrewaju Adeyemo
Kevin Turner
(718) 925-5981
35 Total Sales
-
Adam Foote

Buyer's Agent in 2023
Adam Foote
Keller Williams Realty Centre
(443) 864-1757
114 Total Sales
Map
Source: Bright MLS
MLS Number: MDSM2022306
APN: 08-154635
- 46055 Saltmarsh Dr
- 21305 Lookout Dr
- 46060 Warwick Dr
- 45951 Altman Ct
- 21579 Gordon Ct
- 45922 Bolden Ct
- 21461 Cameron Ct
- 21452 Cameron Ct
- 46091 Maria Way
- 45840 Nancy Ln
- 21421 Manon Way
- 21412 Manon Way
- 46289 Mako Way
- 21514 Forest Run Dr
- 45917 Lexington Ct
- 45705 Robinson Ct
- 21805 Primrose Willow Ln Unit D
- 46365 Shining Willow Ln Unit E
- 21910 Weeping Willow Ln Unit E
- 21760 Winter Bloom Ln Unit C
