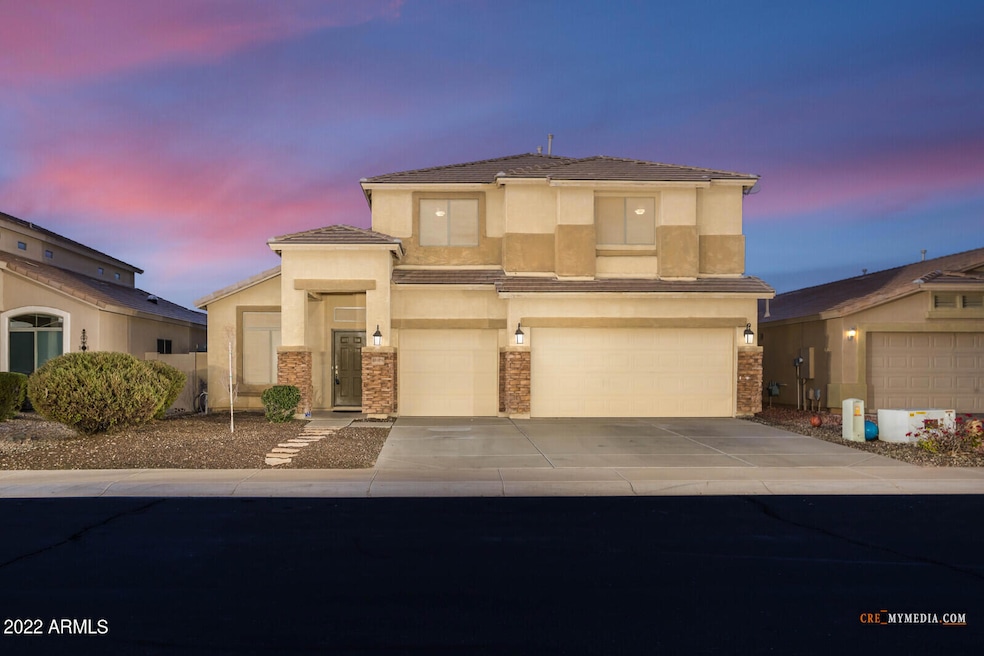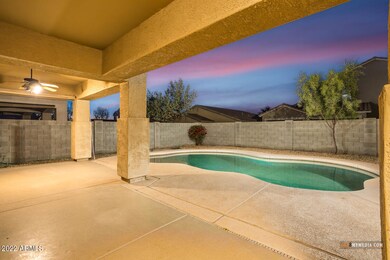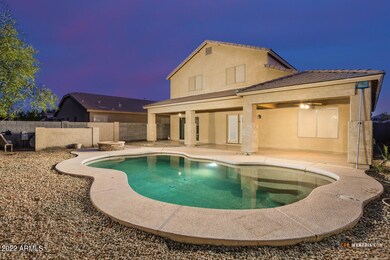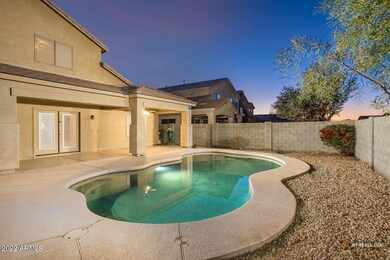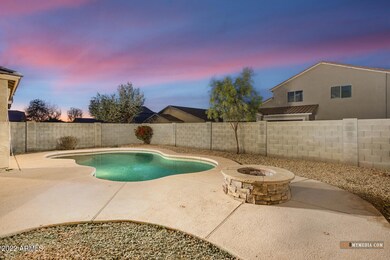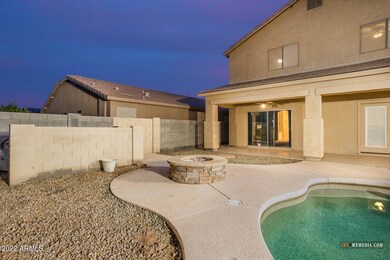
46108 W Tulip Ln Maricopa, AZ 85139
Highlights
- Play Pool
- Community Lake
- Main Floor Primary Bedroom
- Two Primary Bathrooms
- Vaulted Ceiling
- Santa Fe Architecture
About This Home
As of April 2022This Enormous home has it all and will fit everyone in the family, even the in-laws! Featuring Dual Master Bedrooms, one up and one down. Another 4 HUGE bedrooms upstairs. all with walk in closets, even the loft. The loft can easily be converted to a 6th bedroom. Kitchen boasts granite countertops, upgraded cabinets, stainless steel appliances including refrigerator. The backyard has a pebble tech pool, built in fire pit, and a full length patio w/ French doors leading to the downstairs master bedroom as well as the family room. The home also has a gas fireplace, 3 car garage, built in Surround Sound, sun screens on all windows, triple R-30 insulation in the attic, tankless water heater with endless hot water, ceiling fans in all rooms, Smart Thermostat, and perfect North South exposure!
Last Agent to Sell the Property
West USA Realty License #SA647063000 Listed on: 01/21/2022

Home Details
Home Type
- Single Family
Est. Annual Taxes
- $2,637
Year Built
- Built in 2005
Lot Details
- 6,326 Sq Ft Lot
- Desert faces the front and back of the property
- Block Wall Fence
- Front and Back Yard Sprinklers
HOA Fees
- $70 Monthly HOA Fees
Parking
- 3 Car Direct Access Garage
Home Design
- Santa Fe Architecture
- Wood Frame Construction
- Tile Roof
- Stucco
Interior Spaces
- 3,429 Sq Ft Home
- 2-Story Property
- Vaulted Ceiling
- Ceiling Fan
- Gas Fireplace
- Double Pane Windows
- Solar Screens
- Washer and Dryer Hookup
Kitchen
- Eat-In Kitchen
- Built-In Microwave
- Granite Countertops
Flooring
- Carpet
- Tile
Bedrooms and Bathrooms
- 5 Bedrooms
- Primary Bedroom on Main
- Two Primary Bathrooms
- Primary Bathroom is a Full Bathroom
- 3.5 Bathrooms
- Dual Vanity Sinks in Primary Bathroom
- Bathtub With Separate Shower Stall
Pool
- Play Pool
- Fence Around Pool
Outdoor Features
- Covered patio or porch
Schools
- Maricopa Elementary School
- Maricopa Wells Middle School
- Maricopa High School
Utilities
- Central Air
- Heating System Uses Natural Gas
- Tankless Water Heater
- High Speed Internet
- Cable TV Available
Listing and Financial Details
- Tax Lot 68
- Assessor Parcel Number 512-33-868
Community Details
Overview
- Association fees include cable TV, ground maintenance
- Desert Vista Association, Phone Number (480) 388-7192
- Maricopa Meadows Subdivision
- Community Lake
Recreation
- Tennis Courts
- Community Playground
- Bike Trail
Ownership History
Purchase Details
Home Financials for this Owner
Home Financials are based on the most recent Mortgage that was taken out on this home.Purchase Details
Purchase Details
Home Financials for this Owner
Home Financials are based on the most recent Mortgage that was taken out on this home.Purchase Details
Home Financials for this Owner
Home Financials are based on the most recent Mortgage that was taken out on this home.Purchase Details
Home Financials for this Owner
Home Financials are based on the most recent Mortgage that was taken out on this home.Purchase Details
Purchase Details
Home Financials for this Owner
Home Financials are based on the most recent Mortgage that was taken out on this home.Similar Homes in Maricopa, AZ
Home Values in the Area
Average Home Value in this Area
Purchase History
| Date | Type | Sale Price | Title Company |
|---|---|---|---|
| Warranty Deed | $524,000 | Os National | |
| Warranty Deed | $471,300 | Os National | |
| Warranty Deed | $265,000 | Equity Title Agency Inc | |
| Interfamily Deed Transfer | -- | Equity Title Agency Inc | |
| Special Warranty Deed | $150,075 | Great American Title | |
| Trustee Deed | $140,000 | Great American Title Agency | |
| Special Warranty Deed | $287,929 | First American Title Ins Co |
Mortgage History
| Date | Status | Loan Amount | Loan Type |
|---|---|---|---|
| Open | $324,000 | New Conventional | |
| Previous Owner | $9,275 | Stand Alone Second | |
| Previous Owner | $260,200 | FHA | |
| Previous Owner | $25,000 | Credit Line Revolving | |
| Previous Owner | $143,200 | New Conventional | |
| Previous Owner | $146,270 | FHA | |
| Previous Owner | $248,584 | Fannie Mae Freddie Mac |
Property History
| Date | Event | Price | Change | Sq Ft Price |
|---|---|---|---|---|
| 07/13/2025 07/13/25 | Pending | -- | -- | -- |
| 06/18/2025 06/18/25 | For Sale | $450,000 | 0.0% | $131 / Sq Ft |
| 06/18/2025 06/18/25 | Off Market | $450,000 | -- | -- |
| 06/12/2025 06/12/25 | Price Changed | $450,000 | -3.2% | $131 / Sq Ft |
| 04/11/2025 04/11/25 | Price Changed | $464,900 | -2.9% | $136 / Sq Ft |
| 02/06/2025 02/06/25 | Price Changed | $478,900 | -3.0% | $140 / Sq Ft |
| 01/24/2025 01/24/25 | Price Changed | $493,900 | -2.2% | $144 / Sq Ft |
| 01/17/2025 01/17/25 | For Sale | $504,900 | -3.6% | $147 / Sq Ft |
| 04/28/2022 04/28/22 | Sold | $524,000 | -3.9% | $153 / Sq Ft |
| 03/25/2022 03/25/22 | Pending | -- | -- | -- |
| 03/16/2022 03/16/22 | For Sale | $545,000 | +15.6% | $159 / Sq Ft |
| 02/28/2022 02/28/22 | Sold | $471,300 | +1.4% | $137 / Sq Ft |
| 01/27/2022 01/27/22 | Pending | -- | -- | -- |
| 01/08/2022 01/08/22 | For Sale | $465,000 | +75.5% | $136 / Sq Ft |
| 09/17/2018 09/17/18 | Sold | $265,000 | 0.0% | $77 / Sq Ft |
| 09/14/2018 09/14/18 | For Sale | $265,000 | 0.0% | $77 / Sq Ft |
| 07/30/2018 07/30/18 | For Sale | $265,000 | +76.6% | $77 / Sq Ft |
| 02/07/2012 02/07/12 | Sold | $150,075 | -3.9% | $44 / Sq Ft |
| 01/31/2012 01/31/12 | Price Changed | $156,200 | 0.0% | $46 / Sq Ft |
| 12/02/2011 12/02/11 | Pending | -- | -- | -- |
| 11/07/2011 11/07/11 | For Sale | $156,200 | -- | $46 / Sq Ft |
Tax History Compared to Growth
Tax History
| Year | Tax Paid | Tax Assessment Tax Assessment Total Assessment is a certain percentage of the fair market value that is determined by local assessors to be the total taxable value of land and additions on the property. | Land | Improvement |
|---|---|---|---|---|
| 2025 | $2,842 | $34,289 | -- | -- |
| 2024 | $2,762 | $41,654 | -- | -- |
| 2023 | $2,767 | $34,348 | $4,900 | $29,448 |
| 2022 | $2,762 | $24,344 | $1,634 | $22,710 |
| 2021 | $2,637 | $21,589 | $0 | $0 |
| 2020 | $2,517 | $21,609 | $0 | $0 |
| 2019 | $2,420 | $20,273 | $0 | $0 |
| 2018 | $2,388 | $18,976 | $0 | $0 |
| 2017 | $2,274 | $19,294 | $0 | $0 |
| 2016 | $2,048 | $18,918 | $1,250 | $17,668 |
| 2014 | $1,955 | $12,591 | $1,000 | $11,591 |
Agents Affiliated with this Home
-
Joanne Chitty
J
Seller's Agent in 2025
Joanne Chitty
Real Broker
(480) 444-7200
35 Total Sales
-
Mark Biggins

Seller's Agent in 2022
Mark Biggins
ADG Properties
(415) 747-7227
98 in this area
3,336 Total Sales
-
James Cutajar

Seller's Agent in 2022
James Cutajar
West USA Realty
(916) 947-9721
13 in this area
33 Total Sales
-
Kristopher Durbin

Buyer's Agent in 2022
Kristopher Durbin
Real Broker
(480) 799-5885
4 in this area
81 Total Sales
-
A
Buyer's Agent in 2022
Andrea Groves
Mainstay Brokerage
-
Amy Ashley

Seller's Agent in 2018
Amy Ashley
Realty One Group
(480) 315-1240
61 Total Sales
Map
Source: Arizona Regional Multiple Listing Service (ARMLS)
MLS Number: 6339519
APN: 512-33-868
- 46129 W Barbara Ln
- 46072 W Barbara Ln
- 0 Miller Way Unit 1
- 46157 W Holly Dr
- 46068 W Guilder Ave
- 45722 W Barbara Ln
- 45707 W Barbara Ln
- 46037 W Starlight Dr
- 46137 W Belle Ave
- 46137 W Starlight Dr
- 45608 W Barbara Ln
- 19182 N Smith Dr
- 45574 W Tulip Ln
- 45666 W Tucker Rd
- 46057 W Dutchman Dr
- 46185 W Dutchman Dr
- 45765 W Starlight Dr
- 46123 W Morning View Ln
- 45543 W Guilder Ave
- 45647 W Starlight Dr
