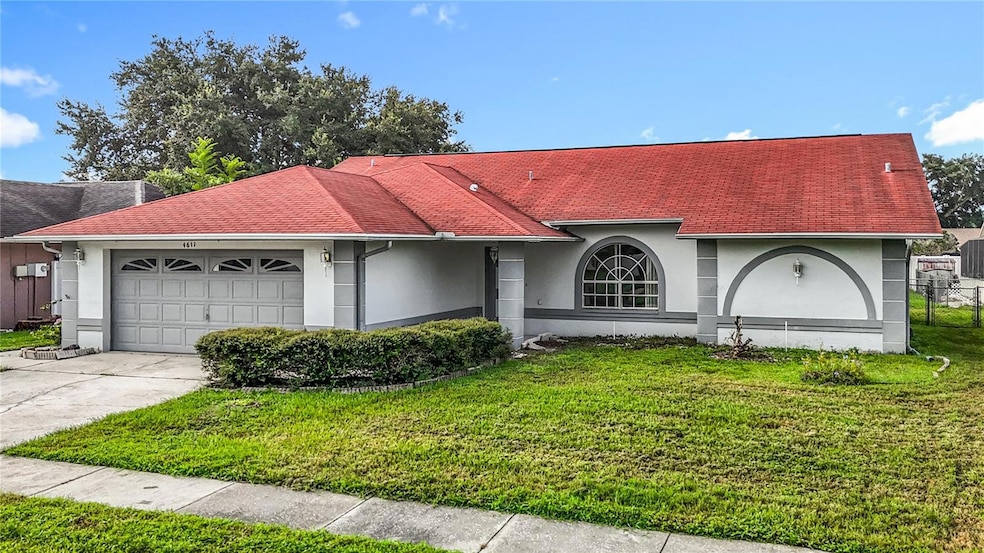
4611 Addax Dr New Port Richey, FL 34653
Seven Springs NeighborhoodEstimated payment $1,915/month
Highlights
- Hot Property
- Breakfast Area or Nook
- Built-In Features
- No HOA
- 2 Car Attached Garage
- Screened Patio
About This Home
Welcome to this beautifully maintained home that blends style, function, and everyday comfort. With great curb appeal and a thoughtfully designed layout, this property is move-in ready and waiting for its next chapter.
Upon entering the living and dining room combination creates a welcoming space for gatherings, while the eat-in kitchen offers a cozy breakfast nook, built-in desk, and French doors that lead to the patio. Head down the hall to the spacious primary suite which feels like a retreat, featuring a tray ceiling, private en suite bath, walk-in shower, and large walk in closet.
Important big-ticket updates have already been done for you-Newer A/C, and new fresh carpet in the bedrooms—giving peace of mind for years to come.
The smart split-bedroom plan provides two additional bedrooms, ideal for family, guests, or a dedicated home office. An inside laundry room with storage cabinets and a utility sink adds everyday convenience.
Step outside to enjoy the Florida lifestyle: a screened-in lanai overlooks the fully fenced backyard, perfect for pets, playtime, or entertaining. With plenty of room for a garden, firepit, or swing set, you can truly make this outdoor space your own.
Property also includes an attached two-car garage offering plenty of parking plus extra storage for all your needs.
This home combines practical upgrades with warm, inviting spaces in a location that makes daily living easy. Don’t wait—schedule your private showing today and see why this home could be your perfect fit!
Listing Agent
KELLER WILLIAMS SOUTH TAMPA Brokerage Phone: 813-875-3700 License #3282684 Listed on: 09/03/2025

Home Details
Home Type
- Single Family
Est. Annual Taxes
- $1,247
Year Built
- Built in 1991
Lot Details
- 6,935 Sq Ft Lot
- North Facing Home
- Chain Link Fence
- Property is zoned R4
Parking
- 2 Car Attached Garage
- Driveway
Home Design
- Slab Foundation
- Shingle Roof
- Block Exterior
- Stucco
Interior Spaces
- 1,693 Sq Ft Home
- 1-Story Property
- Built-In Features
- Ceiling Fan
- French Doors
- Combination Dining and Living Room
- Inside Utility
- Laundry Room
Kitchen
- Breakfast Area or Nook
- Range
- Microwave
- Dishwasher
Flooring
- Carpet
- Laminate
- Tile
- Vinyl
Bedrooms and Bathrooms
- 3 Bedrooms
- Split Bedroom Floorplan
- Walk-In Closet
- 2 Full Bathrooms
Outdoor Features
- Screened Patio
Schools
- Deer Park Elementary School
- River Ridge Middle School
- River Ridge High School
Utilities
- Central Heating and Cooling System
- Electric Water Heater
- High Speed Internet
- Cable TV Available
Community Details
- No Home Owners Association
- Park Lake Estates Subdivision
Listing and Financial Details
- Visit Down Payment Resource Website
- Legal Lot and Block 16 / 01
- Assessor Parcel Number 16-26-14-005.C-000.00-016.0
Map
Home Values in the Area
Average Home Value in this Area
Tax History
| Year | Tax Paid | Tax Assessment Tax Assessment Total Assessment is a certain percentage of the fair market value that is determined by local assessors to be the total taxable value of land and additions on the property. | Land | Improvement |
|---|---|---|---|---|
| 2024 | $1,247 | $105,240 | -- | -- |
| 2023 | $1,187 | $102,180 | $39,844 | $62,336 |
| 2022 | $1,125 | $99,210 | $0 | $0 |
| 2021 | $1,092 | $96,320 | $29,818 | $66,502 |
| 2020 | $1,067 | $94,990 | $25,021 | $69,969 |
| 2019 | $1,038 | $92,860 | $0 | $0 |
| 2018 | $1,010 | $91,131 | $0 | $0 |
| 2017 | $999 | $91,131 | $0 | $0 |
| 2016 | $942 | $87,421 | $0 | $0 |
| 2015 | $961 | $86,813 | $0 | $0 |
| 2014 | $930 | $97,410 | $16,341 | $81,069 |
Property History
| Date | Event | Price | Change | Sq Ft Price |
|---|---|---|---|---|
| 09/03/2025 09/03/25 | For Sale | $335,000 | -- | $198 / Sq Ft |
Purchase History
| Date | Type | Sale Price | Title Company |
|---|---|---|---|
| Deed | $100 | None Listed On Document | |
| Deed | $100 | None Listed On Document | |
| Warranty Deed | $84,000 | -- |
Mortgage History
| Date | Status | Loan Amount | Loan Type |
|---|---|---|---|
| Previous Owner | $50,000 | Credit Line Revolving | |
| Previous Owner | $50,000 | Credit Line Revolving | |
| Previous Owner | $67,200 | No Value Available |
About the Listing Agent
Ginger's Other Listings
Source: Stellar MLS
MLS Number: TB8421393
APN: 14-26-16-005C-00000-0160
- 4519 Swallowtail Dr
- 4652 Swallowtail Dr
- 8110 Damara Dr
- 4728 Swallowtail Dr
- 4371 Otter Way
- 4350 Sawgrass Blvd
- 8000 Baytree Dr
- 8616 Pinafore Dr
- 4420 Northampton Dr
- 4306 Riverwood Dr
- 7923 Woburn St
- 4219 Gray Squirrel Ln
- 8704 Cypress Lakes Blvd
- 4651 Rowe Dr
- 7834 Anthula Ct
- 4727 Meadowsweet Ct
- 4142 Sawgrass Blvd
- 4220 Riverwood Dr
- 7838 Trail Run Loop
- 4125 Riverwood Dr
- 4608 Whitetail Ln
- 4426 Alligator Dr
- 4807 Weasel Dr
- 8642 Cypress Lakes Blvd
- 4235 Manxcat Ln
- 8104 Badger Ln
- 4173 Raccoon Loop
- 8444 Yearling Ln
- 8338 Fishhawk Ave
- 5022 Doefield Ln Unit 1B
- 7425 Trouble Creek Rd
- 7541 Highwater Dr
- 9142 Cotswald Way Unit 86
- 4331 Fiji Dr
- 8930 Lazy River Loop
- 8233 Crescent Moon Dr
- 3746 Murrow St
- 5223 Hunters Ridge Dr
- 8309 Night Owl Ct
- 4031 Vista Verde Dr






